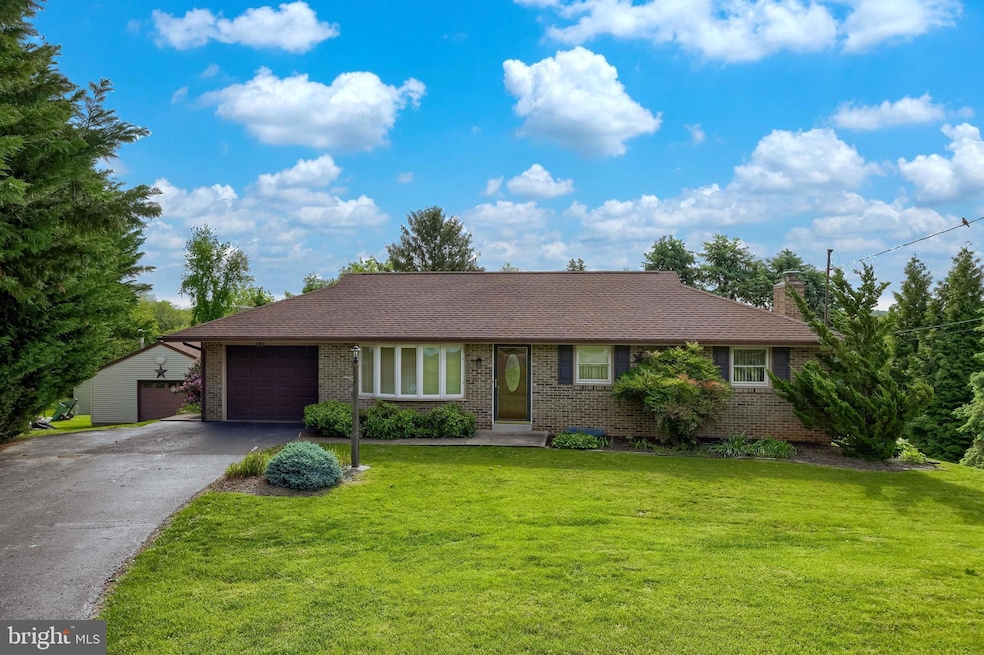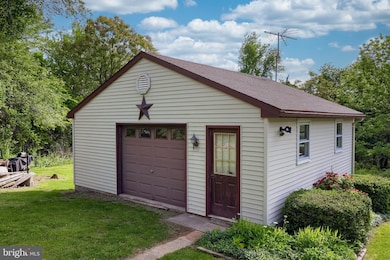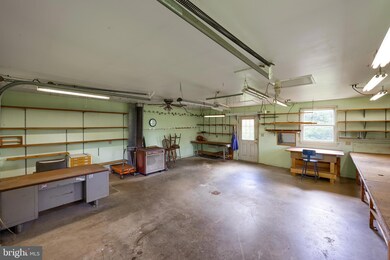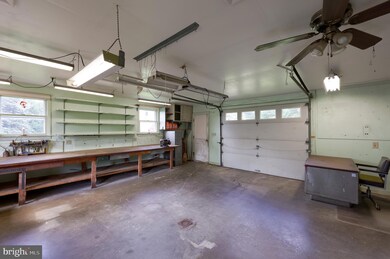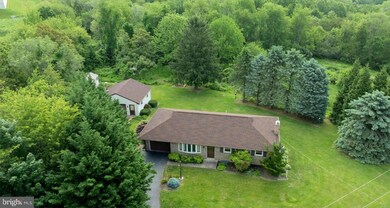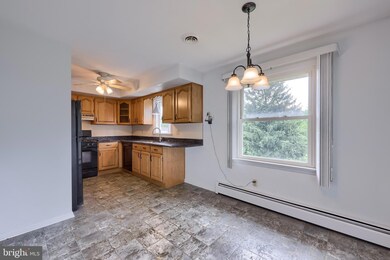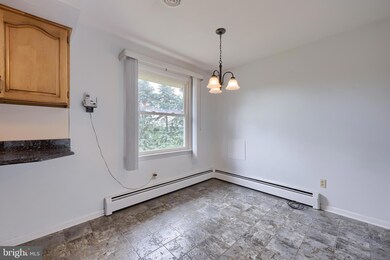
Highlights
- Second Garage
- Rambler Architecture
- Main Floor Bedroom
- Traditional Floor Plan
- Wood Flooring
- Attic
About This Home
As of June 2025Amazing opportunity to own this Rancher in Dallastown School District. Situated on a private cul-de-sac and features a 23’X21’ detached garage/workshop! Enjoy the versatility of the finished lower level, perfect for additional living space or entertaining guests. This level includes a welcoming family room centered around a cozy fireplace and features a sliding glass door that opens to the back patio with an awning for extra shade. A full bathroom on this level adds convenience and functionality. Upstairs, the main level offers a bright, open layout starting with a spacious living room filled with natural light from a charming bay window. The eat-in kitchen boasts updated cabinetry and sleek granite countertops, making it as stylish as it is functional. Three generously sized bedrooms with hardwood flooring and a full bath complete the main floor. Set in a peaceful, private location, this home also offers ample garage or workshop space—ideal for hobbyists or those in need of extra storage. Conveniently located just minutes from local restaurants, shopping, and amenities, with easy access to I-83 and the PA/MD line—making it a great option for commuters.
Home Details
Home Type
- Single Family
Est. Annual Taxes
- $4,199
Year Built
- Built in 1969
Lot Details
- 0.41 Acre Lot
- Cul-De-Sac
- Property is in excellent condition
- Property is zoned RS
Parking
- 3 Garage Spaces | 1 Attached and 2 Detached
- Second Garage
- Front Facing Garage
Home Design
- Rambler Architecture
- Brick Exterior Construction
- Block Foundation
- Shingle Roof
Interior Spaces
- Property has 1 Level
- Traditional Floor Plan
- Ceiling Fan
- 1 Fireplace
- Entrance Foyer
- Family Room
- Living Room
- Combination Kitchen and Dining Room
- Utility Room
- Attic
Kitchen
- Eat-In Kitchen
- Upgraded Countertops
Flooring
- Wood
- Carpet
- Vinyl
Bedrooms and Bathrooms
- 3 Main Level Bedrooms
- <<tubWithShowerToken>>
Finished Basement
- Walk-Out Basement
- Basement Fills Entire Space Under The House
Accessible Home Design
- Level Entry For Accessibility
Outdoor Features
- Patio
- Porch
Utilities
- Central Air
- Hot Water Heating System
- Tankless Water Heater
Community Details
- No Home Owners Association
- Loganville Boro Subdivision
Listing and Financial Details
- Tax Lot 0133
- Assessor Parcel Number 75-000-03-0133-00-00000
Similar Homes in York, PA
Home Values in the Area
Average Home Value in this Area
Property History
| Date | Event | Price | Change | Sq Ft Price |
|---|---|---|---|---|
| 06/12/2025 06/12/25 | Sold | $350,000 | 0.0% | $201 / Sq Ft |
| 05/27/2025 05/27/25 | Pending | -- | -- | -- |
| 05/23/2025 05/23/25 | For Sale | $350,000 | -- | $201 / Sq Ft |
Tax History Compared to Growth
Agents Affiliated with this Home
-
Adam Flinchbaugh

Seller's Agent in 2025
Adam Flinchbaugh
RE/MAX
(717) 505-3315
985 Total Sales
-
Jeff Cleaver

Buyer's Agent in 2025
Jeff Cleaver
Berkshire Hathaway HomeServices Homesale Realty
(717) 324-3989
145 Total Sales
Map
Source: Bright MLS
MLS Number: PAYK2082412
- 206 Loucks St
- Rivendell Model West Rd
- ST. MICHAELS MODEL West Rd
- Lot 4 West Rd
- 10 N Main St
- 11 Parkview Dr
- 0 Cheyenne Dr Unit PAYK2083252
- 18 S Main St
- 6823 Seneca Ridge Dr
- 410 Darrow Rd Unit NOTTINGHAM
- 410 Darrow Rd Unit SAVANNAH
- 410 Darrow Rd Unit ANDREWS
- 410 Darrow Rd Unit DEVONSHIRE
- 410 Darrow Rd Unit COVINGTON
- 410 Darrow Rd Unit HAWTHORNE
- 7485 Seneca Ridge Dr
- 79 Beck Rd
- 14 Longview Rd
- 7559 Pinewild Rd Unit 76
- 648 W Ore St
