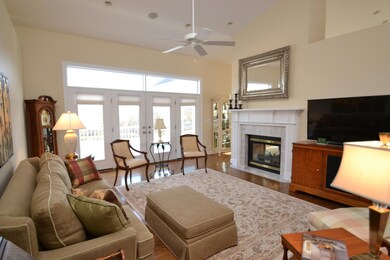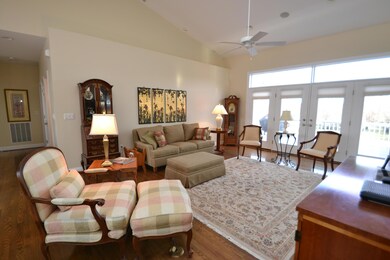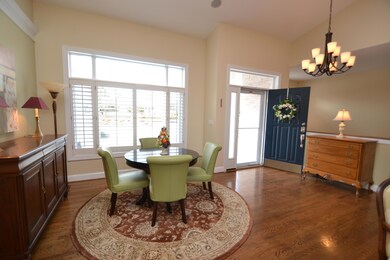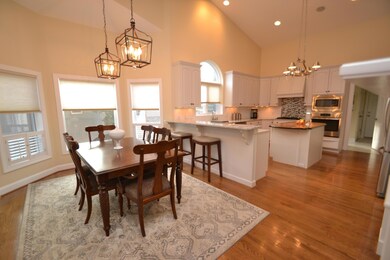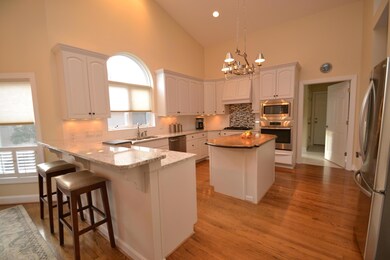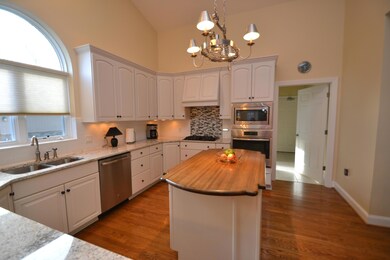
125 Oohleeno Way Loudon, TN 37774
Tellico Village NeighborhoodEstimated Value: $729,000 - $837,000
Highlights
- Boat Ramp
- Landscaped Professionally
- Clubhouse
- On Golf Course
- Community Lake
- Deck
About This Home
As of May 2018Casual elegance. Stunning golf-front property boasts sophisticated, significant updates—in all the right places. Circular driveway, great curb appeal. Gleaming wood floors, walls of windows, 2-way fireplace, plantation shutters. Crisp, fresh decorating. Ideal layout and size for main floor living and entertaining. Sunroom overlooking golf course. Newly remodeled eat-in kitchen with gorgeous updates: upscale granite, glass backsplash, SS appliances + rollout shelves. Generous rooms, loads of storage—closet organizers throughout. Walkout lower level with all new flooring. Wood paneled family room is perfect with cozy fireplace + wet bar. Workshop/craft area. Extra garage for golf cart. Dual fuel HVAC, irrigation, tinted windows, flexible floor plan, screen porch.
Last Agent to Sell the Property
Lindalou Stockinger
Crye-Leike Realtors, Tellico Village License #333529 Listed on: 03/12/2018
Home Details
Home Type
- Single Family
Est. Annual Taxes
- $1,900
Year Built
- Built in 2001
Lot Details
- 10,454 Sq Ft Lot
- Lot Dimensions are 79x136x78x135
- On Golf Course
- Landscaped Professionally
- Lot Has A Rolling Slope
HOA Fees
- $127 Monthly HOA Fees
Parking
- 2 Car Attached Garage
- Parking Available
- Garage Door Opener
Property Views
- Golf Course
- Mountain
- Seasonal
Home Design
- Traditional Architecture
- Brick Exterior Construction
- Frame Construction
- Vinyl Siding
Interior Spaces
- 3,456 Sq Ft Home
- Wet Bar
- Wired For Data
- Tray Ceiling
- Cathedral Ceiling
- Ceiling Fan
- 2 Fireplaces
- See Through Fireplace
- Gas Log Fireplace
- Insulated Windows
- Wood Frame Window
- Great Room
- Family Room
- Living Room
- Breakfast Room
- Formal Dining Room
- Home Office
- Workshop
- Sun or Florida Room
- Screened Porch
- Storage Room
- Utility Room
- Finished Basement
- Walk-Out Basement
Kitchen
- Eat-In Kitchen
- Breakfast Bar
- Stove
- Range
- Microwave
- Dishwasher
- Kitchen Island
- Disposal
Flooring
- Wood
- Carpet
- Tile
Bedrooms and Bathrooms
- 4 Bedrooms
- Primary Bedroom on Main
- Walk-In Closet
- Walk-in Shower
Laundry
- Laundry Room
- Washer and Dryer Hookup
Home Security
- Storm Doors
- Fire and Smoke Detector
Outdoor Features
- Deck
- Patio
Utilities
- Forced Air Zoned Heating and Cooling System
- Heating System Uses Propane
- Heat Pump System
- Internet Available
- Cable TV Available
Listing and Financial Details
- Assessor Parcel Number 058m K 013.00
- Tax Block 8
Community Details
Overview
- Toqua Greens Subdivision
- Mandatory home owners association
- Community Lake
Amenities
- Picnic Area
- Sauna
- Clubhouse
Recreation
- Boat Ramp
- Boat Dock
- Golf Course Community
- Tennis Courts
- Recreation Facilities
- Community Pool
- Putting Green
Ownership History
Purchase Details
Home Financials for this Owner
Home Financials are based on the most recent Mortgage that was taken out on this home.Purchase Details
Home Financials for this Owner
Home Financials are based on the most recent Mortgage that was taken out on this home.Purchase Details
Purchase Details
Purchase Details
Similar Homes in Loudon, TN
Home Values in the Area
Average Home Value in this Area
Purchase History
| Date | Buyer | Sale Price | Title Company |
|---|---|---|---|
| Mariani Don | $468,000 | Southeastern Title | |
| Stockinger Paul M | $440,000 | -- | |
| Thomas Pendergast | $25,000 | -- | |
| Bob Reed Builders | $14,000 | -- | |
| Ambler Barbara J | $32,300 | -- |
Mortgage History
| Date | Status | Borrower | Loan Amount |
|---|---|---|---|
| Previous Owner | Stockinger Paul M | $352,000 | |
| Previous Owner | Pendergast Thomas P | $213,580 |
Property History
| Date | Event | Price | Change | Sq Ft Price |
|---|---|---|---|---|
| 05/23/2018 05/23/18 | Sold | $468,000 | +6.4% | $135 / Sq Ft |
| 05/12/2016 05/12/16 | Sold | $440,000 | -- | $127 / Sq Ft |
Tax History Compared to Growth
Tax History
| Year | Tax Paid | Tax Assessment Tax Assessment Total Assessment is a certain percentage of the fair market value that is determined by local assessors to be the total taxable value of land and additions on the property. | Land | Improvement |
|---|---|---|---|---|
| 2023 | $1,900 | $125,150 | $0 | $0 |
| 2022 | $1,900 | $125,150 | $15,000 | $110,150 |
| 2021 | $1,900 | $125,150 | $15,000 | $110,150 |
| 2020 | $1,923 | $125,150 | $15,000 | $110,150 |
| 2019 | $1,923 | $106,625 | $15,000 | $91,625 |
| 2018 | $1,923 | $106,625 | $15,000 | $91,625 |
| 2017 | $1,923 | $106,625 | $15,000 | $91,625 |
| 2016 | $1,934 | $104,025 | $15,000 | $89,025 |
| 2015 | $1,934 | $104,025 | $15,000 | $89,025 |
| 2014 | $1,934 | $104,025 | $15,000 | $89,025 |
Agents Affiliated with this Home
-
L
Seller's Agent in 2018
Lindalou Stockinger
Crye-Leike Realtors, Tellico Village
-
Tim Kukla
T
Buyer's Agent in 2018
Tim Kukla
Team Kukla
(865) 403-0400
58 in this area
69 Total Sales
-
Leza Barnard

Seller's Agent in 2016
Leza Barnard
RE/MAX
(865) 582-1799
87 in this area
141 Total Sales
-
P
Seller Co-Listing Agent in 2016
Peggy Kahr
RE/MAX
-
D
Buyer's Agent in 2016
Dee Butler
BHHS Lakeside Realty
Map
Source: East Tennessee REALTORS® MLS
MLS Number: 1033565
APN: 058M-K-013.00
- 122 Oohleeno Way
- 118 Oohleeno Way
- 113 Oohleeno Way
- 315 Tigitsi Way
- 311 Tigitsi Way
- 146 Talah Way
- 435 Tigitsi Cir
- 118 Toqua Club Way
- 106 Geya Cir
- 412 Tigitsi Cir
- 108 Tigitsi Ln
- 134 Talah Trace
- 128 Talah Trace
- 132 Geya Cir
- 306 Uhdali Place
- 122 Saligugi Way
- 217 Daksi Ln
- 183 Saligugi Way
- 315 Agoli Ln
- 303 Uhdali Place
- 125 Oohleeno Way
- 127 Oohleeno Way
- 123 Oohleeno Way
- 129 Oohleeno Way
- 121 Oohleeno Way
- 201 Oohleeno Trace
- 119 Oohleeno Way
- 132 Oohleeno Way
- 120 Oohleeno Way
- 131 Oohleeno Way
- 0 Oohleeno Way
- 203 Oohleeno Trace
- 117 Oohleeno Way
- 133 Oohleeno Way
- 116 Lot 8 Block 9 Oohleeno Way
- Lot 25 Oohleeno Trace
- Lot 25 Oohleeno Trace
- 135 Oohleeno Way
- 140 Oohleeno Way
- 205 Oohleeno Trace

