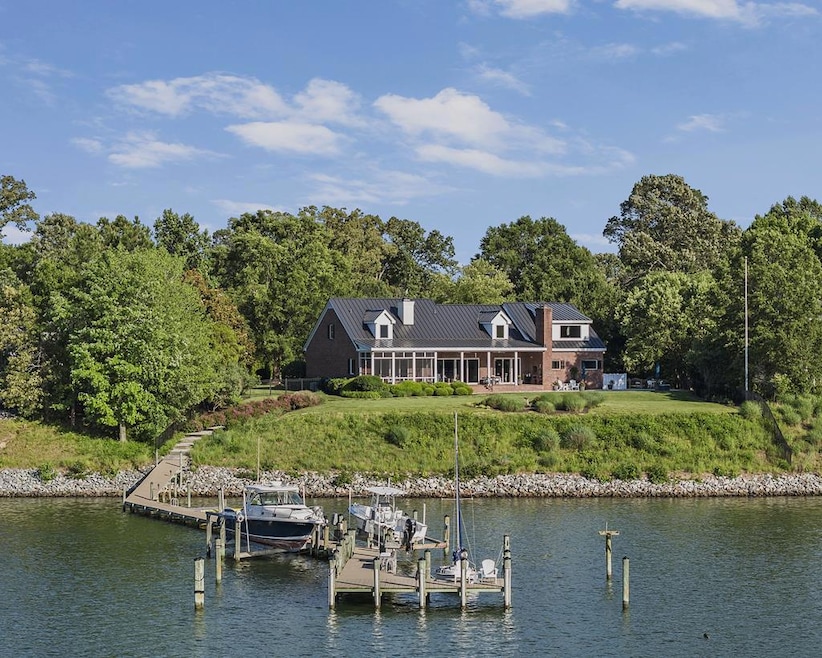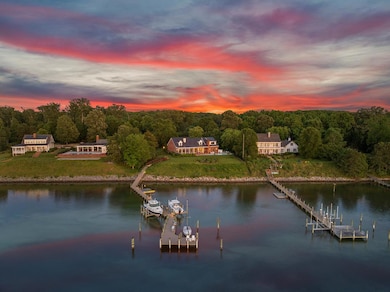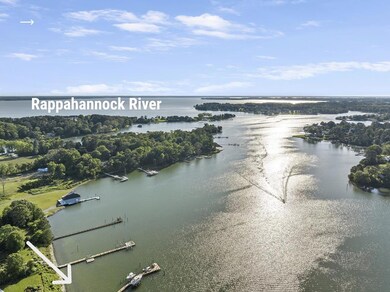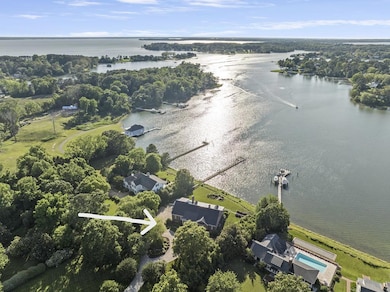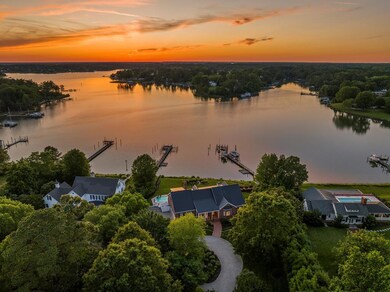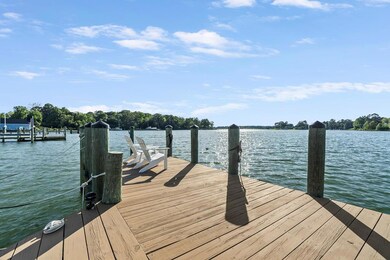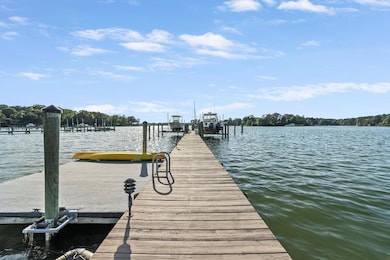
125 Oyster Point White Stone, VA 22578
Estimated payment $15,492/month
Highlights
- Pier or Dock
- Outdoor Pool
- Fireplace in Bedroom
- Private Water Access
- River View
- Transitional Architecture
About This Home
Experience one of the most spectacular views on Carter's Creek from this charming 4,376 sq. ft. brick transitional home. Thoughtfully designed for both relaxed living and elegant entertaining, this 4-bedroom, 4.5 bath home features an open floor plan cen-tered around a stunning gathering room and kitchen, seamlessly flowing into a dining area. Soaring 10-foot ceilings, heart pine floors, and oversized windows flood the space with natural light and frame the incredible water views. The waterside owner's suite offers a private retreat with panoramic views, a spacious walk-in closet, and an ensuite bath. A cozy den, ideal as a home office, completes the main level. Upstairs are three generously sized bedrooms, two full baths, and abundant storage providing spacious comfort. The attached two-car garage adds practicality. Outdoor living shines here with a screened porch, a covered porch with built in grill, a heated salt water pool surrounded by travertine pavers and accented by a lighted fountain. Set on a 1.799 acre site that is beautifully landscaped with irrigation, the property offers privacy, serenity, and unbeatable sunsets. For boaters, the deep-water dock with 10 feet MLW, two boat lifts, a floating dock, electricity, and water is perfect for any vessel seeking a protected harbor. Located on one of the Northern Neck's premier waterfronts, you will find breathtaking views and unforgettable sunsets—a true gem—this is truly a remarkable opportunity.
Listing Agent
Bragg & Company Brokerage Phone: 8044352299 License #0225042203 Listed on: 05/23/2025
Home Details
Home Type
- Single Family
Est. Annual Taxes
- $9,467
Year Built
- Built in 2001
Lot Details
- 1.78 Acre Lot
- River Front
- Fenced
- Zoning described as R1
HOA Fees
- $25 Monthly HOA Fees
Parking
- 2 Car Attached Garage
- Garage Door Opener
- Stone Driveway
- Open Parking
Home Design
- Transitional Architecture
- Brick Exterior Construction
- Metal Roof
Interior Spaces
- 4,376 Sq Ft Home
- 1.5-Story Property
- Sheet Rock Walls or Ceilings
- Ceiling height of 9 feet or more
- Ceiling Fan
- See Through Fireplace
- Gas Log Fireplace
- Double Pane Windows
- Great Room with Fireplace
- Breakfast Room
- Dining Room
- Screened Porch
- Wood Flooring
- River Views
- Sealed Crawl Space
- Dryer
Kitchen
- <<convectionOvenToken>>
- Range<<rangeHoodToken>>
- <<microwave>>
- Dishwasher
- Wine Cooler
Bedrooms and Bathrooms
- 4 Bedrooms | 1 Main Level Bedroom
- Fireplace in Bedroom
- Walk-In Closet
Home Security
- Burglar Security System
- Storm Doors
- Fire and Smoke Detector
Outdoor Features
- Outdoor Pool
- Private Water Access
- Patio
Utilities
- Forced Air Heating and Cooling System
- Heat Pump System
- Artesian Water
- Tankless Water Heater
- Gas Water Heater
- Water Softener
- Septic Tank
- Cable TV Available
Listing and Financial Details
- Assessor Parcel Number 33 488C
Community Details
Overview
- Oyster Point Subdivision
Recreation
- Pier or Dock
Map
Home Values in the Area
Average Home Value in this Area
Tax History
| Year | Tax Paid | Tax Assessment Tax Assessment Total Assessment is a certain percentage of the fair market value that is determined by local assessors to be the total taxable value of land and additions on the property. | Land | Improvement |
|---|---|---|---|---|
| 2024 | $9,467 | $1,721,200 | $582,800 | $1,138,400 |
| 2023 | $7,729 | $1,226,800 | $557,800 | $669,000 |
| 2022 | $7,729 | $1,226,800 | $557,800 | $669,000 |
| 2021 | $7,729 | $1,226,800 | $557,800 | $669,000 |
| 2020 | $7,588 | $1,204,500 | $557,800 | $646,700 |
| 2019 | $7,588 | $1,204,500 | $557,800 | $646,700 |
| 2018 | $5,810 | $984,800 | $314,100 | $670,700 |
| 2017 | $5,810 | $984,800 | $314,100 | $670,700 |
| 2016 | -- | $984,800 | $314,100 | $670,700 |
| 2014 | -- | $0 | $0 | $0 |
| 2013 | -- | $0 | $0 | $0 |
Property History
| Date | Event | Price | Change | Sq Ft Price |
|---|---|---|---|---|
| 05/23/2025 05/23/25 | For Sale | $2,650,000 | -- | $606 / Sq Ft |
Purchase History
| Date | Type | Sale Price | Title Company |
|---|---|---|---|
| Warranty Deed | $1,100,000 | -- |
Mortgage History
| Date | Status | Loan Amount | Loan Type |
|---|---|---|---|
| Open | $880,000 | New Conventional |
Similar Homes in White Stone, VA
Source: Northern Neck Association of REALTORS®
MLS Number: 118849
APN: 33-488C
- 80 Oyster Point
- 391 Steamboat Rd
- Map33 Yopps Cove Rd
- 0 Yopps Cove Rd
- 73 Seafood Ln
- 0 Jacks Cove Ln
- 230 Breezy Point
- 230 Breezy Point Dr
- 221 Steamboat Rd
- 19 Cedardale Ln
- 269 The Ln
- 915 King Carter Dr
- Lot 5 Creek View Rd
- 108 Spindrift Rd
- 783 King Carter Dr
- 370 King Carter Dr
- 00 Irvington Rd
- 97 Virginia Rd
- 21 Rappahannock Landing
- 645 Rappahannock Dr
- 27 Campbell Dr
- 16 Oakland St
- 20 Chase St
- 3996 Stormont Rd
- 84 Washington St
- 111 Moon Dr
- 2859 E River Rd
- 6437 Village Woods Ct
- 5523 White Hall Rd Unit B
- 5523 White Hall Rd
- 5679 Hickory Fork Rd
- 4028 Shelly Rd
- 3519 Iberis Ln
- 3432 Foxglove Dr
- 9127 Three Bushel Dr
- 10124 Holly Forks Rd
- 3210 Francis Ct
- 3203 Kenton Ct
