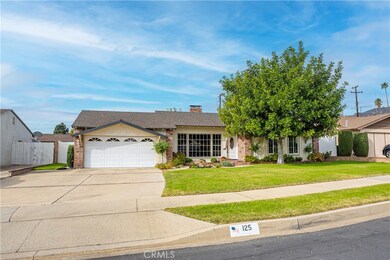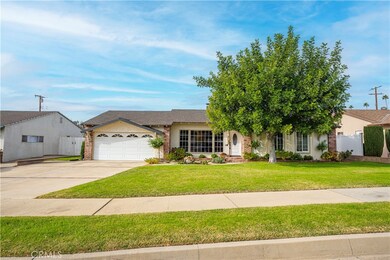
125 Pinewood Place Glendora, CA 91741
South Glendora NeighborhoodHighlights
- In Ground Pool
- Mountain View
- No HOA
- Cullen Elementary School Rated A
- Lawn
- 2 Car Direct Access Garage
About This Home
As of February 2025This single-story gem, nestled in the Foothills of Glendora within a cul-de-sac neighborhood, combines comfort, style, and stunning views. With 3 bedrooms and 2.5 bathrooms, this home is thoughtfully designed for easy living and memorable gatherings. The living room boasts a gorgeous picture window and cozy fireplace, filling the space with natural light and showcasing beautiful neighborhood and mountain views. A dining area with sliding door access leads to the backyard. The modern kitchen features a center island, pantry, and recessed lighting, while the extra-large family room with a fireplace and wet bar is perfect for entertaining. The primary bedroom offers new carpet, fresh paint, and sliding door access to the backyard, paired with a primary bathroom that includes a large shower and ample storage. Additional highlights include new carpet in the bedrooms, updated LED recessed lighting throughout, a full hall bathroom, a convenient half bathroom, and inside laundry. The backyard is your private retreat, complete with a sparkling pool, built-in BBQ, large covered patio, and grassy area—perfect for relaxing or hosting summer gatherings. A 2-car attached garage with direct access completes this inviting home. Located near schools, parks, and shopping, this property offers the ideal blend of convenience and tranquility.
Last Agent to Sell the Property
CENTURY 21 MASTERS Brokerage Email: MARTY@MARTYRODRIGUEZTEAM.COM License #00632854

Home Details
Home Type
- Single Family
Est. Annual Taxes
- $4,286
Year Built
- Built in 1960
Lot Details
- 9,775 Sq Ft Lot
- Cul-De-Sac
- Block Wall Fence
- Lawn
- Back and Front Yard
Parking
- 2 Car Direct Access Garage
- Parking Available
- Front Facing Garage
- Driveway
Property Views
- Mountain
- Neighborhood
Home Design
- Composition Roof
Interior Spaces
- 2,039 Sq Ft Home
- 1-Story Property
- Skylights
- Recessed Lighting
- Family Room
- Living Room with Fireplace
- Laundry Room
Kitchen
- Eat-In Kitchen
- Electric Range
- Microwave
- Dishwasher
- Kitchen Island
Flooring
- Carpet
- Tile
Bedrooms and Bathrooms
- 3 Main Level Bedrooms
- Bathtub with Shower
- Walk-in Shower
- Exhaust Fan In Bathroom
Home Security
- Carbon Monoxide Detectors
- Fire and Smoke Detector
Pool
- In Ground Pool
- Gunite Pool
Additional Features
- Rain Gutters
- Central Heating and Cooling System
Community Details
- No Home Owners Association
Listing and Financial Details
- Tax Lot 21
- Tax Tract Number 247777
- Assessor Parcel Number 8649030021
Ownership History
Purchase Details
Home Financials for this Owner
Home Financials are based on the most recent Mortgage that was taken out on this home.Purchase Details
Map
Similar Homes in Glendora, CA
Home Values in the Area
Average Home Value in this Area
Purchase History
| Date | Type | Sale Price | Title Company |
|---|---|---|---|
| Grant Deed | $1,100,000 | Lawyers Title | |
| Grant Deed | -- | -- |
Mortgage History
| Date | Status | Loan Amount | Loan Type |
|---|---|---|---|
| Open | $1,080,076 | FHA | |
| Previous Owner | $80,000 | New Conventional | |
| Previous Owner | $60,000 | Unknown |
Property History
| Date | Event | Price | Change | Sq Ft Price |
|---|---|---|---|---|
| 02/26/2025 02/26/25 | Sold | $1,100,000 | +0.2% | $539 / Sq Ft |
| 01/03/2025 01/03/25 | Price Changed | $1,098,000 | -4.5% | $538 / Sq Ft |
| 12/12/2024 12/12/24 | For Sale | $1,150,000 | -- | $564 / Sq Ft |
Tax History
| Year | Tax Paid | Tax Assessment Tax Assessment Total Assessment is a certain percentage of the fair market value that is determined by local assessors to be the total taxable value of land and additions on the property. | Land | Improvement |
|---|---|---|---|---|
| 2024 | $4,286 | $326,418 | $97,599 | $228,819 |
| 2023 | $4,190 | $320,019 | $95,686 | $224,333 |
| 2022 | $4,108 | $313,745 | $93,810 | $219,935 |
| 2021 | $4,027 | $307,594 | $91,971 | $215,623 |
| 2019 | $3,813 | $298,473 | $89,244 | $209,229 |
| 2018 | $3,660 | $292,622 | $87,495 | $205,127 |
| 2016 | $3,496 | $281,261 | $84,099 | $197,162 |
| 2015 | $3,422 | $277,037 | $82,836 | $194,201 |
| 2014 | $3,417 | $271,611 | $81,214 | $190,397 |
Source: California Regional Multiple Listing Service (CRMLS)
MLS Number: CV24248916
APN: 8649-030-021
- 943 E Foothill Blvd
- 1005 E Woodland Ln
- 926 E Dalton Ave
- 1038 E Meda Ave
- 151 S Glenwood Ave
- 758 E Meda Ave
- 653 E Mountain View Ave
- 358 N Glenwood Ave
- 644 E Bennett Ave
- 1060 E Route 66
- 826 E Route 66 Unit 28
- 826 E Route 66 Unit 11
- 1430 E Foothill Blvd
- 1432 E Foothill Blvd
- 206 Underhill Dr
- 732 E Route 66 Unit 4
- 732 E Route 66 Unit 23
- 732 E Route 66 Unit 12
- 137 Oak Forest Cir
- 1435 E Dalton Ave






