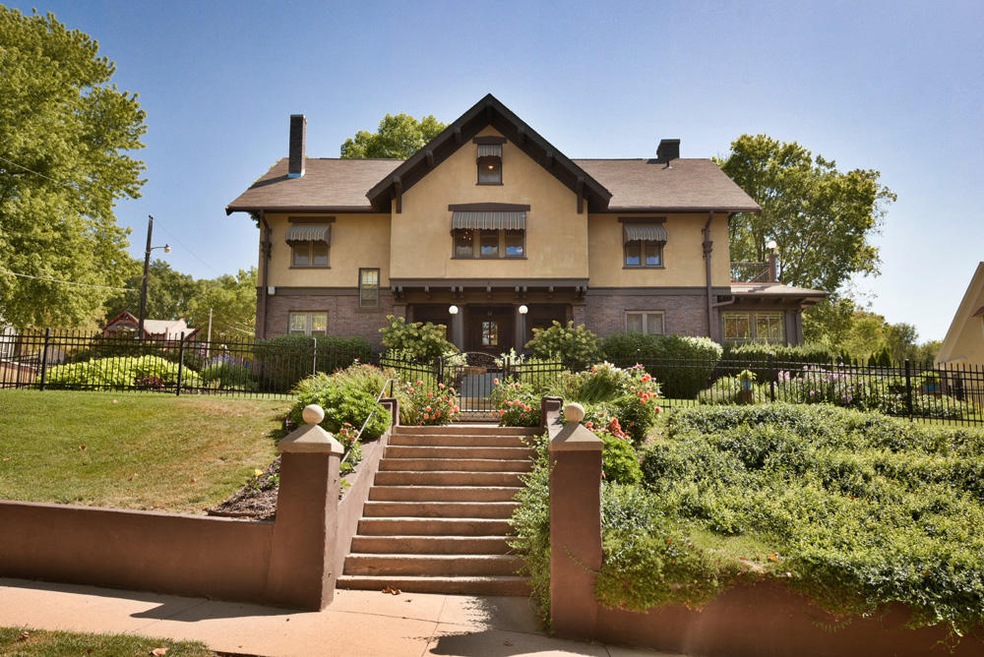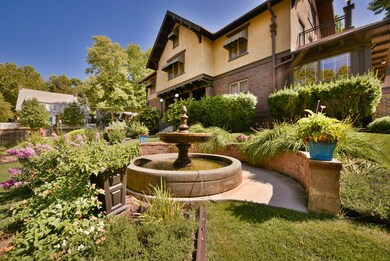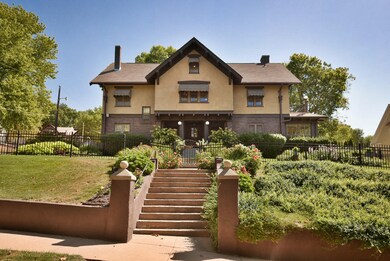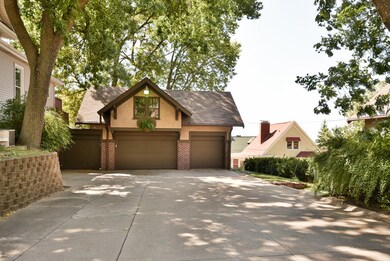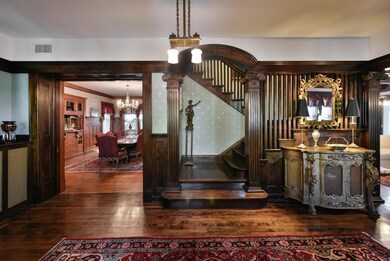
125 S 3rd St Council Bluffs, IA 51503
Gibraltar NeighborhoodEstimated Value: $431,000 - $600,000
Highlights
- Deck
- Corner Lot
- No HOA
- Wood Flooring
- Solid Surface Countertops
- Breakfast Area or Nook
About This Home
As of November 2020This home is nestled among some of the most premier homes in Council Bluffs, this is your chance to live in the prestigious Historic Dodge House District! The original charm and craftsmanship in this stunning Tudor Revival has all the modern comforts you're looking for. The kitchen has been completely updated with new cabinets, SS appliances, granite, stylish backsplash and lighting. The home has gorgeous detailed wood work, wood columns, original wood floors, solid wood pocket and paneled doors. The spacious sun room has a fireplace and could be the favored spot for friends! The 2nd floor has a lovely master bedroom retreat complete with new, private balcony, luxury updated bathroom with dual sink vanities and walk in closet. There are 2 BDs w ensuite and 2 add'l BD's & full BA on the
Last Agent to Sell the Property
NP Dodge Real Estate - Council Bluffs Listed on: 09/10/2020

Home Details
Home Type
- Single Family
Est. Annual Taxes
- $6,190
Year Built
- Built in 1908
Lot Details
- Lot Dimensions are 119 x 100
- Corner Lot
- Sprinkler System
Home Design
- Frame Construction
- Composition Roof
Interior Spaces
- 6,900 Sq Ft Home
- 3-Story Property
- Wet Bar
- Woodwork
- Awning
- Family Room on Second Floor
- Living Room
- Formal Dining Room
- Wood Flooring
- Fire and Smoke Detector
Kitchen
- Breakfast Area or Nook
- Built-In Oven
- Dishwasher
- Solid Surface Countertops
- Built-In or Custom Kitchen Cabinets
- Disposal
Bedrooms and Bathrooms
- 5 Bedrooms
- Primary bedroom located on second floor
- Walk-In Closet
- 6 Bathrooms
Unfinished Basement
- Walk-Out Basement
- Basement Fills Entire Space Under The House
- Fireplace in Basement
- Laundry in Basement
Parking
- 3 Car Detached Garage
- Garage Door Opener
Outdoor Features
- Deck
- Patio
- Porch
Schools
- Bloomer Elementary School
- Gerald W Kirn Middle School
- Abraham Lincoln High School
Utilities
- Central Air
- Hot Water Heating System
- Gas Water Heater
- Cable TV Available
Community Details
- No Home Owners Association
Ownership History
Purchase Details
Home Financials for this Owner
Home Financials are based on the most recent Mortgage that was taken out on this home.Purchase Details
Home Financials for this Owner
Home Financials are based on the most recent Mortgage that was taken out on this home.Similar Homes in Council Bluffs, IA
Home Values in the Area
Average Home Value in this Area
Purchase History
| Date | Buyer | Sale Price | Title Company |
|---|---|---|---|
| Dinovo Matthew E | $451,000 | None Available | |
| Kieffer James E | $260,000 | Np Dodge Title Services Llc |
Mortgage History
| Date | Status | Borrower | Loan Amount |
|---|---|---|---|
| Open | Dinovo Matthew E | $399,000 | |
| Previous Owner | Kieffer James E | $76,600 | |
| Previous Owner | Kieffer James E | $188,000 | |
| Previous Owner | Kieffer James E | $26,000 | |
| Previous Owner | Kieffer James E | $208,000 | |
| Previous Owner | Reiff Sarah J | $15,541 | |
| Previous Owner | Reiff Sarah J | $225,500 |
Property History
| Date | Event | Price | Change | Sq Ft Price |
|---|---|---|---|---|
| 11/30/2020 11/30/20 | Sold | $451,000 | +6.1% | $65 / Sq Ft |
| 09/14/2020 09/14/20 | Pending | -- | -- | -- |
| 09/10/2020 09/10/20 | For Sale | $425,000 | -- | $62 / Sq Ft |
Tax History Compared to Growth
Tax History
| Year | Tax Paid | Tax Assessment Tax Assessment Total Assessment is a certain percentage of the fair market value that is determined by local assessors to be the total taxable value of land and additions on the property. | Land | Improvement |
|---|---|---|---|---|
| 2024 | $9,928 | $508,400 | $46,700 | $461,700 |
| 2023 | $9,928 | $508,400 | $46,700 | $461,700 |
| 2022 | $10,274 | $446,800 | $30,900 | $415,900 |
| 2021 | $14,152 | $446,800 | $30,900 | $415,900 |
| 2020 | $6,190 | $310,600 | $29,500 | $281,100 |
| 2019 | $6,406 | $249,200 | $29,500 | $219,700 |
| 2018 | $6,286 | $249,200 | $29,500 | $219,700 |
| 2017 | $6,286 | $249,200 | $29,500 | $219,700 |
| 2015 | $6,020 | $241,315 | $25,633 | $215,682 |
| 2014 | $6,026 | $241,315 | $25,633 | $215,682 |
Agents Affiliated with this Home
-
Lisa Jansen Bartholow

Seller's Agent in 2020
Lisa Jansen Bartholow
NP Dodge Real Estate - Council Bluffs
(402) 740-5050
2 in this area
355 Total Sales
-
Jay Kathol

Buyer's Agent in 2020
Jay Kathol
BHHS Ambassador - CB
(402) 618-2454
6 in this area
225 Total Sales
Map
Source: Southwest Iowa Association of Realtors®
MLS Number: 20-1861
APN: 7544-36-207-001
- 222 Turley Ave
- 226 High School Ave
- 107 S 4th St
- 167 Glen Ave
- 0 S 4th St
- 134 Park Ave
- 630 S 3rd St
- 422 S 1st St
- 122 E Angle Ave
- 114 S 1st St
- 917 High St
- 100 S 1st St
- 136 E Graham Ave
- 413 Damon St
- 138 E Graham Ave
- 20.79 AC South Expy
- 234 11th Ave
- 120 N 6th St
- 543 Mill St
- 115 Stutsman St Unit 115 & 115 1/2
- 125 S 3rd St
- 135 S 3rd St
- 281 High School Ave
- 137 S 3rd St
- 275 High School Ave
- 290 High School Ave
- 201 S 3rd St
- 218 Turley Ave
- 284 High School Ave
- 286 High School Ave
- 245 Glenridge Cir
- 214 Turley Ave
- 304 Willow Ave
- 122 S 3rd St
- 120 S 3rd St
- 120 S 3rd St
- LOT 1 Glenridge Cir
- LOT 4 Glenridge Cir
- LOT 3 Glenridge Cir
- 212 Turley Ave
