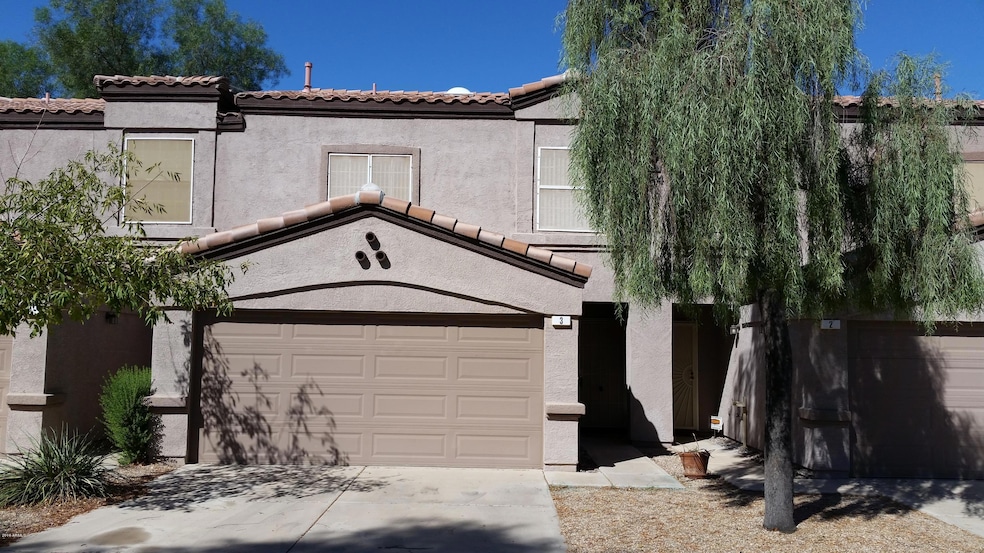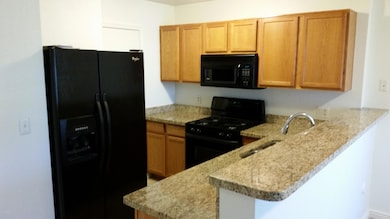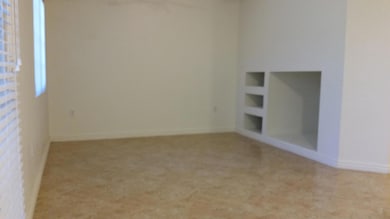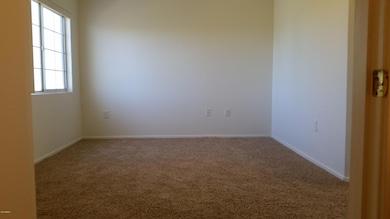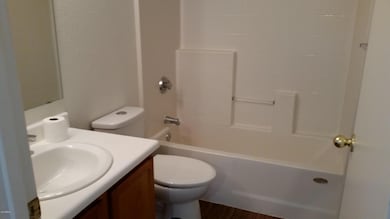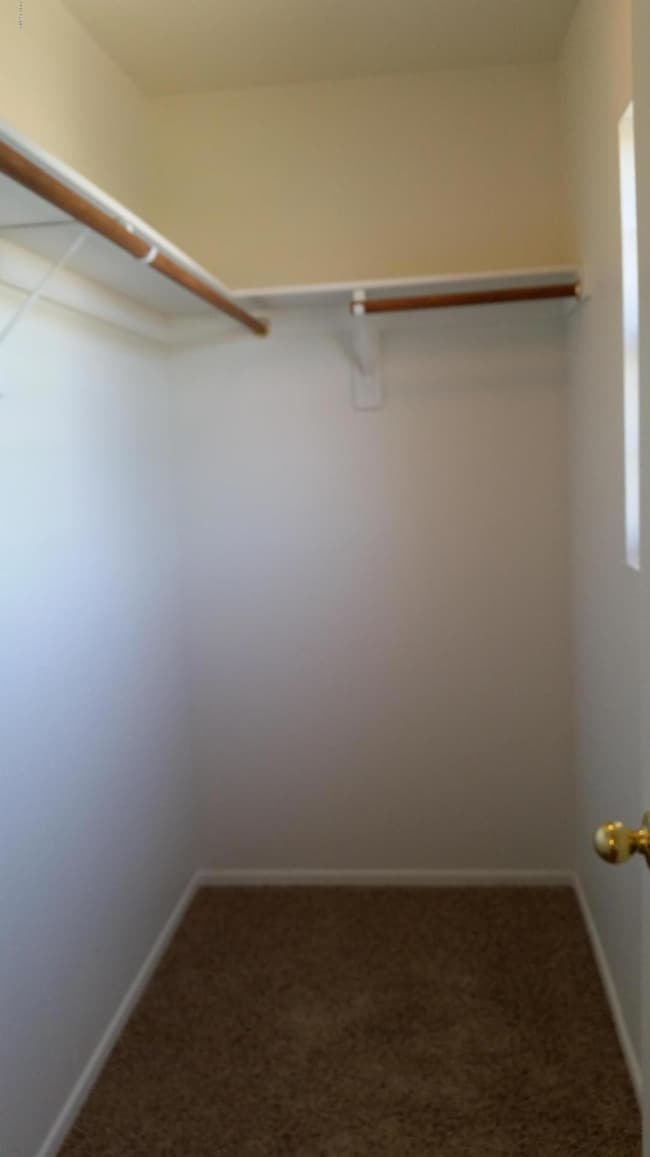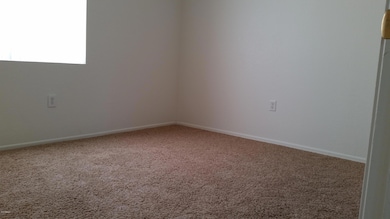125 S 56th St Unit 3 Mesa, AZ 85206
Central Mesa East NeighborhoodHighlights
- Gated Community
- Clubhouse
- Community Pool
- Franklin at Brimhall Elementary School Rated A
- Granite Countertops
- Covered patio or porch
About This Home
THIS COMMUNITY IS INCREDIBLE AND THIS UNIT IS ONE OF THE BEST IN THE COMPLEX! HOME HAS 3 BEDROOMS, 2.5 BATHS & 2 CAR GARAGE. TONS OF FEATURES INCLUDING, 20'' NEUTRAL TILE AND CARPET, GRANITE CTOPS, GAS RANGE, BUILT-IN MICROWAVE, FRIDGE & WASHER/DRYER, CEILING FANS, SKYLIGHT & ALARM. THIS SITS ON A VERY PRIVATE LOT WITH 3 OTHER UNITS SHARING A HUGE GREENBELT. ADDED SECURITY WITH GATED COMMUNITY, POOL AND RECREATION CENTER. CLOSE TO MULTIPLE FREEWAYS, SHOPPING AND MORE. RENT INCLUDES GARBAGE, SEWER, AND HOA. WHERE CAN YOU FIND A 3 BEDROOM WITH 2 CAR GARAGE FOR THIS PRICE? WILL NOT LAST LONG!
Listing Agent
Premier Real Estate Opportunities License #BR515926000 Listed on: 07/17/2025
Townhouse Details
Home Type
- Townhome
Est. Annual Taxes
- $905
Year Built
- Built in 1999
Lot Details
- 886 Sq Ft Lot
- Block Wall Fence
Parking
- 2 Car Garage
Home Design
- Wood Frame Construction
- Tile Roof
- Stucco
Interior Spaces
- 1,255 Sq Ft Home
- 2-Story Property
- Ceiling Fan
- Skylights
- Double Pane Windows
- Solar Screens
Kitchen
- Breakfast Bar
- Built-In Microwave
- Granite Countertops
Flooring
- Carpet
- Tile
Bedrooms and Bathrooms
- 3 Bedrooms
- Primary Bathroom is a Full Bathroom
- 2.5 Bathrooms
Laundry
- Dryer
- Washer
Schools
- Madison Elementary School
- Fremont Junior High School
- Skyline High School
Utilities
- Central Air
- Heating System Uses Natural Gas
- High Speed Internet
- Cable TV Available
Additional Features
- Covered patio or porch
- Property is near a bus stop
Listing and Financial Details
- Property Available on 7/17/25
- $50 Move-In Fee
- Rent includes sewer, garbage collection
- 12-Month Minimum Lease Term
- $50 Application Fee
- Tax Lot 3
- Assessor Parcel Number 141-50-378
Community Details
Overview
- Property has a Home Owners Association
- Pueblo Seco Association
- Built by DIAMOND KEY HOMES
- Pueblo Seco Condominium Subdivision, Sharp!! Floorplan
Amenities
- Clubhouse
- Recreation Room
Recreation
- Community Pool
Security
- Gated Community
Map
Source: Arizona Regional Multiple Listing Service (ARMLS)
MLS Number: 6891946
APN: 141-50-378
- 125 S 56th St Unit 27
- 125 S 56th St Unit 124
- 125 S 56th St Unit 75
- 125 S 56th St Unit 121
- 125 S 56th St Unit 69
- 245 S 56th St Unit 165
- 245 S 56th St Unit 174
- 245 S 56th St Unit 75
- 5933 E Main St Unit 1
- 5933 E Main St Unit 114
- 5933 E Main St Unit 47
- 5933 E Main St Unit 151
- 345 S 58th St Unit 31
- 345 S 58th St Unit 83
- 345 S 58th St Unit 10
- 126 N 58th St
- 324 S Alvaro Cir
- 5436 E Aspen Ave
- 306 S Recker Rd Unit 70
- 306 S Recker Rd Unit 267
- 125 S 56th St Unit 52
- 125 S 56th St Unit 12
- 5933 E Main St Unit 1
- 130 N 56th St
- 33 N 58th St
- 124 S 54th St Unit 11
- 245 N Sandal
- 252 N Sandal
- 257 N 56th Place
- 5414 E Albany St
- 317 N 56th Place
- 320 N 56th Place
- 5315 E Broadway Rd
- 5925 E University Dr
- 6110 E Boise St
- 1770 Leisure World
- 6345 E Baywood Ave
- 5913 E Decatur St
- 6440 E Akron St
- 628 N Recker Rd
