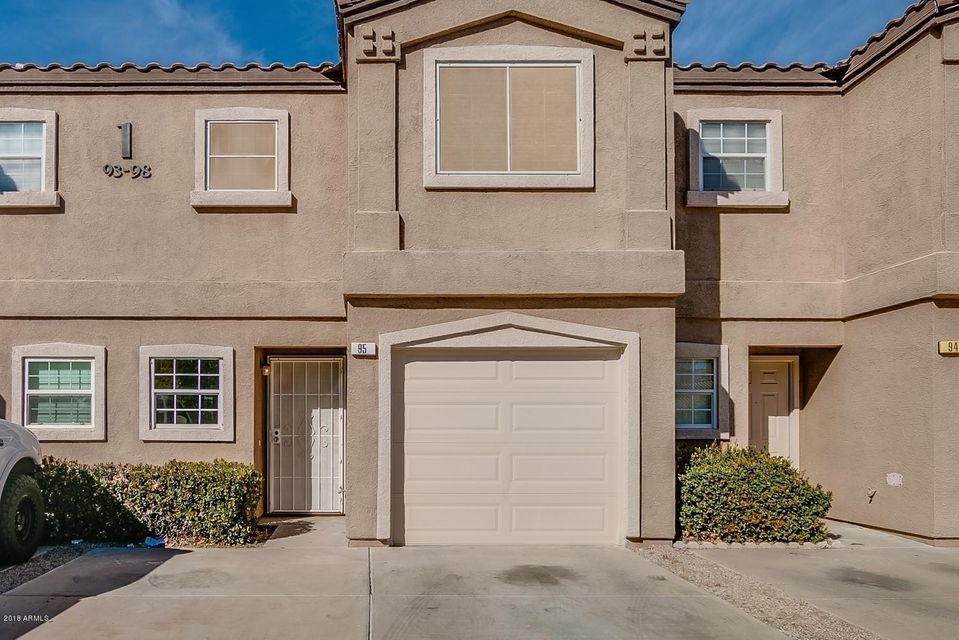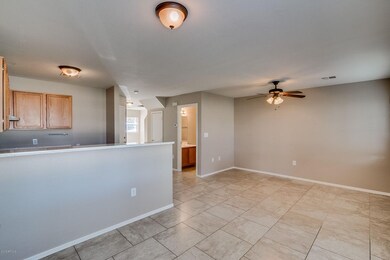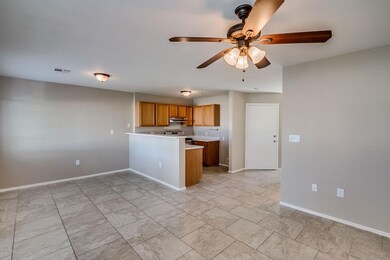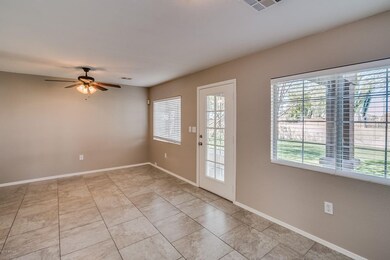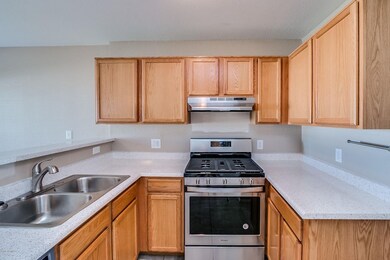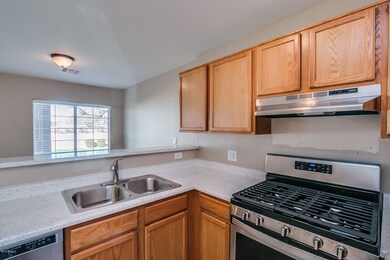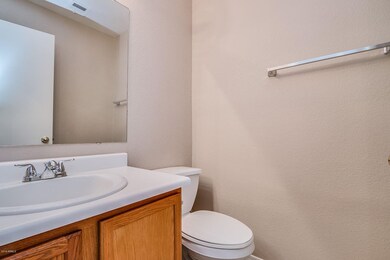
125 S 56th St Unit 95 Mesa, AZ 85206
Central Mesa East NeighborhoodEstimated Value: $279,000 - $316,000
Highlights
- Gated Community
- Clubhouse
- Heated Community Pool
- Franklin at Brimhall Elementary School Rated A
- Contemporary Architecture
- Covered patio or porch
About This Home
As of March 2018This 3 bedroom, 2.5 bathroom home offers 1-car garage located in Pueblo Seco, a gated town-home community with clubhouse, pool, and greenbelt. The open concept floor plan includes a great room with breakfast area, kitchen with New Whirlpool Stainless appliances and breakfast bar. Upstairs, the master bedroom offers walk-in closet, ceiling fan and en-suite bathroom. Newly painted interior and carpet in all bedrooms. The backyard is a small patio that opens to greenbelt common area. This is not last long, so come check it out!
*Seller recently paid for a 3rd party complete home inspection (attached). Home Inspection is attached including all completed repairs.
Last Agent to Sell the Property
Brian Bair
OfferPad Brokerage, LLC License #SA569401000 Listed on: 03/05/2018
Townhouse Details
Home Type
- Townhome
Est. Annual Taxes
- $610
Year Built
- Built in 1999
Lot Details
- 714 Sq Ft Lot
- Block Wall Fence
- Grass Covered Lot
HOA Fees
- $240 Monthly HOA Fees
Parking
- 1 Car Garage
Home Design
- Contemporary Architecture
- Wood Frame Construction
- Tile Roof
- Stucco
Interior Spaces
- 1,204 Sq Ft Home
- 2-Story Property
- Ceiling height of 9 feet or more
- Ceiling Fan
Kitchen
- Eat-In Kitchen
- Gas Cooktop
Flooring
- Carpet
- Laminate
- Tile
Bedrooms and Bathrooms
- 3 Bedrooms
- Primary Bathroom is a Full Bathroom
- 2.5 Bathrooms
Outdoor Features
- Covered patio or porch
- Playground
Schools
- Madison #1 Middle Elementary School
- Franklin Junior High School
- Red Mountain High School
Utilities
- Refrigerated Cooling System
- Heating System Uses Natural Gas
- High Speed Internet
- Cable TV Available
Listing and Financial Details
- Tax Lot 95
- Assessor Parcel Number 141-50-470
Community Details
Overview
- Association fees include roof repair, insurance, ground maintenance, street maintenance, front yard maint, trash, water, roof replacement, maintenance exterior
- Aam Association, Phone Number (602) 957-9191
- Built by DIAMOND KEY HOMES
- Pueblo Seco Condominium Subdivision
Amenities
- Clubhouse
- Recreation Room
Recreation
- Community Playground
- Heated Community Pool
- Community Spa
Security
- Gated Community
Ownership History
Purchase Details
Home Financials for this Owner
Home Financials are based on the most recent Mortgage that was taken out on this home.Purchase Details
Home Financials for this Owner
Home Financials are based on the most recent Mortgage that was taken out on this home.Purchase Details
Home Financials for this Owner
Home Financials are based on the most recent Mortgage that was taken out on this home.Purchase Details
Home Financials for this Owner
Home Financials are based on the most recent Mortgage that was taken out on this home.Purchase Details
Purchase Details
Home Financials for this Owner
Home Financials are based on the most recent Mortgage that was taken out on this home.Purchase Details
Home Financials for this Owner
Home Financials are based on the most recent Mortgage that was taken out on this home.Purchase Details
Purchase Details
Home Financials for this Owner
Home Financials are based on the most recent Mortgage that was taken out on this home.Purchase Details
Home Financials for this Owner
Home Financials are based on the most recent Mortgage that was taken out on this home.Purchase Details
Home Financials for this Owner
Home Financials are based on the most recent Mortgage that was taken out on this home.Purchase Details
Purchase Details
Purchase Details
Home Financials for this Owner
Home Financials are based on the most recent Mortgage that was taken out on this home.Similar Homes in Mesa, AZ
Home Values in the Area
Average Home Value in this Area
Purchase History
| Date | Buyer | Sale Price | Title Company |
|---|---|---|---|
| Harmon Rachel | $159,000 | First American Title Insuran | |
| Offerpad Spvborrower1 Llc | $149,000 | First American Title Insuran | |
| Wekhelser Steven | $110,000 | Wfg National Title | |
| Cmfasc Llc | $97,900 | First American Title Company | |
| Tc Hatfield Llc | $71,500 | Great American Title Agency | |
| Hinson Mike | $192,000 | Transnation Title | |
| Bahr Terry J | $103,000 | Transnation Title | |
| Faris Holman Rhonda | -- | -- | |
| Mrho 02 Llc | -- | -- | |
| Faris Holman Rhonda | -- | First Southwestern Title | |
| Holman Rhonda Faris | -- | First Southwestern Title | |
| Hud | -- | -- | |
| Mortgage Electronic Registration Systems | $98,537 | Security Title | |
| Dampier Jennifer S | $94,510 | Security Title Agency |
Mortgage History
| Date | Status | Borrower | Loan Amount |
|---|---|---|---|
| Open | Harmon Rachel | $152,000 | |
| Closed | Harmon Rachel | $151,050 | |
| Previous Owner | Wekhelser Steven | $112,365 | |
| Previous Owner | Hinson Mike | $163,200 | |
| Previous Owner | Bahr Terry J | $82,400 | |
| Previous Owner | Faris Holman Rhonda | $89,800 | |
| Previous Owner | Holman Rhonda Faris | $89,800 | |
| Previous Owner | Dampier Jennifer S | $91,674 | |
| Closed | Bahr Terry J | $15,450 |
Property History
| Date | Event | Price | Change | Sq Ft Price |
|---|---|---|---|---|
| 03/28/2018 03/28/18 | Sold | $159,000 | +1.3% | $132 / Sq Ft |
| 03/07/2018 03/07/18 | Pending | -- | -- | -- |
| 03/05/2018 03/05/18 | For Sale | $156,900 | +42.6% | $130 / Sq Ft |
| 10/21/2015 10/21/15 | Sold | $110,000 | -4.3% | $91 / Sq Ft |
| 06/02/2015 06/02/15 | Pending | -- | -- | -- |
| 04/18/2015 04/18/15 | For Sale | $115,000 | +17.5% | $96 / Sq Ft |
| 03/08/2013 03/08/13 | Sold | $97,900 | -16.3% | $81 / Sq Ft |
| 02/18/2013 02/18/13 | Pending | -- | -- | -- |
| 11/08/2012 11/08/12 | For Sale | $116,900 | -- | $97 / Sq Ft |
Tax History Compared to Growth
Tax History
| Year | Tax Paid | Tax Assessment Tax Assessment Total Assessment is a certain percentage of the fair market value that is determined by local assessors to be the total taxable value of land and additions on the property. | Land | Improvement |
|---|---|---|---|---|
| 2025 | $710 | $8,560 | -- | -- |
| 2024 | $719 | $8,153 | -- | -- |
| 2023 | $719 | $20,530 | $4,100 | $16,430 |
| 2022 | $703 | $15,660 | $3,130 | $12,530 |
| 2021 | $722 | $13,570 | $2,710 | $10,860 |
| 2020 | $712 | $12,310 | $2,460 | $9,850 |
| 2019 | $660 | $11,230 | $2,240 | $8,990 |
| 2018 | $630 | $9,950 | $1,990 | $7,960 |
| 2017 | $610 | $9,180 | $1,830 | $7,350 |
| 2016 | $599 | $8,630 | $1,720 | $6,910 |
| 2015 | $665 | $7,330 | $1,460 | $5,870 |
Agents Affiliated with this Home
-
B
Seller's Agent in 2018
Brian Bair
OfferPad Brokerage, LLC
-
Dave Keppler
D
Buyer's Agent in 2018
Dave Keppler
Realty Executives
2 in this area
21 Total Sales
-

Seller's Agent in 2015
Casey Burdsall
Unknown Office Name: none
-
Alan Davis

Buyer's Agent in 2015
Alan Davis
Homebright
(602) 421-1101
1 in this area
83 Total Sales
-
Andrew McLellan

Seller's Agent in 2013
Andrew McLellan
Gentry Real Estate
(480) 750-9910
18 Total Sales
-
D
Buyer's Agent in 2013
Devin Bird
Gentry Real Estate
Map
Source: Arizona Regional Multiple Listing Service (ARMLS)
MLS Number: 5732410
APN: 141-50-470
- 125 S 56th St Unit 124
- 125 S 56th St Unit 36
- 125 S 56th St Unit 75
- 125 S 56th St Unit 121
- 125 S 56th St Unit 69
- 245 S 56th St Unit 135
- 245 S 56th St Unit 174
- 245 S 56th St Unit 75
- 245 S 56th St Unit 209
- 5933 E Main St Unit 114
- 5933 E Main St Unit 47
- 5933 E Main St Unit 151
- 345 S 58th St Unit 10
- 5502 E Baywood Ave
- 126 N 58th St
- 2153 Leisure World
- 5436 E Aspen Ave
- 306 S Recker Rd Unit 70
- 306 S Recker Rd Unit 273
- 306 S Recker Rd Unit 80S
- 125 S 56th St Unit 22
- 125 S 56th St Unit 79
- 125 S 56th St Unit 41
- 125 S 56th St Unit 98
- 125 S 56th St Unit 50
- 125 S 56th St Unit 94
- 125 S 56th St Unit 27
- 125 S 56th St Unit 91
- 125 S 56th St Unit 15
- 125 S 56th St Unit 166
- 125 S 56th St Unit 31
- 125 S 56th St Unit 109
- 125 S 56th St Unit 49
- 125 S 56th St Unit 155
- 125 S 56th St Unit 102
- 125 S 56th St Unit 51
- 125 S 56th St Unit 59
- 125 S 56th St Unit 118
- 125 S 56th St Unit 106
- 125 S 56th St Unit 95
