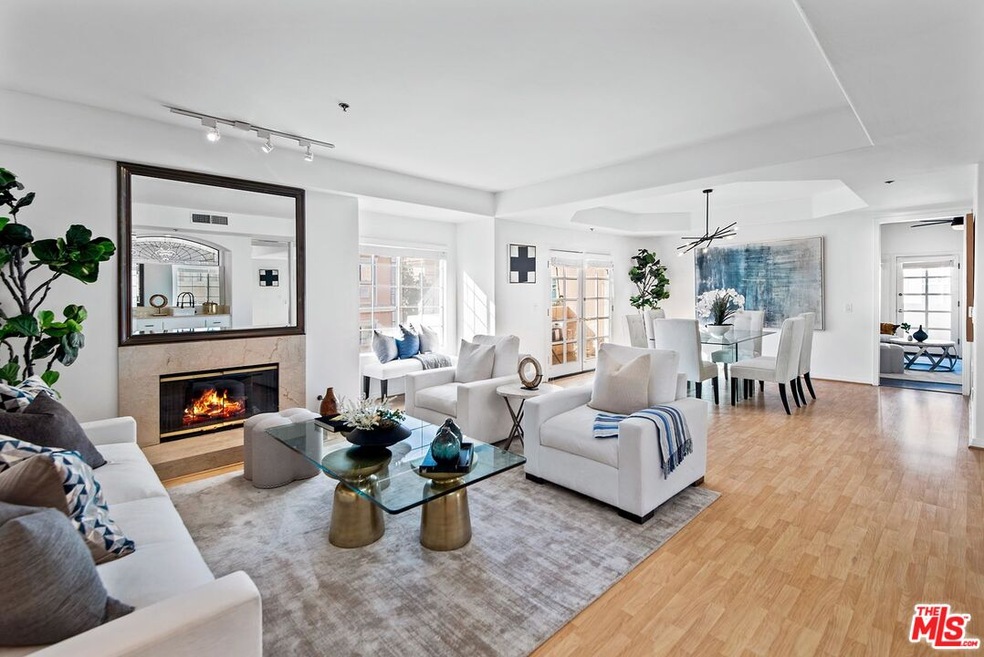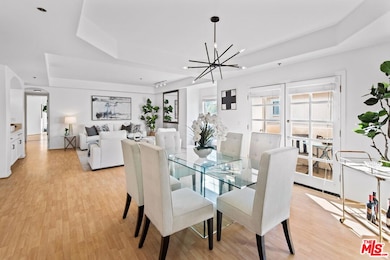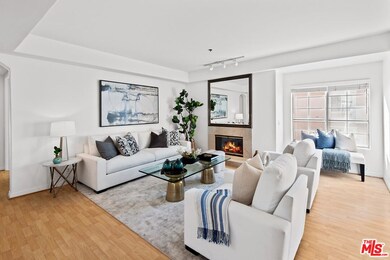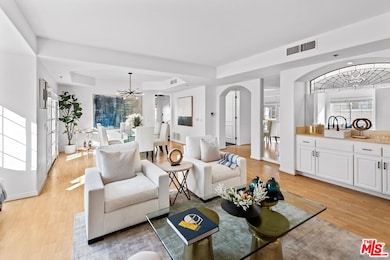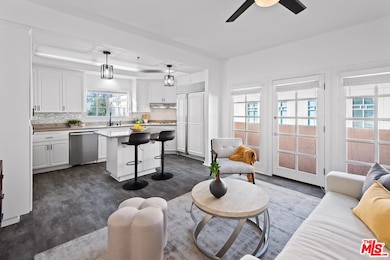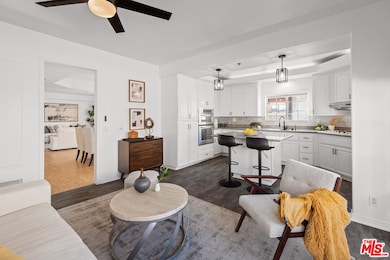
125 S Oakhurst Dr Unit 403 Beverly Hills, CA 90212
Estimated Value: $1,453,525 - $1,536,000
Highlights
- Penthouse
- Automatic Gate
- Mediterranean Architecture
- Beverly Vista Elementary School Rated A
- Living Room with Fireplace
- Meeting Room
About This Home
As of December 2021PENTHOUSE IN BEVERLY HILLS, no shared walls. This 2 bed 2.5 bath penthouse with a large and bright open floor plan. The living and dining areas open to a balcony. A large center island kitchen has an adjoining family area, with another balcony. This home lends itself for entertaining. Spacious primary bedroom suite with walk in closet and views. Secondary bedroom has en suite bathroom with a built in desk and ample closet space. In unit washer and dryer. Parking in Beverly Hills has not been easier with the two side-by-side underground, gated parking spaces.
Last Agent to Sell the Property
Nourmand & Associates-BH License #00472171 Listed on: 11/15/2021

Property Details
Home Type
- Condominium
Est. Annual Taxes
- $17,454
Year Built
- Built in 1989
Lot Details
- 0.27
HOA Fees
- $600 Monthly HOA Fees
Parking
- 2 Car Garage
- Side by Side Parking
- Automatic Gate
- Guest Parking
- Controlled Entrance
Home Design
- Penthouse
- Mediterranean Architecture
Interior Spaces
- 1,698 Sq Ft Home
- 4-Story Property
- Built-In Features
- Bar
- Ceiling Fan
- Entryway
- Living Room with Fireplace
- Dining Area
- Tile Flooring
- Property Views
Kitchen
- Breakfast Area or Nook
- Breakfast Bar
- Oven or Range
- Dishwasher
- Disposal
Bedrooms and Bathrooms
- 2 Bedrooms
- Walk-In Closet
- Powder Room
Laundry
- Laundry in unit
- Dryer
- Washer
Home Security
Additional Features
- Balcony
- Central Heating and Cooling System
Listing and Financial Details
- Assessor Parcel Number 4331-018-160
Community Details
Overview
- 12 Units
- Pegasus Mangement Association
Amenities
- Meeting Room
- Elevator
- Community Mailbox
Pet Policy
- Pets Allowed
Security
- Security Service
- Card or Code Access
- Carbon Monoxide Detectors
- Fire and Smoke Detector
- Fire Sprinkler System
Ownership History
Purchase Details
Home Financials for this Owner
Home Financials are based on the most recent Mortgage that was taken out on this home.Purchase Details
Purchase Details
Home Financials for this Owner
Home Financials are based on the most recent Mortgage that was taken out on this home.Purchase Details
Similar Homes in Beverly Hills, CA
Home Values in the Area
Average Home Value in this Area
Purchase History
| Date | Buyer | Sale Price | Title Company |
|---|---|---|---|
| Wong Cecilia Sze Yan | $1,387,000 | First American Title | |
| Steinberger Jeffrey | $1,364,000 | Lawyers Title | |
| Oliver Frost Lucas | $1,015,000 | Ticor Title | |
| Miller Martha | -- | None Available |
Mortgage History
| Date | Status | Borrower | Loan Amount |
|---|---|---|---|
| Open | Vanwong Cecilia Sze | $150,000 | |
| Open | Wong Cecilia Sze Yan | $1,030,000 | |
| Previous Owner | Miller Eugenia M | $100,000 |
Property History
| Date | Event | Price | Change | Sq Ft Price |
|---|---|---|---|---|
| 12/28/2021 12/28/21 | Sold | $1,387,000 | -0.6% | $817 / Sq Ft |
| 11/17/2021 11/17/21 | Pending | -- | -- | -- |
| 11/15/2021 11/15/21 | For Sale | $1,395,000 | +2.3% | $822 / Sq Ft |
| 10/29/2021 10/29/21 | Sold | $1,364,000 | +2.9% | $803 / Sq Ft |
| 09/04/2021 09/04/21 | Pending | -- | -- | -- |
| 09/02/2021 09/02/21 | For Sale | $1,325,000 | 0.0% | $780 / Sq Ft |
| 07/02/2015 07/02/15 | Rented | $4,250 | -11.4% | -- |
| 07/02/2015 07/02/15 | Under Contract | -- | -- | -- |
| 06/12/2015 06/12/15 | For Rent | $4,795 | 0.0% | -- |
| 04/24/2015 04/24/15 | Sold | $1,015,000 | -3.3% | $598 / Sq Ft |
| 04/07/2015 04/07/15 | Price Changed | $1,050,000 | -8.7% | $618 / Sq Ft |
| 01/20/2015 01/20/15 | For Sale | $1,150,000 | -- | $677 / Sq Ft |
Tax History Compared to Growth
Tax History
| Year | Tax Paid | Tax Assessment Tax Assessment Total Assessment is a certain percentage of the fair market value that is determined by local assessors to be the total taxable value of land and additions on the property. | Land | Improvement |
|---|---|---|---|---|
| 2024 | $17,454 | $1,443,033 | $993,165 | $449,868 |
| 2023 | $17,142 | $1,414,740 | $973,692 | $441,048 |
| 2022 | $16,651 | $1,387,000 | $954,600 | $432,400 |
| 2021 | $13,418 | $1,126,974 | $678,516 | $448,458 |
| 2020 | $13,372 | $1,115,419 | $671,559 | $443,860 |
| 2019 | $13,031 | $1,093,549 | $658,392 | $435,157 |
| 2018 | $12,540 | $1,072,108 | $645,483 | $426,625 |
| 2016 | $12,031 | $1,030,478 | $620,419 | $410,059 |
| 2015 | $9,120 | $801,885 | $225,258 | $576,627 |
| 2014 | -- | $786,178 | $220,846 | $565,332 |
Agents Affiliated with this Home
-
Jill Epstein

Seller's Agent in 2021
Jill Epstein
Nourmand & Associates-BH
(310) 274-4000
14 in this area
80 Total Sales
-
Eric Akutagawa

Seller's Agent in 2021
Eric Akutagawa
Compass
(310) 622-7169
1 in this area
60 Total Sales
-
Robert Dichigrikian

Buyer's Agent in 2021
Robert Dichigrikian
Express Realty & Home Loans, INC.
(818) 989-9994
1 in this area
41 Total Sales
-
Magali Bergher

Buyer's Agent in 2021
Magali Bergher
Carolwood Estates
(310) 409-8733
3 in this area
45 Total Sales
-
Mike Bours
M
Seller's Agent in 2015
Mike Bours
Realty Executives
(760) 438-8315
Map
Source: The MLS
MLS Number: 21-104671
APN: 4331-018-160
- 133 S Oakhurst Dr Unit 101
- 120 S Palm Dr Unit 301
- 121 S Palm Dr Unit 203
- 132 S Maple Dr Unit 101
- 9200 Wilshire Blvd Unit 505W
- 9200 Wilshire Blvd Unit 201E
- 9200 Wilshire Blvd Unit 203E
- 9200 Wilshire Blvd Unit 202E
- 9200 Wilshire Blvd Unit 406W
- 9200 Wilshire Blvd Unit 304E
- 137 S Wetherly Dr
- 149 S Wetherly Dr
- 110 N Oakhurst Dr
- 123 N Doheny Dr
- 132 S Crescent Dr Unit 202
- 132 S Crescent Dr Unit 403
- 132 S Crescent Dr Unit 301
- 137 S South Palm Dr Unit 203
- 237 S Almont Dr
- 149 -159 S Maple Dr
- 125 S Oakhurst Dr Unit 401
- 125 S Oakhurst Dr Unit 101
- 125 S Oakhurst Dr Unit 403
- 125 S Oakhurst Dr Unit 402
- 125 S Oakhurst Dr Unit 101
- 125 S Oakhurst Dr Unit 303
- 125 S Oakhurst Dr Unit 302
- 125 S Oakhurst Dr Unit 301
- 125 S Oakhurst Dr Unit 203
- 125 S Oakhurst Dr Unit 202
- 125 S Oakhurst Dr Unit 201
- 125 S Oakhurst Dr Unit 103
- 125 S Oakhurst Dr Unit 102
- 120 S Palm Dr Unit 403
- 120 S Palm Dr Unit 402
- 120 S Palm Dr Unit 401
- 120 S Palm Dr Unit 303
- 120 S Palm Dr Unit 302
- 120 S Palm Dr Unit 202
