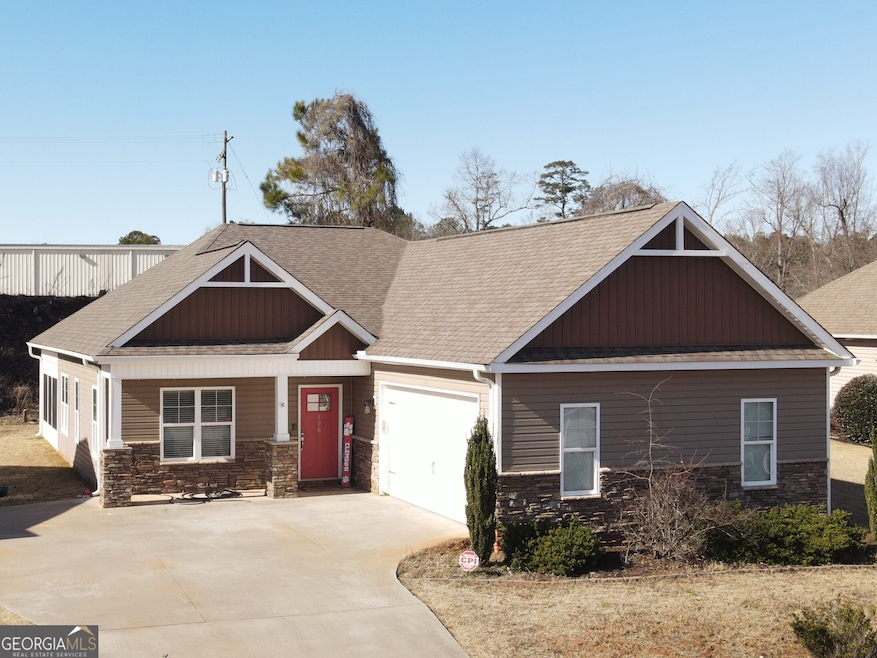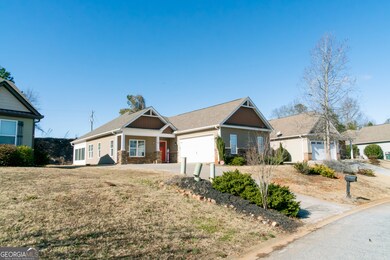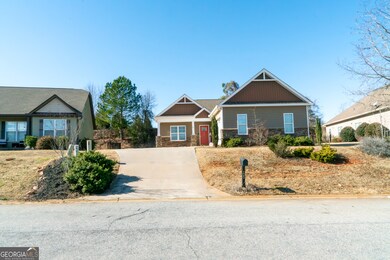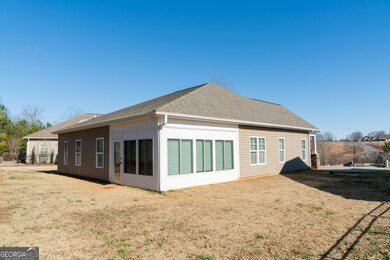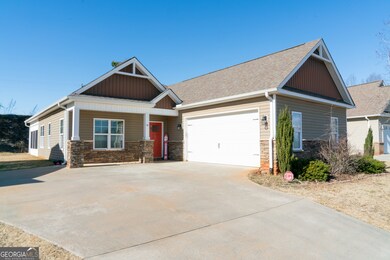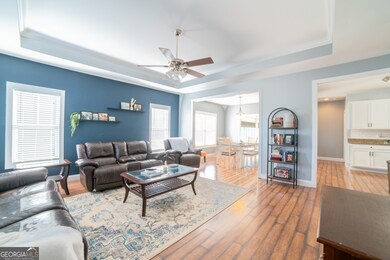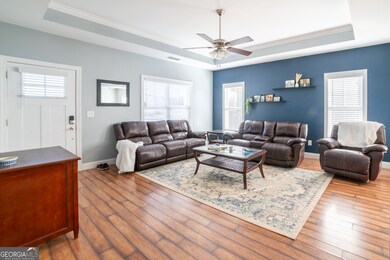
125 Shadowood Ct Seneca, SC 29678
Estimated payment $1,965/month
Highlights
- Sun or Florida Room
- Community Pool
- Stainless Steel Appliances
- Solid Surface Countertops
- Formal Dining Room
- Laundry in Mud Room
About This Home
UPDATE: SELLER IS OFFERING $10,000 TOWARDS BUYERS CLOSING COSTS. Welcome to 125 Shadowood Court. This charming 3 Bedroom 2 Bath home is centrally located within a few minutes of Ram Cat Alley in Seneca, as well as short drives to Clemson, Central and Pendleton. This open floor plan boasts a comfortable Living Room upon entry, perfect for entertaining. Continue on into the home to the open floor plan of the Dining Room and spacious Kitchen that's perfect for hosting during the Holidays. Just off the Kitchen is the Master Bedroom with a very nice Master Bath and as well as a walk in closet that will easily provide enough room for two. Make your way back through the Dining Room and you'll find a Four Seasons room that is unique to 125 Shadowood. It can be used for an Office, as well as sanctuary to start your mornings with a cup of coffee, or an evening beverage. Off the Living Room and Kitchen on the other side of the home you'll find two guest rooms and a full bath for you and your guests convenience. Also conveniently located on this side of the home is the Laundry Room that doubles as a mud room, leading into the two car garage. Centrally located in the Shadowood community, you'll be happy to see that it's a walk across the street to the pool, no golf cart or vehicle needed. Don't waste any time, this home is ready to sale.
Home Details
Home Type
- Single Family
Est. Annual Taxes
- $921
Year Built
- Built in 2015
Lot Details
- 9,583 Sq Ft Lot
- Open Lot
HOA Fees
- $33 Monthly HOA Fees
Parking
- 2 Parking Spaces
Home Design
- Slab Foundation
- Composition Roof
- Vinyl Siding
Interior Spaces
- 1,653 Sq Ft Home
- 1-Story Property
- Family Room
- Formal Dining Room
- Sun or Florida Room
- Pull Down Stairs to Attic
Kitchen
- <<convectionOvenToken>>
- Cooktop<<rangeHoodToken>>
- Dishwasher
- Stainless Steel Appliances
- Solid Surface Countertops
- Disposal
Flooring
- Carpet
- Laminate
- Tile
Bedrooms and Bathrooms
- 3 Main Level Bedrooms
- Split Bedroom Floorplan
- Walk-In Closet
- 2 Full Bathrooms
- Double Vanity
- Separate Shower
Laundry
- Laundry in Mud Room
- Laundry Room
- Laundry in Hall
Home Security
- Open Access
- Carbon Monoxide Detectors
- Fire and Smoke Detector
Utilities
- Central Air
- Heat Pump System
- Underground Utilities
- 220 Volts
- Electric Water Heater
- High Speed Internet
- Phone Available
- Cable TV Available
Community Details
Overview
- Association fees include maintenance exterior, ground maintenance, swimming
- Shadowood Subdivision
Recreation
- Community Pool
Map
Home Values in the Area
Average Home Value in this Area
Tax History
| Year | Tax Paid | Tax Assessment Tax Assessment Total Assessment is a certain percentage of the fair market value that is determined by local assessors to be the total taxable value of land and additions on the property. | Land | Improvement |
|---|---|---|---|---|
| 2024 | $908 | $8,662 | $681 | $7,981 |
| 2023 | $921 | $8,662 | $681 | $7,981 |
| 2022 | $819 | $7,697 | $681 | $7,016 |
| 2021 | $817 | $7,335 | $681 | $6,654 |
| 2020 | $817 | $7,335 | $681 | $6,654 |
| 2019 | $817 | $0 | $0 | $0 |
| 2018 | $1,471 | $0 | $0 | $0 |
| 2017 | $2,139 | $0 | $0 | $0 |
| 2016 | $2,139 | $0 | $0 | $0 |
| 2015 | -- | $0 | $0 | $0 |
Property History
| Date | Event | Price | Change | Sq Ft Price |
|---|---|---|---|---|
| 07/11/2025 07/11/25 | Price Changed | $335,000 | +1.5% | $209 / Sq Ft |
| 04/09/2025 04/09/25 | Price Changed | $330,000 | -2.9% | $206 / Sq Ft |
| 02/07/2025 02/07/25 | Price Changed | $339,900 | -2.9% | $212 / Sq Ft |
| 01/23/2025 01/23/25 | For Sale | $350,000 | +60.6% | $219 / Sq Ft |
| 04/01/2021 04/01/21 | Sold | $218,000 | +1.9% | $132 / Sq Ft |
| 02/17/2021 02/17/21 | Pending | -- | -- | -- |
| 02/12/2021 02/12/21 | For Sale | $213,900 | +16.3% | $129 / Sq Ft |
| 09/07/2018 09/07/18 | Sold | $184,000 | -3.1% | $99 / Sq Ft |
| 07/28/2018 07/28/18 | Pending | -- | -- | -- |
| 05/23/2018 05/23/18 | For Sale | $189,900 | +13.5% | $102 / Sq Ft |
| 03/19/2015 03/19/15 | Sold | $167,328 | -7.0% | $101 / Sq Ft |
| 02/05/2015 02/05/15 | Pending | -- | -- | -- |
| 08/14/2014 08/14/14 | For Sale | $180,000 | -- | $108 / Sq Ft |
Purchase History
| Date | Type | Sale Price | Title Company |
|---|---|---|---|
| Deed | $218,000 | None Available | |
| Deed | $184,000 | None Available | |
| Deed | $167,328 | -- |
Mortgage History
| Date | Status | Loan Amount | Loan Type |
|---|---|---|---|
| Open | $220,202 | USDA | |
| Closed | $220,202 | USDA | |
| Previous Owner | $165,600 | New Conventional | |
| Previous Owner | $170,742 | New Conventional |
Similar Homes in Seneca, SC
Source: Georgia MLS
MLS Number: 10445826
APN: 240-07-01-042
- 260 Terrace View Way
- 125 Wells Crossing Ln
- 121 Wells Crossing Ln
- 106 Wells Crossing Ln
- 106 Wells Crossing Ln
- 106 Wells Crossing Ln
- 106 Wells Crossing Ln
- 106 Wells Crossing Ln
- 106 Wells Crossing Ln
- 106 Wells Crossing Ln
- 213 Summerall Ln
- 209 Summerall Ln
- 222 Summerall Ln
- 6005 Kaye St
- 00 Owens Rd
- 513 Shiloh Rd
- 129 Wells Hwy
- 125 Wells Hwy
- 130 Wells Hwy
- 121 Wells Hwy
- 1 Shagbark Ln
- 257 Utica Bend Ct
- 11114 Watson Dr
- 405 Oakmont Valley Trail
- 101 Oakmont Valley Trail
- 10926 Clemson Blvd
- 197 Hughes St
- 515 N Walnut St Unit B
- 50 Keoway Dr
- 110 Field Village Dr
- 217 Licklog Ct
- 308 W North 3rd St
- 811 Harts Cove Way
- 1412 Harts Ridge Dr
- 701 Broadway St
- 705 Harts Cove Way
- 8110 Jacobs Rd
- 13060 Clemson Blvd
- 156 Pine Cliff Dr
- 1500 S Oak St
