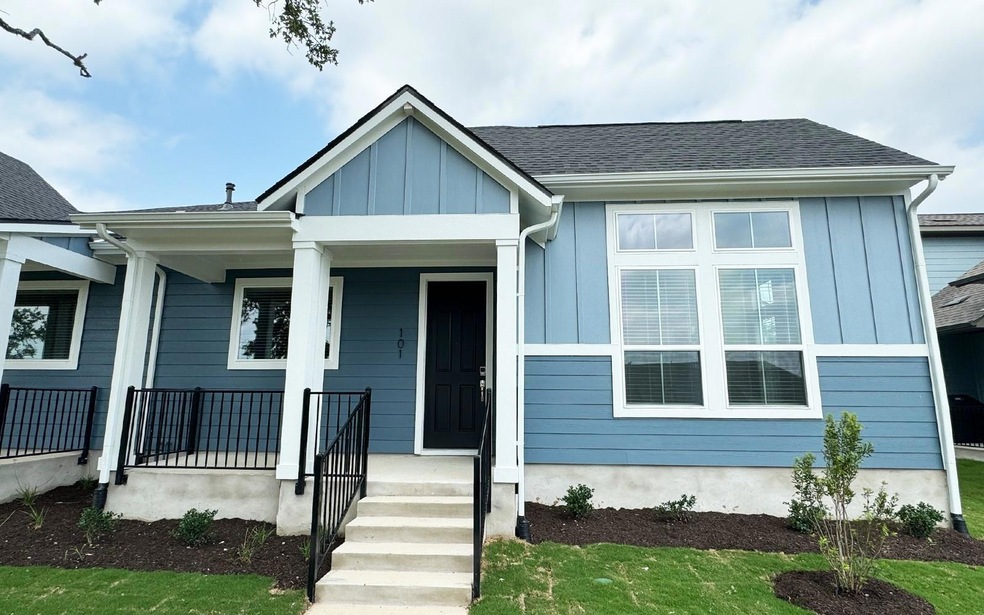
125 Stewart Dr Unit 101 San Marcos, TX 78666
Highlights
- Golf Course Community
- 24-Hour Security
- Open Floorplan
- Fitness Center
- New Construction
- Clubhouse
About This Home
As of January 2025Evia plan - upgraded SHORE package with quartz countertops throughout, 8' doors down, cordless blinds on all windows
Last Agent to Sell the Property
Brookfield Residential Brokerage Phone: (512) 323-9006 License #0616131 Listed on: 06/16/2024
Last Buyer's Agent
Non Member
Non Member License #785011
Property Details
Home Type
- Condominium
Year Built
- Built in 2024 | New Construction
Lot Details
- Southwest Facing Home
- Landscaped
- Sprinkler System
- Property is in excellent condition
HOA Fees
- $425 Monthly HOA Fees
Parking
- 2 Car Garage
- Rear-Facing Garage
Home Design
- Slab Foundation
- Composition Roof
- HardiePlank Type
Interior Spaces
- 2,012 Sq Ft Home
- 2-Story Property
- Open Floorplan
- Ceiling Fan
- Blinds
- Washer and Electric Dryer Hookup
Kitchen
- Open to Family Room
- Built-In Range
- Microwave
- Plumbed For Ice Maker
- Dishwasher
- Kitchen Island
- Quartz Countertops
- Disposal
Flooring
- Carpet
- Tile
Bedrooms and Bathrooms
- 3 Bedrooms | 1 Primary Bedroom on Main
- Walk-In Closet
- Double Vanity
- Walk-in Shower
Home Security
- Smart Home
- In Wall Pest System
Accessible Home Design
- No Interior Steps
Outdoor Features
- Covered patio or porch
- Rain Gutters
Schools
- Hernandez Elementary School
- Miller Middle School
- San Marcos High School
Utilities
- Cooling Available
- Vented Exhaust Fan
- Heating System Uses Natural Gas
- Underground Utilities
- Natural Gas Connected
- ENERGY STAR Qualified Water Heater
- High Speed Internet
- Phone Available
- Cable TV Available
Listing and Financial Details
- Assessor Parcel Number R194605
Community Details
Overview
- Association fees include common area maintenance, ground maintenance, security
- Kissing Tree Association
- Built by Brookfield Residential
- Kissing Tree Subdivision
Amenities
- Common Area
- Restaurant
- Clubhouse
- Planned Social Activities
- Community Mailbox
Recreation
- Golf Course Community
- Fitness Center
- Community Pool
- Putting Green
- Dog Park
- Trails
Security
- 24-Hour Security
- Carbon Monoxide Detectors
Similar Homes in San Marcos, TX
Home Values in the Area
Average Home Value in this Area
Property History
| Date | Event | Price | Change | Sq Ft Price |
|---|---|---|---|---|
| 01/24/2025 01/24/25 | Sold | -- | -- | -- |
| 12/26/2024 12/26/24 | Pending | -- | -- | -- |
| 12/11/2024 12/11/24 | Price Changed | $339,578 | -2.8% | $169 / Sq Ft |
| 12/04/2024 12/04/24 | Price Changed | $349,249 | -5.5% | $174 / Sq Ft |
| 10/09/2024 10/09/24 | Price Changed | $369,667 | -1.1% | $184 / Sq Ft |
| 10/02/2024 10/02/24 | Price Changed | $373,965 | -2.2% | $186 / Sq Ft |
| 09/18/2024 09/18/24 | Price Changed | $382,562 | -3.3% | $190 / Sq Ft |
| 08/20/2024 08/20/24 | Price Changed | $395,457 | -1.1% | $197 / Sq Ft |
| 08/06/2024 08/06/24 | Price Changed | $399,756 | -1.1% | $199 / Sq Ft |
| 07/18/2024 07/18/24 | Price Changed | $404,054 | -1.4% | $201 / Sq Ft |
| 06/16/2024 06/16/24 | For Sale | $409,806 | -- | $204 / Sq Ft |
Tax History Compared to Growth
Agents Affiliated with this Home
-
Tamara Schneider
T
Seller's Agent in 2025
Tamara Schneider
Brookfield Residential
(512) 635-7982
163 in this area
591 Total Sales
-
N
Buyer's Agent in 2025
Non Member
Non Member
Map
Source: Unlock MLS (Austin Board of REALTORS®)
MLS Number: 3939718
- 118 Antoinette Way Unit 101
- 139 Stewart Dr Unit 102
- 148 Antoinette Way
- 104 Maceo Way Unit 101
- 107 San Luis Pass Unit 102
- 140 Stewart Dr Unit 102
- 118 Antoinette Way Unit 102
- 107 San Luis Pass Unit 101
- 140 Stewart Dr Unit 101
- 109 Antoinette Way
- 156 Antoinette Way
- 103 San Luis Pass Unit 101
- 136 Stewart Dr Unit 102
- 139 Stewart Dr Unit 101
- 107 Maceo Way Unit 102
- 107 Maceo Way Unit 101
