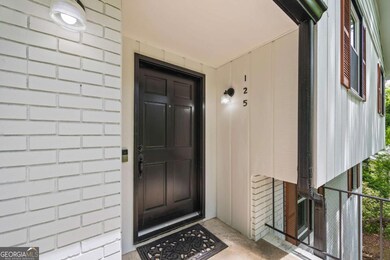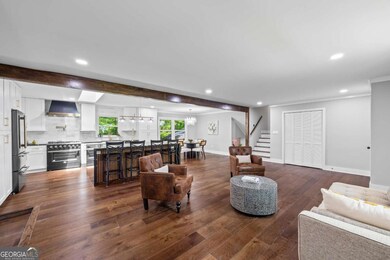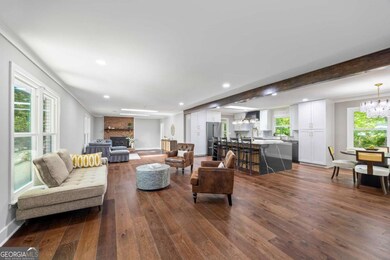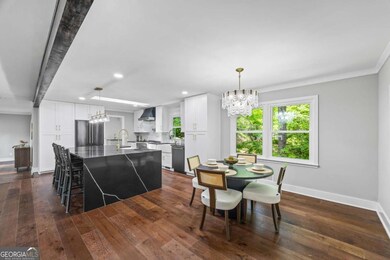
$1,100,000
- 4 Beds
- 5 Baths
- 3,451 Sq Ft
- 152 Ridgewood Place
- Athens, GA
Behold this Five Points mountain style retreat! This immaculate 4 Bedroom, 3 Full Bathroom, 2 Half Bathroom home boasts many renovations and upgrades throughout. Floor to ceiling windows grace the back of the home and provide stunning views of this amazing property. New cabinets, a large island, a beverage refrigerator, custom back splash and ALL quartz counters in the kitchen are illuminated by
Talley Toro Keller Williams Greater Athens






