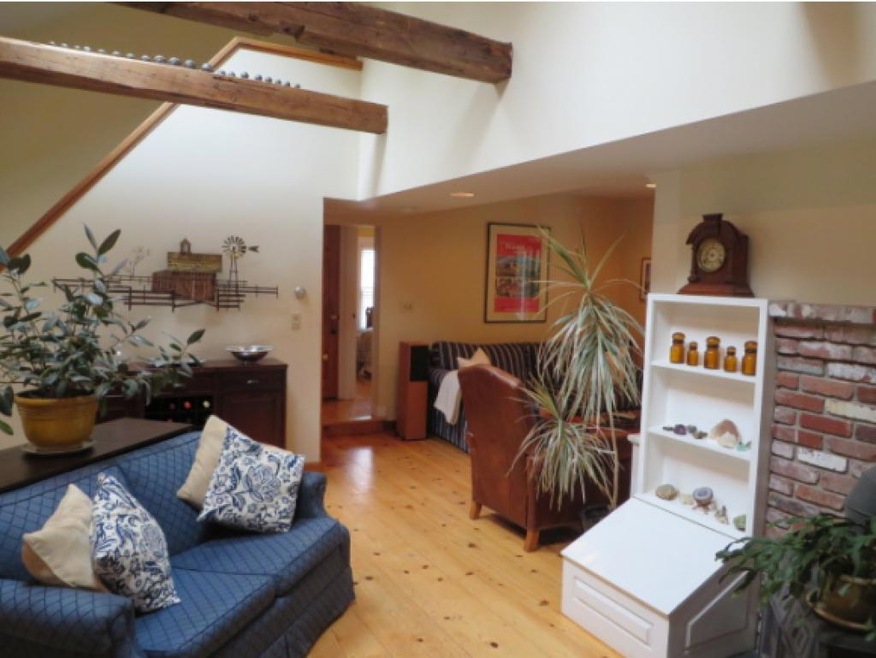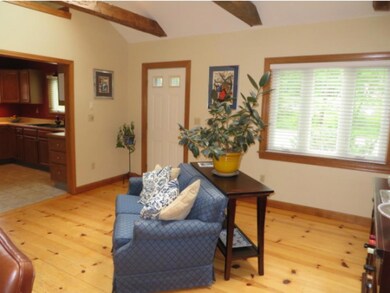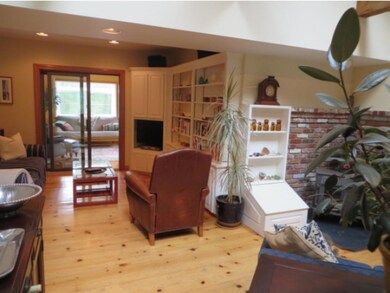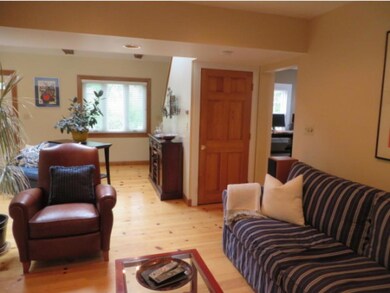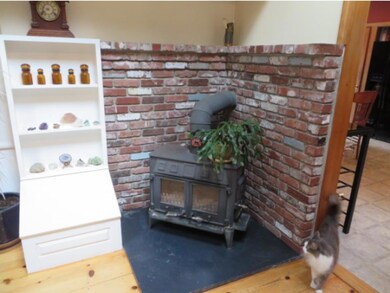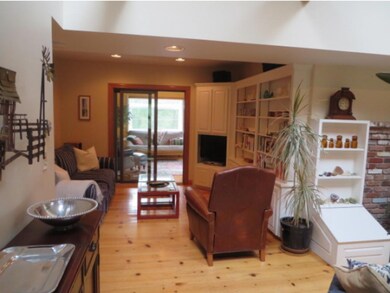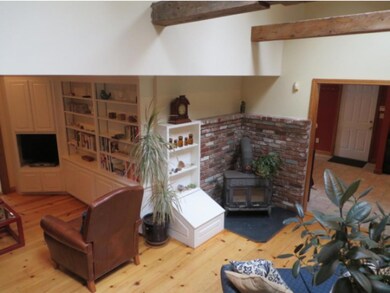Highlights
- Heated Floors
- Wood Burning Stove
- 3 Car Direct Access Garage
- Deck
- Cathedral Ceiling
- Skylights
About This Home
As of September 2017Motivated sellers will consider all reasonable offers. One Year Gold Advantage Home Warranty included on this Beautifully maintained and Tastefully decorated, 3 bedroom, 2 bath, open concept, cape style home, featuring a large eat in kitchen with sliders to private, rear deck, 1st floor radiant heat, wide pine floors in the open concept, vaulted, living room, with exposed beams & wood stove, large den with loads of custom built ins, large sun room/family room, with garden window, 2 1st floor bedrooms, 1st floor full bath and a large, vaulted, master bedroom en-suite with huge walk in closet and sky lights. This great home, also boasts 2 separate garages, one heated, with finished room above (not included in sq footage),that would make a great man cave, art studio or office, loads of paved parking and a private backyard with patio . 1/2 mile to Washington St. and easy access to downtown and all major routes. NOT a Drive BY.
Home Details
Home Type
- Single Family
Est. Annual Taxes
- $9,132
Year Built
- 1952
Lot Details
- 0.27 Acre Lot
- Landscaped
- Level Lot
- Property is zoned R-20
Parking
- 3 Car Direct Access Garage
- Parking Storage or Cabinetry
- Heated Garage
- Driveway
Home Design
- Concrete Foundation
- Wood Frame Construction
- Shingle Roof
- Vinyl Siding
Interior Spaces
- 1-Story Property
- Woodwork
- Cathedral Ceiling
- Ceiling Fan
- Skylights
- Wood Burning Stove
- Blinds
- Window Screens
Kitchen
- Electric Range
- Microwave
- Dishwasher
Flooring
- Softwood
- Carpet
- Heated Floors
- Vinyl
Bedrooms and Bathrooms
- 3 Bedrooms
- Walk-In Closet
- Bathroom on Main Level
- 2 Full Bathrooms
Laundry
- Dryer
- Washer
Unfinished Basement
- Basement Fills Entire Space Under The House
- Connecting Stairway
- Interior Basement Entry
- Sump Pump
Home Security
- Home Security System
- Fire and Smoke Detector
Accessible Home Design
- Hard or Low Nap Flooring
Outdoor Features
- Deck
- Patio
- Shed
Utilities
- Zoned Heating and Cooling
- Baseboard Heating
- Hot Water Heating System
- Heating System Uses Gas
- Heating System Uses Oil
- Heating System Uses Wood
- Radiant Heating System
- Water Heater
- Septic Tank
- Private Sewer
- Leach Field
Ownership History
Purchase Details
Home Financials for this Owner
Home Financials are based on the most recent Mortgage that was taken out on this home.Purchase Details
Home Financials for this Owner
Home Financials are based on the most recent Mortgage that was taken out on this home.Purchase Details
Home Financials for this Owner
Home Financials are based on the most recent Mortgage that was taken out on this home.Map
Home Values in the Area
Average Home Value in this Area
Purchase History
| Date | Type | Sale Price | Title Company |
|---|---|---|---|
| Warranty Deed | $268,000 | -- | |
| Warranty Deed | $249,000 | -- | |
| Warranty Deed | $255,000 | -- |
Mortgage History
| Date | Status | Loan Amount | Loan Type |
|---|---|---|---|
| Open | $201,000 | Purchase Money Mortgage | |
| Previous Owner | $249,000 | VA | |
| Previous Owner | $204,000 | No Value Available |
Property History
| Date | Event | Price | Change | Sq Ft Price |
|---|---|---|---|---|
| 02/08/2018 02/08/18 | Rented | $2,100 | -12.5% | -- |
| 10/21/2017 10/21/17 | Price Changed | $2,400 | 0.0% | $1 / Sq Ft |
| 09/21/2017 09/21/17 | Sold | $268,000 | 0.0% | $153 / Sq Ft |
| 09/19/2017 09/19/17 | For Rent | $2,600 | 0.0% | -- |
| 08/03/2017 08/03/17 | For Sale | $289,000 | 0.0% | $165 / Sq Ft |
| 08/02/2017 08/02/17 | Pending | -- | -- | -- |
| 07/17/2017 07/17/17 | Price Changed | $289,000 | +1.4% | $165 / Sq Ft |
| 07/16/2017 07/16/17 | For Sale | $285,000 | +14.5% | $163 / Sq Ft |
| 03/10/2016 03/10/16 | Sold | $249,000 | -6.0% | $156 / Sq Ft |
| 12/30/2015 12/30/15 | Pending | -- | -- | -- |
| 06/29/2015 06/29/15 | For Sale | $264,900 | -- | $166 / Sq Ft |
Tax History
| Year | Tax Paid | Tax Assessment Tax Assessment Total Assessment is a certain percentage of the fair market value that is determined by local assessors to be the total taxable value of land and additions on the property. | Land | Improvement |
|---|---|---|---|---|
| 2024 | $9,132 | $502,600 | $136,100 | $366,500 |
| 2023 | $8,366 | $447,400 | $125,100 | $322,300 |
| 2022 | $8,119 | $409,200 | $117,700 | $291,500 |
| 2021 | $7,736 | $356,500 | $103,000 | $253,500 |
| 2020 | $7,363 | $296,300 | $88,300 | $208,000 |
| 2019 | $7,265 | $288,400 | $84,600 | $203,800 |
| 2018 | $6,748 | $270,800 | $73,600 | $197,200 |
| 2017 | $7,135 | $275,800 | $66,200 | $209,600 |
| 2016 | $6,528 | $248,300 | $57,600 | $190,700 |
| 2015 | $6,038 | $226,900 | $57,600 | $169,300 |
| 2014 | $6,003 | $230,800 | $61,500 | $169,300 |
| 2011 | $5,569 | $221,700 | $57,100 | $164,600 |
Source: PrimeMLS
MLS Number: 4434498
APN: DOVR-000062-A000000-E000000
- 121 Emerald Ln
- 284 Tolend Rd
- 42 Taylor Rd
- 19 Westwood Cir
- 80 Glenwood Ave
- 8 Wedgewood Rd
- Lot 9 Emerson Ridge Unit 9
- Lot 4 Emerson Ridge Unit 4
- 25 County Farm Rd
- 204 Silver St
- 27 Glenwood Ave
- 20 Belknap St Unit 24
- 2 Trestle Way
- 0 Hemlock Rd
- 11 Footbridge Ln
- 9 Hartswood Rd
- 0 Tolend Rd
- 12B Park St
- 14-16 New York St
- 14B Park St Unit B
