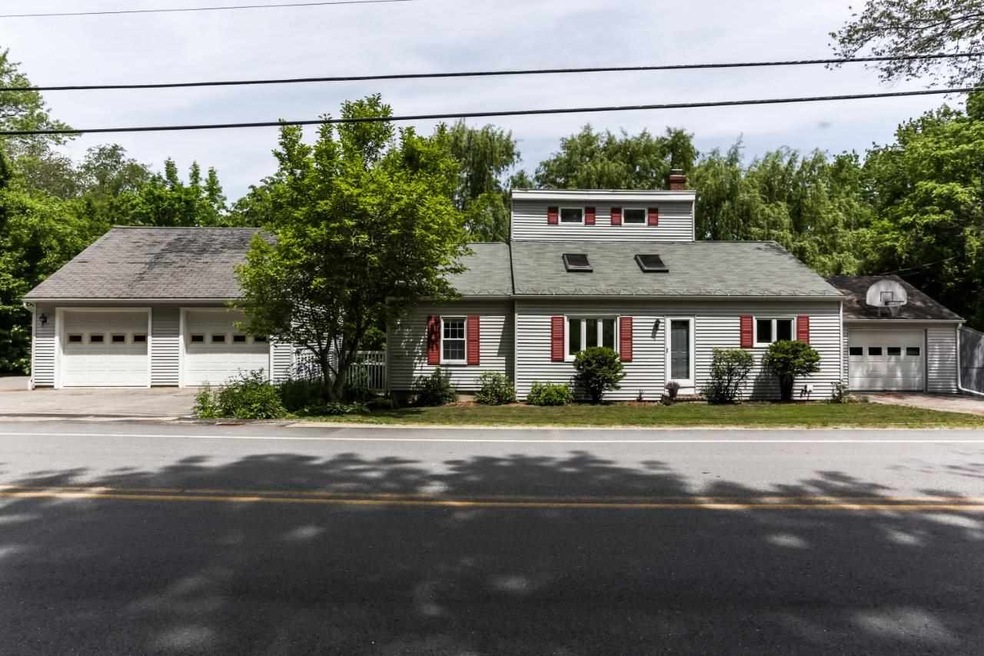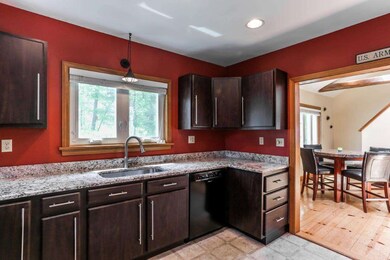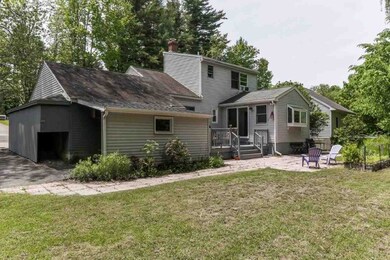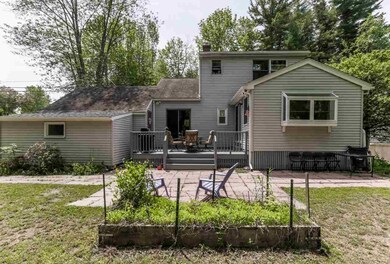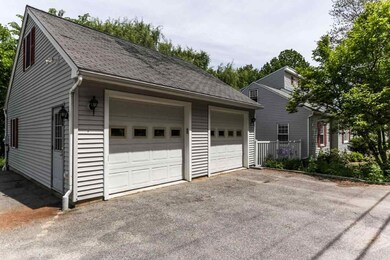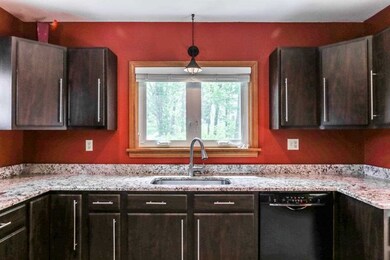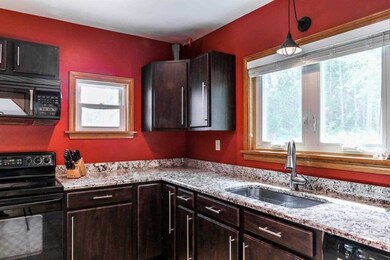
Highlights
- Heated Floors
- Deck
- Cathedral Ceiling
- Cape Cod Architecture
- Wood Burning Stove
- 3 Car Direct Access Garage
About This Home
As of September 2017NEED GARAGE SPACE? This home has 2 separate garages: 1 car attached and a LARGE 2 BAY DETACHED with ample storage space above. The ideal space for the hobbyist, car enthusiast or home office. This gorgeous open concept & light filled home was designed for entertaining! 1st floor Radiant heat, vaulted ceilings, exposed beams and wide pine floors add to the inviting warmth of this home. The expansive kitchen/dining area offers brand new Cherry cabinets w/ granite countertops and tile flooring which leads out to your private deck to enjoy your morning coffee. Enjoy the open living room/sitting room with built in shelving and wood stove. The sun room is highlighted with a garden window that overlooks the private backyard. 2 bedrooms & a full bath offered on the 1st floor, master bedroom en-suite on the 2nd floor with huge walk in closet & skylights. New roof prior to closing with acceptable offer.
Home Details
Home Type
- Single Family
Est. Annual Taxes
- $6,028
Year Built
- Built in 1952
Lot Details
- 0.27 Acre Lot
- Landscaped
- Level Lot
- Garden
- Property is zoned R-20
Parking
- 3 Car Direct Access Garage
- Parking Storage or Cabinetry
- Driveway
Home Design
- Cape Cod Architecture
- Contemporary Architecture
- Concrete Foundation
- Wood Frame Construction
- Shingle Roof
- Vinyl Siding
Interior Spaces
- 1.5-Story Property
- Cathedral Ceiling
- Ceiling Fan
- Skylights
- Wood Burning Stove
- Blinds
- Window Screens
- Combination Kitchen and Dining Room
- Storage
Kitchen
- Electric Cooktop
- Dishwasher
Flooring
- Softwood
- Carpet
- Heated Floors
- Radiant Floor
- Vinyl
Bedrooms and Bathrooms
- 3 Bedrooms
- Walk-In Closet
- 2 Full Bathrooms
- Soaking Tub
Laundry
- Dryer
- Washer
Unfinished Basement
- Basement Fills Entire Space Under The House
- Connecting Stairway
- Interior Basement Entry
- Sump Pump
- Basement Storage
Home Security
- Home Security System
- Fire and Smoke Detector
Outdoor Features
- Deck
- Patio
- Shed
Utilities
- Zoned Heating
- Baseboard Heating
- Hot Water Heating System
- Heating System Uses Gas
- Heating System Uses Oil
- Heating System Uses Wood
- Water Heater
- Septic Tank
- Private Sewer
- Leach Field
- High Speed Internet
- Cable TV Available
Ownership History
Purchase Details
Home Financials for this Owner
Home Financials are based on the most recent Mortgage that was taken out on this home.Purchase Details
Home Financials for this Owner
Home Financials are based on the most recent Mortgage that was taken out on this home.Purchase Details
Home Financials for this Owner
Home Financials are based on the most recent Mortgage that was taken out on this home.Map
Similar Home in Dover, NH
Home Values in the Area
Average Home Value in this Area
Purchase History
| Date | Type | Sale Price | Title Company |
|---|---|---|---|
| Warranty Deed | $268,000 | -- | |
| Warranty Deed | $249,000 | -- | |
| Warranty Deed | $255,000 | -- |
Mortgage History
| Date | Status | Loan Amount | Loan Type |
|---|---|---|---|
| Open | $201,000 | Purchase Money Mortgage | |
| Previous Owner | $249,000 | VA | |
| Previous Owner | $204,000 | No Value Available |
Property History
| Date | Event | Price | Change | Sq Ft Price |
|---|---|---|---|---|
| 02/08/2018 02/08/18 | Rented | $2,100 | -12.5% | -- |
| 10/21/2017 10/21/17 | Price Changed | $2,400 | 0.0% | $1 / Sq Ft |
| 09/21/2017 09/21/17 | Sold | $268,000 | 0.0% | $153 / Sq Ft |
| 09/19/2017 09/19/17 | For Rent | $2,600 | 0.0% | -- |
| 08/03/2017 08/03/17 | For Sale | $289,000 | 0.0% | $165 / Sq Ft |
| 08/02/2017 08/02/17 | Pending | -- | -- | -- |
| 07/17/2017 07/17/17 | Price Changed | $289,000 | +1.4% | $165 / Sq Ft |
| 07/16/2017 07/16/17 | For Sale | $285,000 | +14.5% | $163 / Sq Ft |
| 03/10/2016 03/10/16 | Sold | $249,000 | -6.0% | $156 / Sq Ft |
| 12/30/2015 12/30/15 | Pending | -- | -- | -- |
| 06/29/2015 06/29/15 | For Sale | $264,900 | -- | $166 / Sq Ft |
Tax History
| Year | Tax Paid | Tax Assessment Tax Assessment Total Assessment is a certain percentage of the fair market value that is determined by local assessors to be the total taxable value of land and additions on the property. | Land | Improvement |
|---|---|---|---|---|
| 2024 | $9,132 | $502,600 | $136,100 | $366,500 |
| 2023 | $8,366 | $447,400 | $125,100 | $322,300 |
| 2022 | $8,119 | $409,200 | $117,700 | $291,500 |
| 2021 | $7,736 | $356,500 | $103,000 | $253,500 |
| 2020 | $7,363 | $296,300 | $88,300 | $208,000 |
| 2019 | $7,265 | $288,400 | $84,600 | $203,800 |
| 2018 | $6,748 | $270,800 | $73,600 | $197,200 |
| 2017 | $7,135 | $275,800 | $66,200 | $209,600 |
| 2016 | $6,528 | $248,300 | $57,600 | $190,700 |
| 2015 | $6,038 | $226,900 | $57,600 | $169,300 |
| 2014 | $6,003 | $230,800 | $61,500 | $169,300 |
| 2011 | $5,569 | $221,700 | $57,100 | $164,600 |
Source: PrimeMLS
MLS Number: 4647597
APN: DOVR-000062-A000000-E000000
- 121 Emerald Ln
- 284 Tolend Rd
- 42 Taylor Rd
- 19 Westwood Cir
- 80 Glenwood Ave
- 8 Wedgewood Rd
- Lot 9 Emerson Ridge Unit 9
- Lot 4 Emerson Ridge Unit 4
- 25 County Farm Rd
- 204 Silver St
- 27 Glenwood Ave
- 20 Belknap St Unit 24
- 2 Trestle Way
- 0 Hemlock Rd
- 11 Footbridge Ln
- 9 Hartswood Rd
- 0 Tolend Rd
- 12B Park St
- 14-16 New York St
- 14B Park St Unit B
