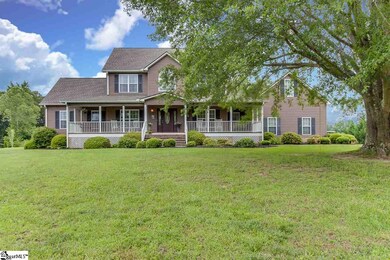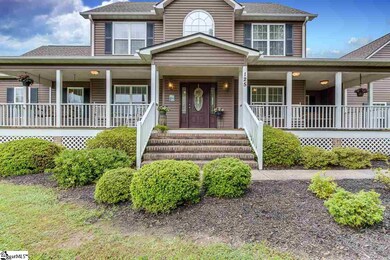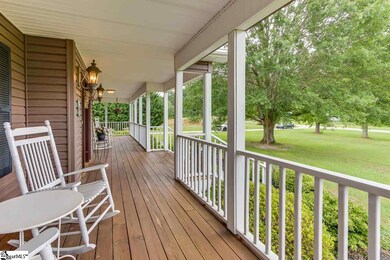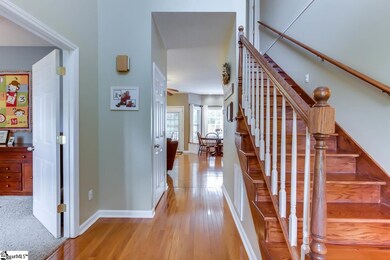
125 Willis Rd Taylors, SC 29687
Estimated Value: $296,000 - $616,000
Highlights
- Above Ground Pool
- 2.01 Acre Lot
- Deck
- Mountain View Elementary School Rated A-
- Open Floorplan
- Traditional Architecture
About This Home
As of July 2018Rare opportunity to see a home like this hit the market. Set back on over two acres on beautiful Willis Road in Taylors, backing up to woods that run to a creek behind, and a strawberry field to the right. Long driveway entrance, rocking chair front porch, opening to a home with hardwoods throughout the main level, master on main, beautiful updated kitchen with new granite, and a screened in “twinkle light” porch, opening to a deck and private backyard space with 27 foot above ground pool, slide and gated, lockable deck. The property has so much to offer, from a second, detached garage space (w/electricity), to gardens, a tree house, and a space for the chickens providing fresh eggs each day. This five bedroom, three and a half bath home has everything people look for when they build; adjoining bathroom with private sinks for two upstairs bedrooms, third upstairs bedroom with walk in closet and full bath attached (could be a bonus room) and two full size walk in closets in the master, with a jetted tub and separate showers and sinks. The home sits on generations-past “Westmoreland” land, and it’s said that the old well on the property (currently not used) was mined for gold once upon a time. Owners put a $17,000 brand new roof on house and detached garage in 2017. Updates throughout home including shiplap in the living room and granite in the kitchen. Space to live and breath, yet so close to Travelers Rest, Greer and in the Mountain View, Blue Ridge District of Taylors SC.
Home Details
Home Type
- Single Family
Est. Annual Taxes
- $1,840
Year Built
- 2004
Lot Details
- 2.01 Acre Lot
- Level Lot
- Few Trees
Home Design
- Traditional Architecture
- Architectural Shingle Roof
- Vinyl Siding
Interior Spaces
- 2,498 Sq Ft Home
- 2,400-2,599 Sq Ft Home
- 2-Story Property
- Open Floorplan
- Popcorn or blown ceiling
- Ceiling Fan
- Thermal Windows
- Window Treatments
- Two Story Entrance Foyer
- Living Room
- Breakfast Room
- Dining Room
- Loft
- Bonus Room
- Workshop
- Screened Porch
- Crawl Space
Kitchen
- Electric Oven
- Self-Cleaning Oven
- Electric Cooktop
- Built-In Microwave
- Dishwasher
- Granite Countertops
Flooring
- Bamboo
- Wood
- Carpet
- Ceramic Tile
Bedrooms and Bathrooms
- 5 Bedrooms | 2 Main Level Bedrooms
- Primary Bedroom on Main
- Walk-In Closet
- Primary Bathroom is a Full Bathroom
- 3.5 Bathrooms
- Dual Vanity Sinks in Primary Bathroom
- Jetted Tub in Primary Bathroom
- Hydromassage or Jetted Bathtub
- Separate Shower
Laundry
- Laundry Room
- Laundry on main level
- Electric Dryer Hookup
Attic
- Storage In Attic
- Pull Down Stairs to Attic
Home Security
- Storm Doors
- Fire and Smoke Detector
Parking
- 4 Car Garage
- Attached Carport
- Parking Pad
- Workshop in Garage
- Garage Door Opener
Outdoor Features
- Above Ground Pool
- Deck
- Outbuilding
Utilities
- Central Air
- Heating Available
- Electric Water Heater
- Septic Tank
- Cable TV Available
Ownership History
Purchase Details
Purchase Details
Similar Homes in Taylors, SC
Home Values in the Area
Average Home Value in this Area
Purchase History
| Date | Buyer | Sale Price | Title Company |
|---|---|---|---|
| Puskas Edward G | -- | None Available | |
| Puskas Edward G | $50,000 | -- |
Mortgage History
| Date | Status | Borrower | Loan Amount |
|---|---|---|---|
| Closed | Puskas Edward | $130,000 | |
| Closed | Puskas Edward G | $150,000 |
Property History
| Date | Event | Price | Change | Sq Ft Price |
|---|---|---|---|---|
| 07/30/2018 07/30/18 | Sold | $360,000 | +1.4% | $150 / Sq Ft |
| 06/27/2018 06/27/18 | Pending | -- | -- | -- |
| 05/25/2018 05/25/18 | For Sale | $354,900 | -- | $148 / Sq Ft |
Tax History Compared to Growth
Tax History
| Year | Tax Paid | Tax Assessment Tax Assessment Total Assessment is a certain percentage of the fair market value that is determined by local assessors to be the total taxable value of land and additions on the property. | Land | Improvement |
|---|---|---|---|---|
| 2024 | $899 | $5,420 | $700 | $4,720 |
| 2023 | $899 | $5,420 | $700 | $4,720 |
| 2022 | $875 | $5,420 | $700 | $4,720 |
| 2021 | $679 | $4,240 | $700 | $3,540 |
| 2020 | $804 | $4,720 | $610 | $4,110 |
| 2019 | $795 | $4,720 | $610 | $4,110 |
| 2018 | $791 | $4,720 | $610 | $4,110 |
| 2017 | $785 | $4,720 | $610 | $4,110 |
| 2016 | $744 | $118,000 | $15,320 | $102,680 |
| 2015 | $727 | $118,000 | $15,320 | $102,680 |
| 2014 | $1,902 | $317,010 | $31,400 | $285,610 |
Agents Affiliated with this Home
-
Lydia Johnson

Seller's Agent in 2018
Lydia Johnson
Marchant Real Estate Inc.
(864) 918-9663
19 in this area
89 Total Sales
-
Ben Patat

Buyer's Agent in 2018
Ben Patat
Brand Name Real Estate Upstate
(864) 616-1542
5 in this area
74 Total Sales
Map
Source: Greater Greenville Association of REALTORS®
MLS Number: 1368602
APN: 0648.08-01-010.03
- 327 Thompson Rd
- 2371 Tigerville Rd
- 14 Worthmore Ct
- 14 Worthmore Ct Unit ER28 - Brandon
- 160 Raybrook Ct
- 18 Worthmore Ct Unit ER27 - Motlow
- 18 Worthmore Ct
- 120 Raybrook Ct
- 30 Worthmore Ct
- 27 Worthmore Ct Unit RE7 Pickle Buddy
- 55 Worthmore Ct Unit ER14 - Malachi
- 27 Worthmore Ct
- 55 Worthmore Ct
- 15 Worthmore Ct
- 137 Dogwood Blvd
- 139 Dogwood Blvd
- 27 Raynes Ct
- 00 Chastain Rd
- 101 Ever Silvers Ln
- 103 Ever Silvers Ln
- 125 Willis Rd
- 115 Willis Rd
- 130 Willis Rd
- 120 Willis Rd
- 101 Old Locust Hill Rd
- 5220 Locust Hill Rd
- 0 Locust Hill Rd Unit 1186859
- 0 Locust Hill Rd Unit 20225077
- 0 Locust Hill Rd Unit 1432112
- 125 Old Locust Hill Rd
- 18 Old Locust Hill Rd
- 23 Old Locust Hill Rd
- 141 Old Locust Hill Rd
- 19 Old Locust Hill Rd
- 151 Old Locust Hill Rd
- 152 Old Locust Hill Rd
- 155 Old Locust Hill Rd
- 5179 Locust Hill Rd
- 5211 Locust Hill Rd
- 158 Old Locust Hill Rd






