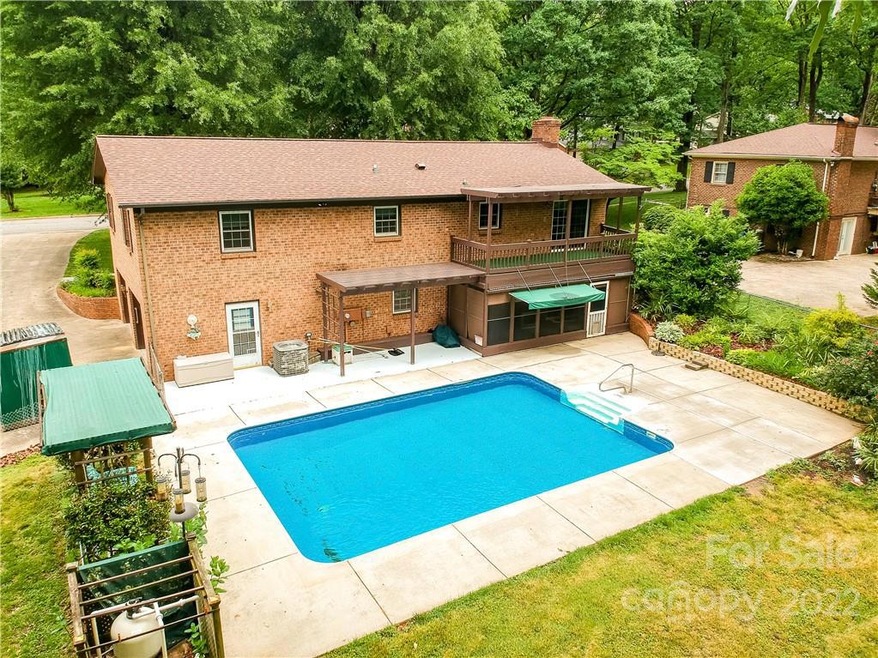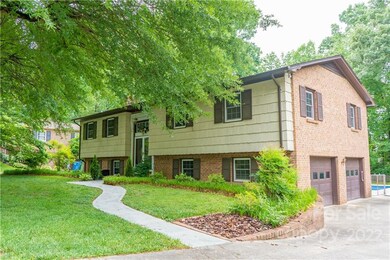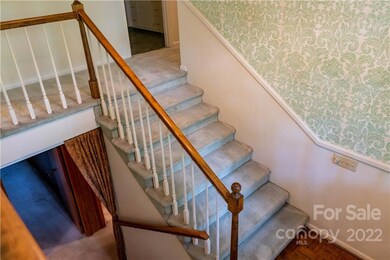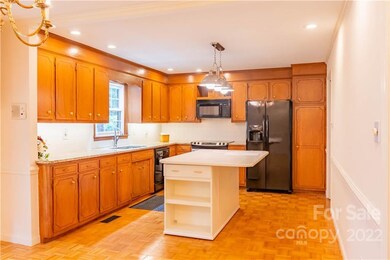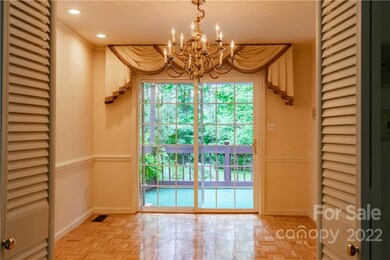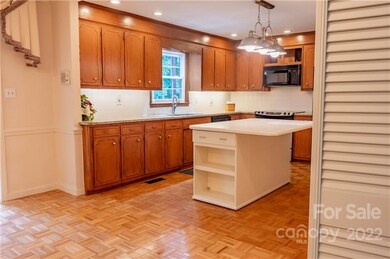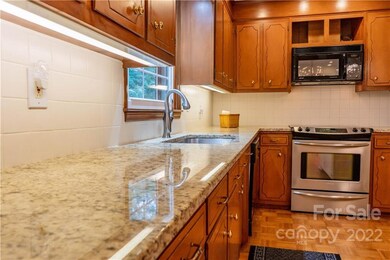
1250 18th Ave NE Hickory, NC 28601
Estimated Value: $338,000 - $395,877
Highlights
- In Ground Pool
- Attached Garage
- Laundry Room
- Deck
- Glass Enclosed
- Ceiling Fan
About This Home
As of November 2022This character and charm home sits on a beautiful .41 acre lot in the Huntington Forest subdivision of NE Hickory. When entering the front door, you walk up into an inviting living room connected to the kitchen overlooking a beautiful backyard. Also on the main level you will find 3 bedrooms, 2 full baths and dining room. An added bonus is the gorgeous sun shaded porch to enjoy morning coffee or evening tea. Head down to the basement, you will find an additional bedroom, bath, kitchen and a cozy sitting room with a fireplace. The 2 car garage, also on the basement level, is heated and cooled for even more comfort. Walk out into the basement level sunroom with full views of the underground pool! The fenced in backyard is a plentiful space for gardening and entertaining. New roof and pool liner in 2021.
Last Agent to Sell the Property
Weichert, Realtors - Team Metro License #315284 Listed on: 05/26/2022

Home Details
Home Type
- Single Family
Est. Annual Taxes
- $2,378
Year Built
- Built in 1972
Lot Details
- Fenced
- Level Lot
- Zoning described as R-3
Parking
- Attached Garage
Home Design
- Split Foyer
- Brick Exterior Construction
- Slab Foundation
- Hardboard
Interior Spaces
- Ceiling Fan
- Propane Fireplace
- Family Room with Fireplace
- Linoleum Flooring
Kitchen
- Electric Range
- Dishwasher
- Disposal
Bedrooms and Bathrooms
- 4 Bedrooms
- 3 Full Bathrooms
Laundry
- Laundry Room
- Dryer
- Washer
Outdoor Features
- In Ground Pool
- Deck
- Glass Enclosed
- Outbuilding
Schools
- Saint Stephens Elementary School
- Arndt Middle School
- St. Stephens High School
Utilities
- Heat Pump System
Community Details
- Huntington Forest Subdivision
Listing and Financial Details
- Assessor Parcel Number 371310378008
Ownership History
Purchase Details
Home Financials for this Owner
Home Financials are based on the most recent Mortgage that was taken out on this home.Purchase Details
Similar Homes in the area
Home Values in the Area
Average Home Value in this Area
Purchase History
| Date | Buyer | Sale Price | Title Company |
|---|---|---|---|
| Dhuse Peter A | $342,000 | -- | |
| Raines Robert A | $103,500 | -- |
Mortgage History
| Date | Status | Borrower | Loan Amount |
|---|---|---|---|
| Previous Owner | Dhuse Peter A | $324,900 |
Property History
| Date | Event | Price | Change | Sq Ft Price |
|---|---|---|---|---|
| 11/17/2022 11/17/22 | Sold | $342,000 | -10.0% | $139 / Sq Ft |
| 09/23/2022 09/23/22 | Price Changed | $379,960 | -3.8% | $154 / Sq Ft |
| 08/17/2022 08/17/22 | Price Changed | $395,000 | -3.4% | $161 / Sq Ft |
| 08/03/2022 08/03/22 | Price Changed | $409,000 | -4.7% | $166 / Sq Ft |
| 05/26/2022 05/26/22 | For Sale | $429,000 | +7.3% | $174 / Sq Ft |
| 05/02/2022 05/02/22 | Price Changed | $400,000 | +17.0% | $163 / Sq Ft |
| 05/02/2022 05/02/22 | Off Market | $342,000 | -- | -- |
Tax History Compared to Growth
Tax History
| Year | Tax Paid | Tax Assessment Tax Assessment Total Assessment is a certain percentage of the fair market value that is determined by local assessors to be the total taxable value of land and additions on the property. | Land | Improvement |
|---|---|---|---|---|
| 2024 | $2,378 | $278,600 | $27,400 | $251,200 |
| 2023 | $2,378 | $278,600 | $27,400 | $251,200 |
| 2022 | $2,189 | $182,000 | $27,400 | $154,600 |
| 2021 | $2,189 | $182,000 | $27,400 | $154,600 |
| 2020 | $2,116 | $182,000 | $0 | $0 |
| 2019 | $2,116 | $182,000 | $0 | $0 |
| 2018 | $2,002 | $175,400 | $27,600 | $147,800 |
| 2017 | $2,002 | $0 | $0 | $0 |
| 2016 | $2,002 | $0 | $0 | $0 |
| 2015 | $1,684 | $175,350 | $27,600 | $147,750 |
| 2014 | $1,684 | $163,500 | $32,400 | $131,100 |
Agents Affiliated with this Home
-
Jamie Queen

Seller's Agent in 2022
Jamie Queen
Weichert, Realtors - Team Metro
(828) 238-1274
65 Total Sales
-
Lara Holbrook

Buyer's Agent in 2022
Lara Holbrook
DR Horton Inc
(828) 302-3073
150 Total Sales
Map
Source: Canopy MLS (Canopy Realtor® Association)
MLS Number: 3852638
APN: 3713103780080000
- 1720 12th St NE
- 1652 12th St NE
- 1940 12th St NE
- 1968 12th Street Place NE
- 2045 13th St NE Unit 3
- 1407 17th Ave NE
- 1464 19th Ave NE
- 1500 19th Avenue Place NE
- 1485 20th Ave NE
- 720 14th Avenue Ct NE
- 1007 21st Ave NE
- 1376 21st Ave NE Unit 1376
- 3888 12th St NE
- 3895 12th St NE
- 1735 15th Street Place NE
- 1766 15th Street Place NE
- 1386 21st Ave NE Unit 1386
- 1119 21st Ave NE
- 1420 6th St NE
- 1416 6th St NE
- 1250 18th Ave NE
- 1240 18th Ave NE
- 1260 18th Ave NE
- 1310 18th Ave NE
- 1230 18th Ave NE
- 1251 18th Ave NE
- 1241 18th Ave NE
- 1261 18th Ave NE
- 1220 18th Ave NE
- 1231 18th Ave NE
- 1320 18th Ave NE
- 1311 18th Ave NE
- 1221 18th Ave NE
- 1321 18th Ave NE
- 1210 18th Ave NE
- 1710 12th St NE
- 1260 19th Ave NE
- 1711 12th St NE
- 1240 19th Ave NE
- 1712 12th St NE
