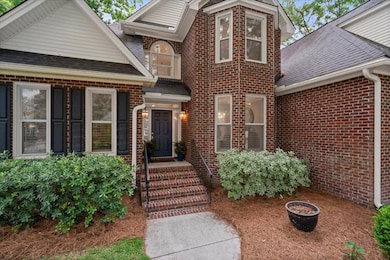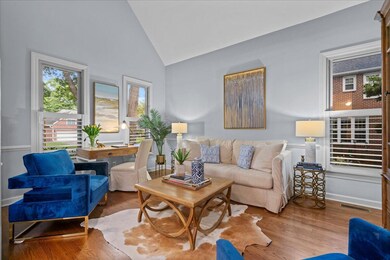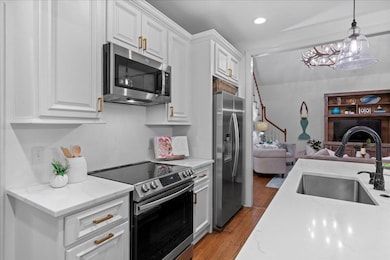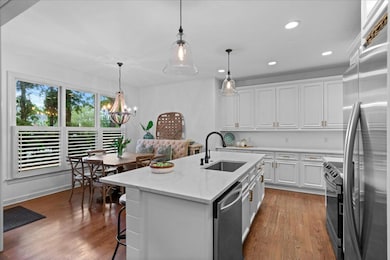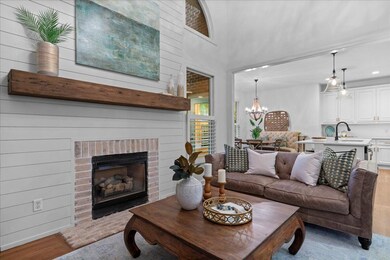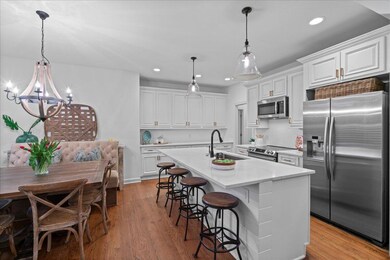
1250 Chrismill Ln Mount Pleasant, SC 29466
Brickyard NeighborhoodHighlights
- Boat Ramp
- Fitness Center
- Clubhouse
- Jennie Moore Elementary School Rated A
- Finished Room Over Garage
- Deck
About This Home
As of August 2024Stunning brick home on a corner lot in one of Mt Pleasant's most sought after neighborhood's, Brickyard Plantation. Beautiful white quartz countertops in kitchen. Enjoy the eat-in breakfast area and seating around the center island. Two-story family room with shiplap & gas fireplace. Owners suite is on the first floor. Upstairs has 3 bedrooms & 2 full bathrooms plus a FROG that is multi-purpose office/media or a 5th bedroom. Custom built shelving in all closets. Private backyard has a deck perfect for grilling. Gather round the firepit in the yard. Brickyard has a deepwater boat ramp, 5 lighted tennis courts with a full-time teaching pro, two pools with a Jr summer swim team, basketball court, playpark and jogging trails. Zoned to Mt Pleasant's award winning schools. X Flood Zone
Last Agent to Sell the Property
Daniel Ravenel Sotheby's International Realty License #41549 Listed on: 05/17/2024
Home Details
Home Type
- Single Family
Est. Annual Taxes
- $2,042
Year Built
- Built in 1994
Lot Details
- 0.26 Acre Lot
- Lot Dimensions are 110x 92 x 89x 115
- Level Lot
HOA Fees
- $95 Monthly HOA Fees
Parking
- 2 Car Attached Garage
- Finished Room Over Garage
- Garage Door Opener
Home Design
- Traditional Architecture
- Brick Exterior Construction
- Architectural Shingle Roof
Interior Spaces
- 2,932 Sq Ft Home
- 2-Story Property
- Smooth Ceilings
- Cathedral Ceiling
- Gas Log Fireplace
- Window Treatments
- Entrance Foyer
- Family Room with Fireplace
- Formal Dining Room
- Home Office
- Bonus Room
- Utility Room with Study Area
- Laundry Room
- Crawl Space
Kitchen
- Eat-In Kitchen
- Dishwasher
- Kitchen Island
Flooring
- Wood
- Ceramic Tile
Bedrooms and Bathrooms
- 5 Bedrooms
- Walk-In Closet
- Garden Bath
Outdoor Features
- Deck
- Exterior Lighting
- Stoop
Schools
- Jennie Moore Elementary School
- Laing Middle School
- Wando High School
Utilities
- Central Air
- Heating Available
Community Details
Overview
- Brickyard Plantation Subdivision
Amenities
- Clubhouse
Recreation
- Boat Ramp
- Boat Dock
- Tennis Courts
- Fitness Center
- Community Pool
- Park
- Trails
Ownership History
Purchase Details
Home Financials for this Owner
Home Financials are based on the most recent Mortgage that was taken out on this home.Purchase Details
Purchase Details
Purchase Details
Similar Homes in Mount Pleasant, SC
Home Values in the Area
Average Home Value in this Area
Purchase History
| Date | Type | Sale Price | Title Company |
|---|---|---|---|
| Deed | $955,000 | None Listed On Document | |
| Deed | $289,000 | -- | |
| Legal Action Court Order | $350,000 | -- | |
| Deed | $295,000 | -- |
Mortgage History
| Date | Status | Loan Amount | Loan Type |
|---|---|---|---|
| Open | $100,000 | Credit Line Revolving | |
| Open | $485,000 | New Conventional | |
| Previous Owner | $100,000 | Credit Line Revolving | |
| Previous Owner | $379,000 | New Conventional | |
| Previous Owner | $339,300 | New Conventional |
Property History
| Date | Event | Price | Change | Sq Ft Price |
|---|---|---|---|---|
| 08/27/2024 08/27/24 | Sold | $955,000 | -7.7% | $326 / Sq Ft |
| 06/27/2024 06/27/24 | Price Changed | $1,035,000 | -1.4% | $353 / Sq Ft |
| 06/06/2024 06/06/24 | Price Changed | $1,050,000 | -2.3% | $358 / Sq Ft |
| 05/18/2024 05/18/24 | For Sale | $1,075,000 | -- | $367 / Sq Ft |
Tax History Compared to Growth
Tax History
| Year | Tax Paid | Tax Assessment Tax Assessment Total Assessment is a certain percentage of the fair market value that is determined by local assessors to be the total taxable value of land and additions on the property. | Land | Improvement |
|---|---|---|---|---|
| 2023 | $2,129 | $21,280 | $0 | $0 |
| 2022 | $1,957 | $21,280 | $0 | $0 |
| 2021 | $2,153 | $21,280 | $0 | $0 |
| 2020 | $2,227 | $21,280 | $0 | $0 |
| 2019 | $2,042 | $19,550 | $0 | $0 |
| 2017 | $2,012 | $19,550 | $0 | $0 |
| 2016 | $1,915 | $19,550 | $0 | $0 |
| 2015 | $2,003 | $19,550 | $0 | $0 |
| 2014 | $1,692 | $0 | $0 | $0 |
| 2011 | -- | $0 | $0 | $0 |
Agents Affiliated with this Home
-
Amy Templeton

Seller's Agent in 2024
Amy Templeton
Daniel Ravenel Sotheby's International Realty
(843) 284-1800
8 in this area
86 Total Sales
-
Jaclyn Moore

Buyer's Agent in 2024
Jaclyn Moore
Deseta Realty Group LLC
(843) 290-5725
2 in this area
96 Total Sales
Map
Source: CHS Regional MLS
MLS Number: 24012681
APN: 580-10-00-218
- 1179 Holly Bend Dr
- 2707 Waterpointe Cir
- 2900 Colonnade Dr
- 2800 Waterpointe Cir
- 0 Coakley Rd Unit 23016313
- 1177 Highway 41
- 1374 Black River Dr
- 2369 N Highway 17
- 3904 Delinger Dr
- 1505 Rivertowne Country Club Dr
- 1508 Rivertowne Country Club Dr
- 1252 Allusion Ln Unit 201
- 1241 Allusion Ln
- 1242 Allusion Ln Unit 206
- 2425 Giles Ln
- 3010 Emma Ln
- 3012 Emma Ln
- 1115 Shadow Lake Cir
- 3092 Morningdale Dr
- 1120 Hidden Cove Dr Unit I

