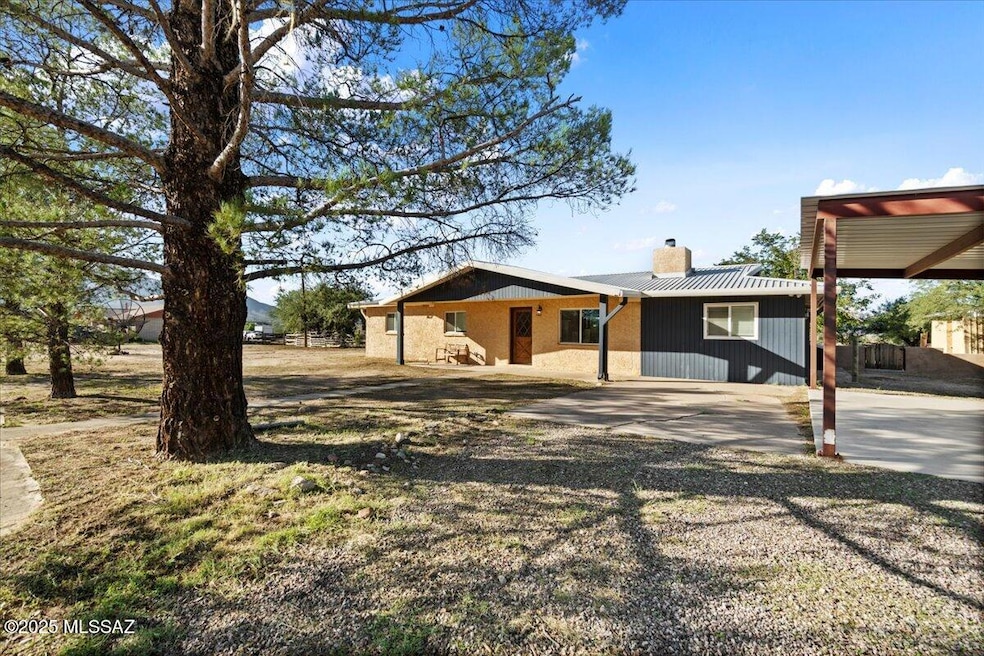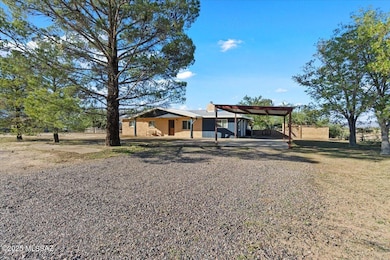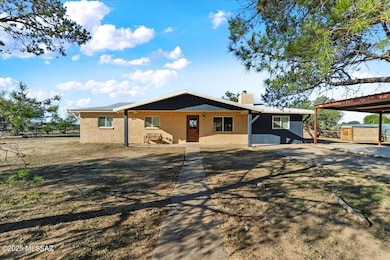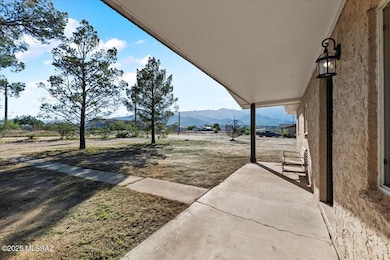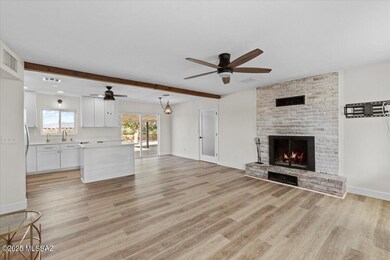1250 E Antelope Ln Safford, AZ 85546
Estimated payment $1,850/month
Highlights
- Horse Facilities
- RV Access or Parking
- Pasture Views
- Horse Property
- Reverse Osmosis System
- Ranch Style House
About This Home
Welcome to this fully updated ranch-style home on 2.53 acres, offering 3 bedrooms, 2 baths, and a versatile bonus room perfect for a home office, guest space, or playroom. Inside, enjoy modern finishes throughout-including new windows and a durable metal roof-plus a cozy wood-burning fireplace that adds warmth and charm. The interior has been thoughtfully renovated from top to bottom for move-in-ready comfort. Step outside to covered patios in both the front and back, ideal for relaxing or entertaining year-round. The backyard is fully enclosed with a stucco wall for privacy, and a powered storage shed adds convenience for tools, hobbies, or extra storage. This property blends space, style, and flexibility in a peaceful setting
Home Details
Home Type
- Single Family
Est. Annual Taxes
- $977
Year Built
- Built in 1979
Lot Details
- 2.53 Acre Lot
- Lot Dimensions are 102 x 607
- Dirt Road
- Desert faces the front and back of the property
- South Facing Home
- Fenced
- Stucco Fence
- Native Plants
- Landscaped with Trees
- Garden
- Vegetable Garden
- Grass Covered Lot
- Property is zoned Graham - R-2
Property Views
- Pasture
- Mountain
- Desert
Home Design
- Ranch Style House
- Entry on the 1st floor
- Frame With Stucco
- Frame Construction
- Metal Roof
- Siding
Interior Spaces
- 1,559 Sq Ft Home
- Beamed Ceilings
- Ceiling Fan
- Wood Burning Fireplace
- Double Pane Windows
- ENERGY STAR Qualified Windows
- Window Treatments
- Living Room with Fireplace
- Dining Area
- Bonus Room
- Storage
Kitchen
- Breakfast Bar
- Butlers Pantry
- Convection Oven
- Gas Range
- Recirculated Exhaust Fan
- ENERGY STAR Qualified Refrigerator
- ENERGY STAR Qualified Dishwasher
- Stainless Steel Appliances
- ENERGY STAR Range
- ENERGY STAR Cooktop
- Marble Countertops
- Disposal
- Reverse Osmosis System
Flooring
- Laminate
- Vinyl
Bedrooms and Bathrooms
- 3 Bedrooms
- 2 Full Bathrooms
- Dual Flush Toilets
- Secondary bathroom tub or shower combo
- Primary Bathroom includes a Walk-In Shower
- Exhaust Fan In Bathroom
Laundry
- Laundry Room
- Sink Near Laundry
- Electric Dryer Hookup
Home Security
- Smart Thermostat
- Fire and Smoke Detector
Parking
- Detached Garage
- 1 Carport Space
- Circular Driveway
- RV Access or Parking
Accessible Home Design
- No Interior Steps
- Level Entry For Accessibility
Eco-Friendly Details
- Energy-Efficient Lighting
- North or South Exposure
- Watersense Fixture
Outdoor Features
- Horse Property
- Covered Patio or Porch
- Shed
Schools
- Safford Elementary School
- Safford Middle School
- Safford High School
Utilities
- Forced Air Heating and Cooling System
- Propane
- Private Company Owned Well
- Electric Water Heater
- Septic System
Community Details
Overview
- No Home Owners Association
- The community has rules related to covenants, conditions, and restrictions
Recreation
- Horse Facilities
- Horses Allowed in Community
Map
Home Values in the Area
Average Home Value in this Area
Tax History
| Year | Tax Paid | Tax Assessment Tax Assessment Total Assessment is a certain percentage of the fair market value that is determined by local assessors to be the total taxable value of land and additions on the property. | Land | Improvement |
|---|---|---|---|---|
| 2026 | $977 | -- | -- | -- |
| 2025 | $977 | $19,008 | $2,457 | $16,551 |
| 2024 | $1,006 | $17,192 | $1,703 | $15,489 |
| 2023 | $1,006 | $13,710 | $1,571 | $12,139 |
| 2022 | $985 | $10,092 | $1,230 | $8,862 |
| 2021 | $978 | $0 | $0 | $0 |
| 2020 | $940 | $0 | $0 | $0 |
| 2019 | $1,158 | $0 | $0 | $0 |
| 2018 | $1,099 | $0 | $0 | $0 |
| 2017 | $1,052 | $0 | $0 | $0 |
| 2016 | $819 | $0 | $0 | $0 |
| 2015 | $747 | $0 | $0 | $0 |
Property History
| Date | Event | Price | List to Sale | Price per Sq Ft |
|---|---|---|---|---|
| 11/12/2025 11/12/25 | For Sale | $335,000 | 0.0% | $215 / Sq Ft |
| 11/08/2025 11/08/25 | Pending | -- | -- | -- |
| 11/05/2025 11/05/25 | For Sale | $335,000 | 0.0% | $215 / Sq Ft |
| 10/28/2025 10/28/25 | Pending | -- | -- | -- |
| 10/19/2025 10/19/25 | For Sale | $335,000 | -- | $215 / Sq Ft |
Purchase History
| Date | Type | Sale Price | Title Company |
|---|---|---|---|
| Quit Claim Deed | $109,896 | None Available | |
| Warranty Deed | $121,000 | Pioneer Title Agency | |
| Interfamily Deed Transfer | -- | None Available |
Mortgage History
| Date | Status | Loan Amount | Loan Type |
|---|---|---|---|
| Previous Owner | $71,000 | New Conventional |
Source: MLS of Southern Arizona
MLS Number: 22527189
APN: 106-28-034
- 1350 E Goosetree Ln
- 9743 S Calle de Buena Vista
- TBD Calle de Buena Vista Unit 6
- 650 E Corto Senda Unit 5
- 639 E Bowler Ln
- 8944 S Thomas Place
- 8656 Yavapai Dr
- 8615 S Thunderbird Dr
- 8583 S Thunderbird Dr
- 0.23ac Yavapai Dr Unit 272
- 8495 Navajo Dr
- 8420 S Ute Cir
- 746 E 79th St
- TBD Dakota Dr
- tbd Pommel St Unit B
- 7747 S Stockton Rd
- TBD Quartz Ridge
- 7910 U S 191
- TBA W Doggie Dr
- 0000 W Doggie Dr Unit 163
