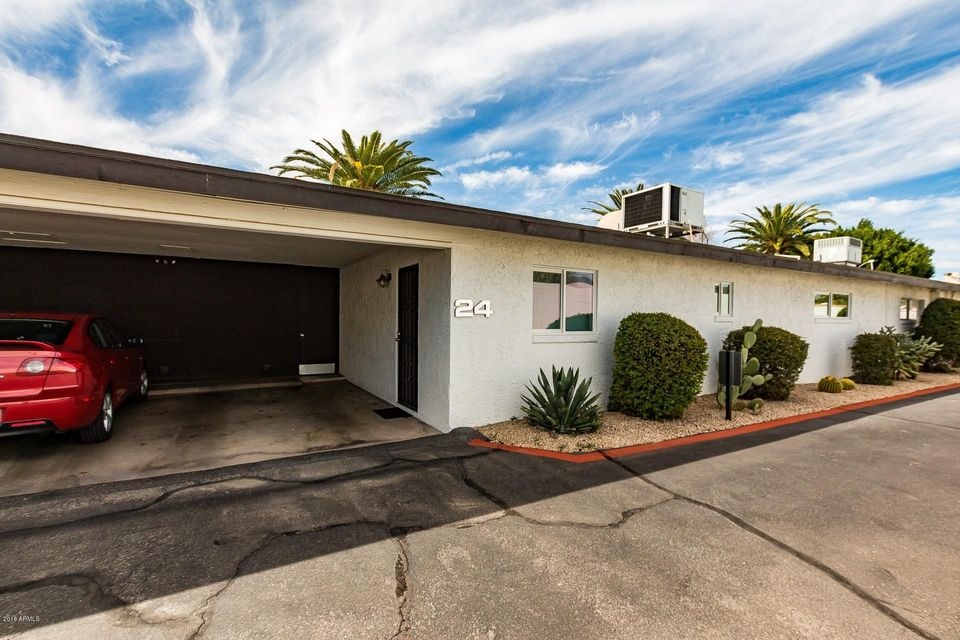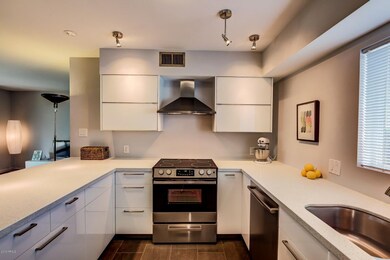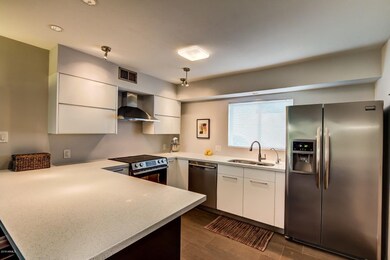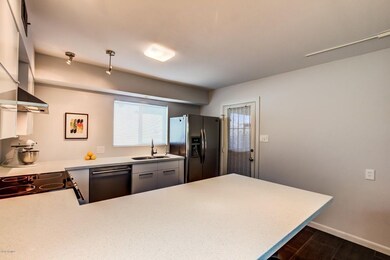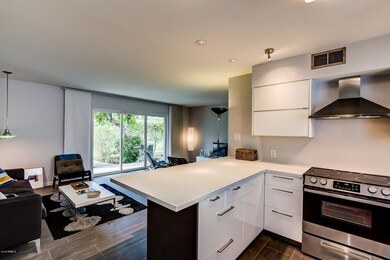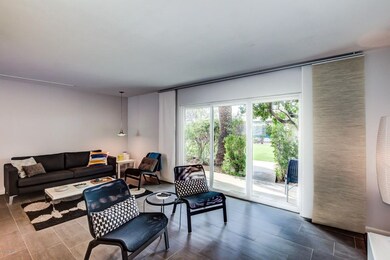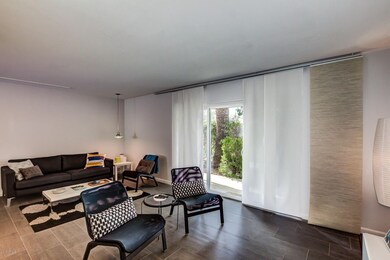
1250 E Bethany Home Rd Unit 24 Phoenix, AZ 85014
Camelback East Village NeighborhoodHighlights
- Contemporary Architecture
- Breakfast Bar
- Remodeled Bathroom
- Phoenix Coding Academy Rated A
- Tile Flooring
- Grass Covered Lot
About This Home
As of August 2019Living is easy in this impressive, fully remodeled unit! This home is immaculate and professionally designed that invites comfort and exudes elegance. Stately kitchen with stainless appliances, white cabinetry and Quartz countertops. Spacious bedrooms and living spaces with gorgeous 12x24 tile flooring throughout. Back area overlooks a lush green courtyard that you'll enjoy a perfect setting for relaxing and entertaining! Extensive upgrades (see documents tab) to include all new double hung vinyl dual pane windows and insulation for dirt cheep electric bills. A cool mondern unit in a very cool retro complex in the best location in uptown close to Luci's, The Vig, Dicks Hideaway, Rockerij, Richardsons, Phoenix City Grill, The Yard, Culinary dropout, Etc etc. See it! Love it! Live it!
Last Agent to Sell the Property
RETHINK Real Estate License #SA548805000 Listed on: 03/02/2018
Townhouse Details
Home Type
- Townhome
Est. Annual Taxes
- $488
Year Built
- Built in 1959
Lot Details
- 917 Sq Ft Lot
- Block Wall Fence
- Front Yard Sprinklers
- Sprinklers on Timer
- Grass Covered Lot
HOA Fees
- $275 Monthly HOA Fees
Parking
- 1 Carport Space
Home Design
- Contemporary Architecture
- Cellulose Insulation
- Composition Roof
- Block Exterior
Interior Spaces
- 949 Sq Ft Home
- 1-Story Property
- Breakfast Bar
Flooring
- Carpet
- Tile
Bedrooms and Bathrooms
- 2 Bedrooms
- Remodeled Bathroom
- 1.5 Bathrooms
Schools
- Madison Rose Lane Elementary School
- Madison Meadows Middle School
- North High School
Utilities
- Refrigerated Cooling System
- Heating Available
Community Details
- Association fees include roof repair, insurance, sewer, ground maintenance, street maintenance, front yard maint, water, roof replacement
- Osselear Mngmt Association, Phone Number (602) 277-4418
- Citrus Grove Unit 1 27 Subdivision
Listing and Financial Details
- Home warranty included in the sale of the property
- Tax Lot 24
- Assessor Parcel Number 161-11-176
Ownership History
Purchase Details
Home Financials for this Owner
Home Financials are based on the most recent Mortgage that was taken out on this home.Purchase Details
Home Financials for this Owner
Home Financials are based on the most recent Mortgage that was taken out on this home.Purchase Details
Purchase Details
Purchase Details
Home Financials for this Owner
Home Financials are based on the most recent Mortgage that was taken out on this home.Purchase Details
Similar Homes in Phoenix, AZ
Home Values in the Area
Average Home Value in this Area
Purchase History
| Date | Type | Sale Price | Title Company |
|---|---|---|---|
| Warranty Deed | $205,000 | Fidelity Natl Ttl Agcy Inc | |
| Warranty Deed | $178,750 | Old Republic Title Agency | |
| Special Warranty Deed | -- | None Available | |
| Trustee Deed | $32,345 | Accommodation | |
| Corporate Deed | $55,500 | Old Republic Title Agency | |
| Special Warranty Deed | -- | -- |
Mortgage History
| Date | Status | Loan Amount | Loan Type |
|---|---|---|---|
| Open | $162,800 | New Conventional | |
| Closed | $164,000 | New Conventional | |
| Previous Owner | $308,000 | Small Business Administration | |
| Previous Owner | $120,000 | Unknown | |
| Previous Owner | $62,000 | Credit Line Revolving | |
| Previous Owner | $23,000 | Credit Line Revolving | |
| Previous Owner | $52,725 | New Conventional |
Property History
| Date | Event | Price | Change | Sq Ft Price |
|---|---|---|---|---|
| 08/21/2019 08/21/19 | Sold | $205,000 | 0.0% | $216 / Sq Ft |
| 07/15/2019 07/15/19 | Pending | -- | -- | -- |
| 07/08/2019 07/08/19 | For Sale | $205,000 | +14.7% | $216 / Sq Ft |
| 05/21/2018 05/21/18 | Sold | $178,750 | -5.9% | $188 / Sq Ft |
| 04/26/2018 04/26/18 | Pending | -- | -- | -- |
| 04/08/2018 04/08/18 | Price Changed | $189,900 | -1.9% | $200 / Sq Ft |
| 03/21/2018 03/21/18 | For Sale | $193,500 | 0.0% | $204 / Sq Ft |
| 03/16/2018 03/16/18 | Pending | -- | -- | -- |
| 03/08/2018 03/08/18 | Price Changed | $193,500 | -3.2% | $204 / Sq Ft |
| 03/02/2018 03/02/18 | For Sale | $199,900 | -- | $211 / Sq Ft |
Tax History Compared to Growth
Tax History
| Year | Tax Paid | Tax Assessment Tax Assessment Total Assessment is a certain percentage of the fair market value that is determined by local assessors to be the total taxable value of land and additions on the property. | Land | Improvement |
|---|---|---|---|---|
| 2025 | $652 | $5,251 | -- | -- |
| 2024 | $635 | $5,001 | -- | -- |
| 2023 | $635 | $19,230 | $3,840 | $15,390 |
| 2022 | $616 | $16,000 | $3,200 | $12,800 |
| 2021 | $621 | $14,830 | $2,960 | $11,870 |
| 2020 | $540 | $13,250 | $2,650 | $10,600 |
| 2019 | $528 | $10,970 | $2,190 | $8,780 |
| 2018 | $514 | $8,970 | $1,790 | $7,180 |
| 2017 | $488 | $5,670 | $1,130 | $4,540 |
| 2016 | $470 | $4,500 | $900 | $3,600 |
| 2015 | $438 | $3,620 | $720 | $2,900 |
Agents Affiliated with this Home
-

Seller's Agent in 2019
Brenda Bowlin
Limelight Realty Boutique
(602) 769-6284
9 Total Sales
-

Seller Co-Listing Agent in 2019
Charles Walters
Limelight Realty Boutique
(480) 440-5015
10 Total Sales
-

Buyer's Agent in 2019
Michael Swindle
My Home Group
(480) 800-9237
8 in this area
68 Total Sales
-

Seller's Agent in 2018
Erin O'Connor
RETHINK Real Estate
(623) 451-2718
6 in this area
26 Total Sales
Map
Source: Arizona Regional Multiple Listing Service (ARMLS)
MLS Number: 5731250
APN: 161-11-176
- 1250 E Bethany Home Rd Unit 4
- 6105 N 12th Way
- 1400 E Bethany Home Rd Unit 11
- 6103 N 13th St
- 6116 N 12th Place Unit 7
- 6116 N 12th Place Unit 4
- 5724 N 13th Place
- 1101 E Bethany Home Rd Unit 1
- 1201 E Rose Ln Unit 2
- 5707 N 12th Place
- 5714 N 14th St
- 1345 E Rose Ln
- 6121 N 11th St
- 5739 N 11th St
- 1435 E Rancho Dr
- 1029 E Palo Verde Dr
- 6001 N 10th Way
- 1009 E Bethany Home Rd
- 6223 N 12th St Unit 8
- 6025 N 10th Place
