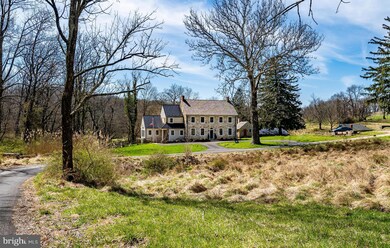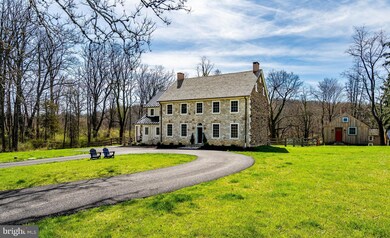
1250 Hillendale Rd Chadds Ford, PA 19317
Highlights
- Guest House
- Panoramic View
- Dual Staircase
- Hillendale Elementary School Rated A
- 11.67 Acre Lot
- Colonial Architecture
About This Home
As of May 2025Springdale Farm was home to eight generations of the Mendenhall family from 1703 until the home fell into disrepair approximately fifteen years ago. Tastefully restored to its former glory by the current owners, the farm is on the National Register of Historic Places. This home needed everything when the current owners purchased this property – new roof, new windows, new septic, new plumbing, new HVAC, the list goes on. It is like getting an entirely new home in the body of an antique home. Set on 11.67 private acres, this federal style 4 bedroom, 4.1 bath stone home features an incredible Kitchen with a 15sf quartz island and high-end appliances. Many antique features remain, such as exposed stone walls, original floors, and preserved beams. The living room (once two rooms) has twin brick fireplaces and the dining room has a large stone fireplace. The fabulous primary suite comes complete with a wonderful bedroom, luxurious bath, fireplace, and walk-in closets. A second bedroom with en-suite bath is on the second level and two bedrooms with en-suite baths are on the third level. There is also a large Trex deck off the back of the home - perfect for relaxing and entertaining. The basement was dug out two feet to allow more headroom. There is a barn ruin that would be the ideal location for a swimming pool, garden, or stable. Next to this is located the old "Milk House". There is also a shed, that can be used for storage, a garage or a small stable for animals. A totally restored one bedroom stone Guest House and a “She Shed" with a fireplace and constructed using reclaimed beams from the barn round out this fabulous property. Convenient to Route 1 and Route 52, this property is a short drive to the Philadelphia Airport and Wilmington. Springdale Farm is also located in the Unionville-Chadds Ford School District, one of the nation’s finest public school systems.
Home Details
Home Type
- Single Family
Est. Annual Taxes
- $13,801
Year Built
- Built in 1720
Lot Details
- 11.67 Acre Lot
- Rural Setting
- North Facing Home
- Open Lot
- Property is in excellent condition
- Property is zoned R2
Parking
- Driveway
Property Views
- Panoramic
- Scenic Vista
- Pasture
Home Design
- Colonial Architecture
- Brick Foundation
- Shake Roof
- Stone Siding
Interior Spaces
- 4,459 Sq Ft Home
- Property has 3 Levels
- Traditional Floor Plan
- Dual Staircase
- Built-In Features
- Chair Railings
- Crown Molding
- Beamed Ceilings
- Skylights
- 4 Fireplaces
- Double Pane Windows
- Transom Windows
- Family Room Off Kitchen
- Formal Dining Room
- Wood Flooring
- Basement Fills Entire Space Under The House
- Alarm System
- Laundry on upper level
Kitchen
- Eat-In Country Kitchen
- Breakfast Area or Nook
- Butlers Pantry
- Gas Oven or Range
- Built-In Range
- Range Hood
- Microwave
- Dishwasher
- Stainless Steel Appliances
Bedrooms and Bathrooms
- 4 Bedrooms
- En-Suite Bathroom
- Walk-In Closet
- Soaking Tub
- Walk-in Shower
Outdoor Features
- Stream or River on Lot
- Wood or Metal Shed
- Storage Shed
Additional Homes
- Guest House
Utilities
- Zoned Heating and Cooling System
- Back Up Gas Heat Pump System
- Heating System Powered By Leased Propane
- Water Treatment System
- Propane Water Heater
- On Site Septic
Community Details
- No Home Owners Association
Listing and Financial Details
- Tax Lot 0114
- Assessor Parcel Number 64-03 -0114
Ownership History
Purchase Details
Home Financials for this Owner
Home Financials are based on the most recent Mortgage that was taken out on this home.Purchase Details
Home Financials for this Owner
Home Financials are based on the most recent Mortgage that was taken out on this home.Purchase Details
Home Financials for this Owner
Home Financials are based on the most recent Mortgage that was taken out on this home.Purchase Details
Home Financials for this Owner
Home Financials are based on the most recent Mortgage that was taken out on this home.Purchase Details
Home Financials for this Owner
Home Financials are based on the most recent Mortgage that was taken out on this home.Similar Homes in the area
Home Values in the Area
Average Home Value in this Area
Purchase History
| Date | Type | Sale Price | Title Company |
|---|---|---|---|
| Warranty Deed | $2,500,000 | Equity Settlement Services | |
| Warranty Deed | $2,500,000 | Equity Settlement Services | |
| Deed | $2,842,500 | None Listed On Document | |
| Deed | $2,100,000 | -- | |
| Deed | $500,000 | -- | |
| Deed | -- | None Available |
Mortgage History
| Date | Status | Loan Amount | Loan Type |
|---|---|---|---|
| Open | $2,249,750 | New Conventional | |
| Closed | $2,249,750 | New Conventional | |
| Previous Owner | $985,595 | Construction | |
| Previous Owner | $400,000 | New Conventional | |
| Previous Owner | $1,000,000 | Future Advance Clause Open End Mortgage | |
| Previous Owner | $50,000 | Construction | |
| Previous Owner | $710,500 | Construction | |
| Previous Owner | $50,000 | Credit Line Revolving |
Property History
| Date | Event | Price | Change | Sq Ft Price |
|---|---|---|---|---|
| 05/30/2025 05/30/25 | Sold | $2,500,000 | 0.0% | $564 / Sq Ft |
| 03/20/2025 03/20/25 | Pending | -- | -- | -- |
| 03/03/2025 03/03/25 | Price Changed | $2,500,000 | -9.1% | $564 / Sq Ft |
| 09/24/2024 09/24/24 | Price Changed | $2,750,000 | -6.8% | $620 / Sq Ft |
| 08/08/2024 08/08/24 | For Sale | $2,950,000 | +3.8% | $665 / Sq Ft |
| 10/16/2023 10/16/23 | Sold | $2,842,500 | +16.0% | $641 / Sq Ft |
| 09/21/2023 09/21/23 | Pending | -- | -- | -- |
| 09/15/2023 09/15/23 | For Sale | $2,450,000 | +16.7% | $553 / Sq Ft |
| 07/22/2022 07/22/22 | Sold | $2,100,000 | -4.3% | $471 / Sq Ft |
| 06/01/2022 06/01/22 | Pending | -- | -- | -- |
| 05/11/2022 05/11/22 | Price Changed | $2,195,000 | -6.6% | $492 / Sq Ft |
| 04/07/2022 04/07/22 | For Sale | $2,350,000 | -- | $527 / Sq Ft |
Tax History Compared to Growth
Tax History
| Year | Tax Paid | Tax Assessment Tax Assessment Total Assessment is a certain percentage of the fair market value that is determined by local assessors to be the total taxable value of land and additions on the property. | Land | Improvement |
|---|---|---|---|---|
| 2024 | $20,974 | $691,960 | $145,880 | $546,080 |
| 2023 | $20,300 | $691,960 | $145,880 | $546,080 |
| 2022 | $13,801 | $523,250 | $145,880 | $377,370 |
| 2021 | $13,460 | $523,250 | $145,880 | $377,370 |
| 2020 | $2,541 | $212,440 | $145,880 | $66,560 |
| 2019 | $3,017 | $227,670 | $145,880 | $81,790 |
| 2018 | $3,008 | $227,670 | $145,880 | $81,790 |
| 2017 | $9,612 | $625,870 | $360,280 | $265,590 |
| 2016 | $1,136 | $625,870 | $360,280 | $265,590 |
| 2015 | $1,136 | $625,870 | $360,280 | $265,590 |
| 2014 | $1,136 | $625,870 | $360,280 | $265,590 |
Agents Affiliated with this Home
-
Victoria Dickinson

Seller's Agent in 2025
Victoria Dickinson
Patterson Schwartz
(302) 429-7304
71 in this area
435 Total Sales
-
Ali Jankowski

Buyer's Agent in 2025
Ali Jankowski
Kurfiss Sotheby's International Realty
(610) 324-8701
1 in this area
69 Total Sales
-
Holly Gross

Seller's Agent in 2022
Holly Gross
BHHS Fox & Roach
(610) 486-6544
28 in this area
134 Total Sales
-
Stephen Gross

Seller Co-Listing Agent in 2022
Stephen Gross
BHHS Fox & Roach
(484) 883-0681
16 in this area
65 Total Sales
-
Amy DeMell Coye

Buyer's Agent in 2022
Amy DeMell Coye
Keller Williams Real Estate - West Chester
(484) 678-7480
5 in this area
61 Total Sales
Map
Source: Bright MLS
MLS Number: PACT2019280
APN: 64-003-0114.0000
- 1392 Hickory Hill Rd
- 1001 Hillendale Rd
- 211 E Village Ln
- 410 W Village Ln
- 519 Baltimore Pike
- 20 Orchard View
- 8 Balmoral Dr
- 2 Clayton Ct
- 1009 N Ridge Rd
- 4 Concord Way
- 113 Sparrow Hawk Ln
- 202 Baltimore Pike
- 21 Dogwood Dr
- 2 Fox Run Dr
- 821 Burrows Run Rd
- 239 S Fairville Rd
- 8 Apple Row
- 7 Evergreen Ct
- 1601 Brintons Bridge Rd
- 802 Bush Ln






