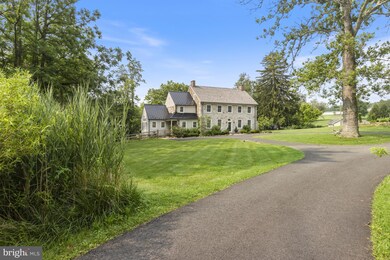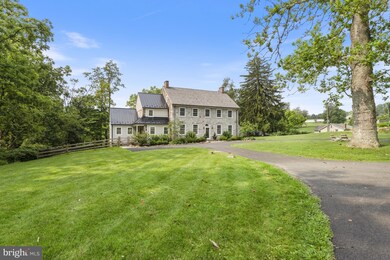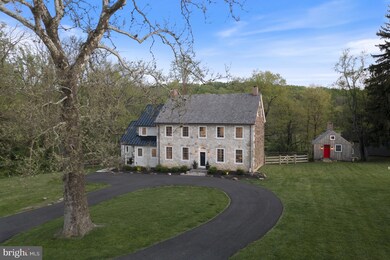
1250 Hillendale Rd Chadds Ford, PA 19317
Highlights
- Guest House
- Eat-In Gourmet Kitchen
- 11.67 Acre Lot
- Hillendale Elementary School Rated A
- Scenic Views
- Dual Staircase
About This Home
As of May 2025Springdale Farm is set in the heart of Pennsbury Twp in the rolling hills of the Brandywine Valley, known for its vista views and unparalleled scenic landscapes and for only the third time in more than 300 years, this 11+ acre farm is on the market. Originally part of the William Penn land grant, this land was home to the Mendenhall family for eight generations and is recognized as the oldest continuously run farm in Pennsylvania. It was painstakingly and meticulously brought back to life in 2019 with a top-to-bottom renovation while paying great homage to its history by having many of its original details restored in the process. It’s a truly unique property: a meticulously restored and updated Federal-style farmhouse and guest cottage in an idyllic country setting. A long driveway wends through verdant pastures to the home’s elegant façade, constructed of limestone in 1836 and crowned with a cedar shake roof installed during the renovation. A complimentary standing seam metal roof, also new, is atop the earliest section of the house, built in 1720. The sides and back of the house were crafted from local fieldstone. Gutters and downspouts are copper. In keeping with modern life, an expansive deck has been added to the back of the house. The deck is accessed by an addition that encompasses a gourmet kitchen that is open to a family room with a vaulted beamed ceiling and panorama views of the countryside. The kitchen is a chef’s dream—with a Wolf range, sub-Zero refrigerator, large, farmhouse-style sink and spacious pantry cupboard. A fifteen-foot island with quartz countertop seats six comfortably. White oak floors are set in a herringbone pattern. The massive granite threshold is worn by footsteps of past generations. A butler’s pantry with dry bar services the kitchen and formal dining room, which has a large stone fireplace. The powder room features a vessel sink and vintage-style brass tap. There are two red brick fireplaces in the large living room. Throughout the first floor are extraordinary architectural elements, including stately crown moldings, original raised-panel window returns, a turned back staircase, classic front door and hardware, and original chestnut wood floors. The second and third floors are devoted to four generously sized bedrooms, each with a large closet and ensuite bath with high-end finishes. The second-floor primary suite boasts a room-size closet and a sumptuous bath with soaking tub, rain shower, heated floor and dual vanity. A coveted second-floor laundry room offers additional storage, a counter for folding laundry and a rod to hang clothes. Dormers added during the renovation on the third floor usher in natural light. In bringing back the house, the idea was to preserve the past—only better. The home was already graced with nine-foot ceilings; recessed lighting was installed during the renovation. A four-zone, state-of-the art electric and propane HVAC system ensures comfort while conserving energy. Andersen Architect Series windows combine an 18th century esthetic with 21st century energy efficiency. There’s a new septic system and artisanal well equipped with a high-tech water purification system. A basement with dirt floor was dug out and a concrete floor was laid to create a space with the ceiling height to accommodate a gym, home theater, workshop or other space. The grounds are a nature lover’s paradise, shaded by three towering sycamores more than 200 years old. The old summer kitchen has been reinterpreted as a gardening shed and studio equipped with a wood-burning fireplace. Two other outbuildings act as storage for a tractor and other outdoor equipment. Springdale was named for the three natural springs that still wind through the property. The original spring house is now a delightful one-bedroom guest cottage which was restored along with the main house and is complete with a kitchenette, living space, large bedroom and bathroom.
Last Agent to Sell the Property
Patterson-Schwartz - Greenville License #R5-210113L Listed on: 09/15/2023

Last Buyer's Agent
Patterson-Schwartz - Greenville License #R5-210113L Listed on: 09/15/2023

Home Details
Home Type
- Single Family
Est. Annual Taxes
- $20,300
Year Built
- Built in 1720 | Remodeled in 2019
Lot Details
- 11.67 Acre Lot
- Rural Setting
- Split Rail Fence
- Property is Fully Fenced
- Electric Fence
- Property is zoned F10
Property Views
- Scenic Vista
- Pasture
- Creek or Stream
Home Design
- Colonial Architecture
- Federal Architecture
- Stone Foundation
- Poured Concrete
- Pitched Roof
- Shake Roof
- Metal Roof
- Stone Siding
- Concrete Perimeter Foundation
- HardiePlank Type
Interior Spaces
- 4,434 Sq Ft Home
- Property has 3 Levels
- Traditional Floor Plan
- Dual Staircase
- Built-In Features
- Beamed Ceilings
- 4 Fireplaces
- Double Pane Windows
- Formal Dining Room
- Wood Flooring
- Laundry on upper level
Kitchen
- Eat-In Gourmet Kitchen
- Breakfast Area or Nook
- Butlers Pantry
- Kitchen Island
- Upgraded Countertops
Bedrooms and Bathrooms
- 4 Bedrooms
- En-Suite Bathroom
- Walk-In Closet
Unfinished Basement
- Walk-Out Basement
- Basement Windows
Parking
- 10 Parking Spaces
- 10 Driveway Spaces
Outdoor Features
- Deck
- Patio
- Exterior Lighting
- Shed
- Storage Shed
- Outbuilding
- Rain Gutters
Additional Homes
- Guest House
Utilities
- Central Air
- Air Filtration System
- Back Up Gas Heat Pump System
- Heating System Powered By Leased Propane
- Water Treatment System
- Well
- Electric Water Heater
- On Site Septic
Community Details
- No Home Owners Association
Listing and Financial Details
- Assessor Parcel Number 64-03 -0114
Ownership History
Purchase Details
Home Financials for this Owner
Home Financials are based on the most recent Mortgage that was taken out on this home.Purchase Details
Home Financials for this Owner
Home Financials are based on the most recent Mortgage that was taken out on this home.Purchase Details
Home Financials for this Owner
Home Financials are based on the most recent Mortgage that was taken out on this home.Purchase Details
Home Financials for this Owner
Home Financials are based on the most recent Mortgage that was taken out on this home.Purchase Details
Home Financials for this Owner
Home Financials are based on the most recent Mortgage that was taken out on this home.Similar Homes in the area
Home Values in the Area
Average Home Value in this Area
Purchase History
| Date | Type | Sale Price | Title Company |
|---|---|---|---|
| Warranty Deed | $2,500,000 | Equity Settlement Services | |
| Warranty Deed | $2,500,000 | Equity Settlement Services | |
| Deed | $2,842,500 | None Listed On Document | |
| Deed | $2,100,000 | -- | |
| Deed | $500,000 | -- | |
| Deed | -- | None Available |
Mortgage History
| Date | Status | Loan Amount | Loan Type |
|---|---|---|---|
| Open | $2,249,750 | New Conventional | |
| Closed | $2,249,750 | New Conventional | |
| Previous Owner | $985,595 | Construction | |
| Previous Owner | $400,000 | New Conventional | |
| Previous Owner | $1,000,000 | Future Advance Clause Open End Mortgage | |
| Previous Owner | $50,000 | Construction | |
| Previous Owner | $710,500 | Construction | |
| Previous Owner | $50,000 | Credit Line Revolving |
Property History
| Date | Event | Price | Change | Sq Ft Price |
|---|---|---|---|---|
| 05/30/2025 05/30/25 | Sold | $2,500,000 | 0.0% | $564 / Sq Ft |
| 03/20/2025 03/20/25 | Pending | -- | -- | -- |
| 03/03/2025 03/03/25 | Price Changed | $2,500,000 | -9.1% | $564 / Sq Ft |
| 09/24/2024 09/24/24 | Price Changed | $2,750,000 | -6.8% | $620 / Sq Ft |
| 08/08/2024 08/08/24 | For Sale | $2,950,000 | +3.8% | $665 / Sq Ft |
| 10/16/2023 10/16/23 | Sold | $2,842,500 | +16.0% | $641 / Sq Ft |
| 09/21/2023 09/21/23 | Pending | -- | -- | -- |
| 09/15/2023 09/15/23 | For Sale | $2,450,000 | +16.7% | $553 / Sq Ft |
| 07/22/2022 07/22/22 | Sold | $2,100,000 | -4.3% | $471 / Sq Ft |
| 06/01/2022 06/01/22 | Pending | -- | -- | -- |
| 05/11/2022 05/11/22 | Price Changed | $2,195,000 | -6.6% | $492 / Sq Ft |
| 04/07/2022 04/07/22 | For Sale | $2,350,000 | -- | $527 / Sq Ft |
Tax History Compared to Growth
Tax History
| Year | Tax Paid | Tax Assessment Tax Assessment Total Assessment is a certain percentage of the fair market value that is determined by local assessors to be the total taxable value of land and additions on the property. | Land | Improvement |
|---|---|---|---|---|
| 2024 | $20,974 | $691,960 | $145,880 | $546,080 |
| 2023 | $20,300 | $691,960 | $145,880 | $546,080 |
| 2022 | $13,801 | $523,250 | $145,880 | $377,370 |
| 2021 | $13,460 | $523,250 | $145,880 | $377,370 |
| 2020 | $2,541 | $212,440 | $145,880 | $66,560 |
| 2019 | $3,017 | $227,670 | $145,880 | $81,790 |
| 2018 | $3,008 | $227,670 | $145,880 | $81,790 |
| 2017 | $9,612 | $625,870 | $360,280 | $265,590 |
| 2016 | $1,136 | $625,870 | $360,280 | $265,590 |
| 2015 | $1,136 | $625,870 | $360,280 | $265,590 |
| 2014 | $1,136 | $625,870 | $360,280 | $265,590 |
Agents Affiliated with this Home
-
Victoria Dickinson

Seller's Agent in 2025
Victoria Dickinson
Patterson Schwartz
(302) 429-7304
71 in this area
435 Total Sales
-
Ali Jankowski

Buyer's Agent in 2025
Ali Jankowski
Kurfiss Sotheby's International Realty
(610) 324-8701
1 in this area
69 Total Sales
-
Holly Gross

Seller's Agent in 2022
Holly Gross
BHHS Fox & Roach
(610) 486-6544
28 in this area
134 Total Sales
-
Stephen Gross

Seller Co-Listing Agent in 2022
Stephen Gross
BHHS Fox & Roach
(484) 883-0681
16 in this area
65 Total Sales
-
Amy DeMell Coye

Buyer's Agent in 2022
Amy DeMell Coye
Keller Williams Real Estate - West Chester
(484) 678-7480
5 in this area
61 Total Sales
Map
Source: Bright MLS
MLS Number: PACT2051968
APN: 64-003-0114.0000
- 1392 Hickory Hill Rd
- 1001 Hillendale Rd
- 211 E Village Ln
- 410 W Village Ln
- 519 Baltimore Pike
- 20 Orchard View
- 8 Balmoral Dr
- 2 Clayton Ct
- 1009 N Ridge Rd
- 4 Concord Way
- 113 Sparrow Hawk Ln
- 202 Baltimore Pike
- 21 Dogwood Dr
- 2 Fox Run Dr
- 821 Burrows Run Rd
- 239 S Fairville Rd
- 8 Apple Row
- 7 Evergreen Ct
- 1601 Brintons Bridge Rd
- 802 Bush Ln






