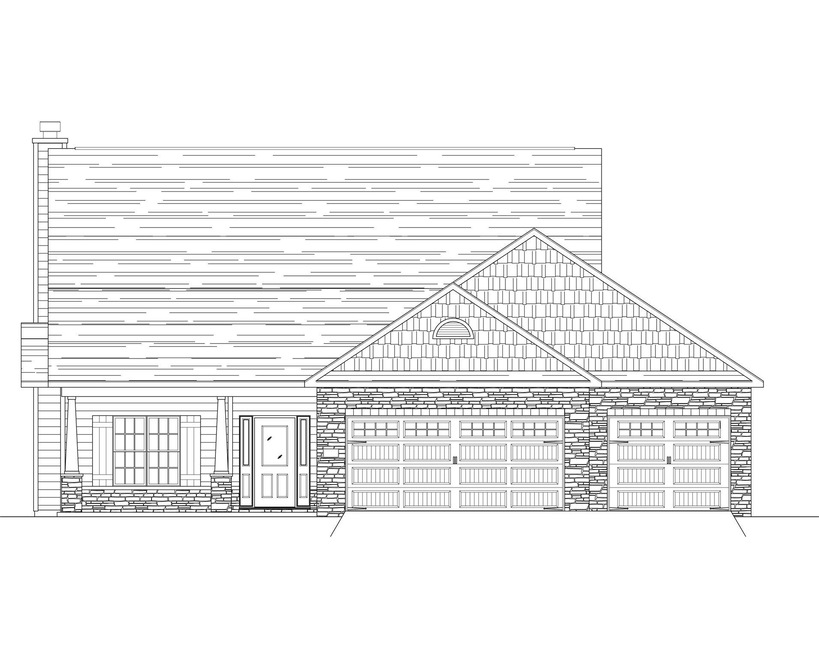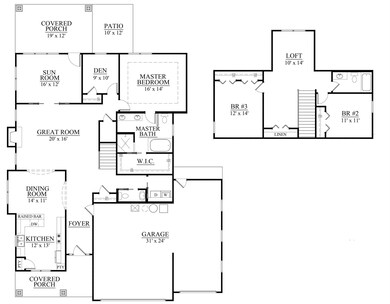
1250 N Deer Meadows Rd Delphi, IN 46923
Highlights
- Primary Bedroom Suite
- Stone Countertops
- 3 Car Attached Garage
- Traditional Architecture
- Covered patio or porch
- Tray Ceiling
About This Home
As of May 2024Brand New Majestic Custom home located on 2.3 acres. The Atlanta floor plan offers 3 bedrooms, large sunroom, den, loft and 2 1/2 bathrooms. This open floor plan has space for the whole family. In the master bedroom you will find tray ceilings, a custom tile walk in shower, cozy garden tub, dual sink vanity and large walk in closet. Beautiful arches create elegant separation between the dining room and great room, while still maintaining an open floor plan. The kitchen is nicely finished with a tile back splash, white quartz counter tops and stainless steel appliances. All of this just outside Lafayette, near the Hoosier Heartland Highway
Home Details
Home Type
- Single Family
Est. Annual Taxes
- $2,909
Year Built
- Built in 2021
Lot Details
- 2.37 Acre Lot
- Lot Dimensions are 149x688
- Rural Setting
Parking
- 3 Car Attached Garage
- Garage Door Opener
Home Design
- Traditional Architecture
- Slab Foundation
- Shingle Roof
- Stone Exterior Construction
- Vinyl Construction Material
Interior Spaces
- 2,566 Sq Ft Home
- 2-Story Property
- Tray Ceiling
- Entrance Foyer
- Living Room with Fireplace
- Laundry on main level
Kitchen
- Breakfast Bar
- Oven or Range
- Kitchen Island
- Stone Countertops
Flooring
- Carpet
- Tile
Bedrooms and Bathrooms
- 3 Bedrooms
- Primary Bedroom Suite
- Walk-In Closet
- Garden Bath
Attic
- Storage In Attic
- Pull Down Stairs to Attic
Outdoor Features
- Covered patio or porch
Schools
- Delphi Community Elementary And Middle School
- Delphi High School
Utilities
- Forced Air Heating and Cooling System
- Private Company Owned Well
- Well
- Septic System
Listing and Financial Details
- Assessor Parcel Number 08-06-31-000-065.000-006
Ownership History
Purchase Details
Home Financials for this Owner
Home Financials are based on the most recent Mortgage that was taken out on this home.Purchase Details
Home Financials for this Owner
Home Financials are based on the most recent Mortgage that was taken out on this home.Purchase Details
Similar Homes in Delphi, IN
Home Values in the Area
Average Home Value in this Area
Purchase History
| Date | Type | Sale Price | Title Company |
|---|---|---|---|
| Warranty Deed | $435,000 | None Listed On Document | |
| Warranty Deed | -- | None Available | |
| Warranty Deed | -- | Columbia Title Inc |
Mortgage History
| Date | Status | Loan Amount | Loan Type |
|---|---|---|---|
| Open | $435,000 | VA | |
| Previous Owner | $361,361 | New Conventional | |
| Previous Owner | $22,000,000 | Unknown |
Property History
| Date | Event | Price | Change | Sq Ft Price |
|---|---|---|---|---|
| 05/29/2024 05/29/24 | Sold | $435,000 | -0.9% | $172 / Sq Ft |
| 04/27/2024 04/27/24 | Price Changed | $439,000 | -2.2% | $173 / Sq Ft |
| 04/24/2024 04/24/24 | Price Changed | $449,000 | -1.3% | $177 / Sq Ft |
| 04/20/2024 04/20/24 | Price Changed | $454,900 | -1.1% | $180 / Sq Ft |
| 04/06/2024 04/06/24 | For Sale | $460,000 | +20.9% | $182 / Sq Ft |
| 08/02/2021 08/02/21 | Sold | $380,380 | +1.5% | $148 / Sq Ft |
| 05/11/2021 05/11/21 | Pending | -- | -- | -- |
| 03/30/2021 03/30/21 | For Sale | $374,900 | -- | $146 / Sq Ft |
Tax History Compared to Growth
Tax History
| Year | Tax Paid | Tax Assessment Tax Assessment Total Assessment is a certain percentage of the fair market value that is determined by local assessors to be the total taxable value of land and additions on the property. | Land | Improvement |
|---|---|---|---|---|
| 2024 | $2,909 | $417,300 | $33,800 | $383,500 |
| 2023 | $2,316 | $384,700 | $24,300 | $360,400 |
| 2022 | $2,316 | $334,800 | $28,700 | $306,100 |
| 2021 | $21 | $3,100 | $3,100 | $0 |
| 2020 | $27 | $1,900 | $1,900 | $0 |
| 2019 | $34 | $2,300 | $2,300 | $0 |
| 2018 | $33 | $2,400 | $2,400 | $0 |
| 2017 | $37 | $2,800 | $2,800 | $0 |
| 2016 | $40 | $2,900 | $2,900 | $0 |
| 2014 | $44 | $3,100 | $3,100 | $0 |
Agents Affiliated with this Home
-
Tom Kreutzer
T
Seller's Agent in 2024
Tom Kreutzer
Creative Realty - Peru
7 Total Sales
-
Don Stocks

Buyer's Agent in 2024
Don Stocks
Nexus Realty Group
(765) 418-5901
68 Total Sales
-
Ashley Milakis Spencer

Seller's Agent in 2021
Ashley Milakis Spencer
Raeco Realty
(765) 418-4771
109 Total Sales
-
Michael Sims

Buyer's Agent in 2021
Michael Sims
Redlow Group
(765) 404-9996
200 Total Sales
Map
Source: Indiana Regional MLS
MLS Number: 202110294
APN: 08-06-31-000-065.000-006
- 1124 S Hamilton St
- 39 Pond View Dr
- 35 Pond View Dr
- 2075 N 925 W
- 208 W Vine St
- 8649 W Division Line Rd
- 8645 W Division Line Rd
- 300 Heritage Dr
- 121 W Vine St
- 924 S Washington St
- 3 Cobblestone Ct
- 215 W Front St
- 425 N Washington St
- 100 N Walnut St
- 9067 W 290 N
- 6745 W Division Line Rd
- 911 Samuel Milroy Rd
- 6711 W Division Line Rd
- 6679 W Division Line Rd
- 9331 W 310 N

