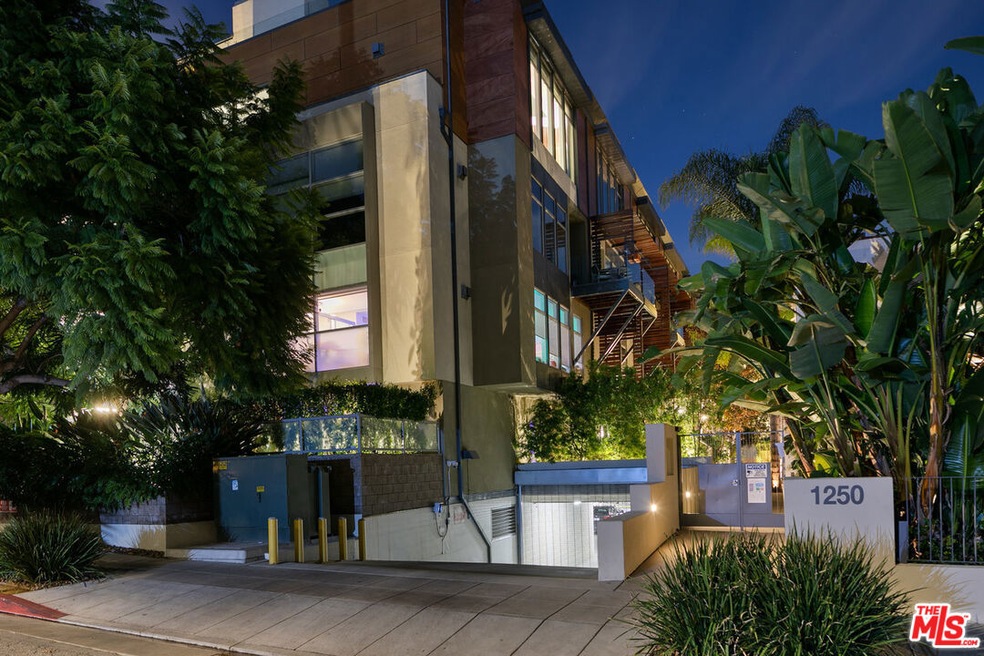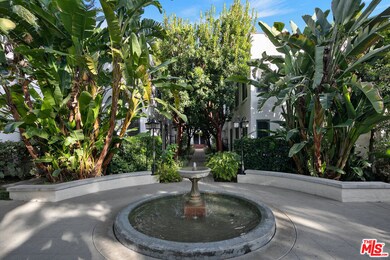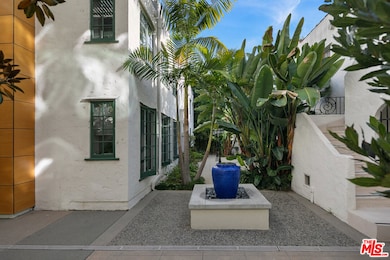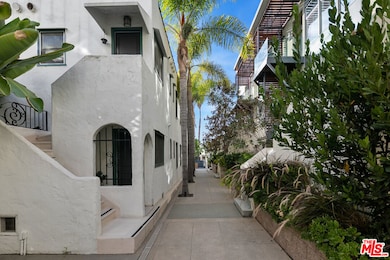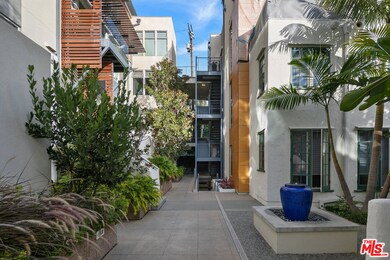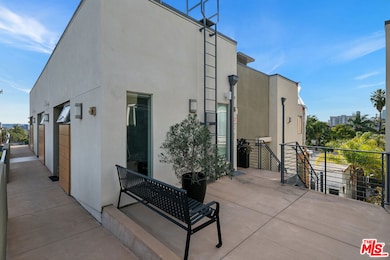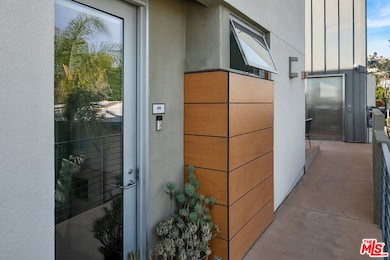
1250 N Harper Ave Unit 306 West Hollywood, CA 90046
Highlights
- Rooftop Deck
- Gated Parking
- City Lights View
- Primary Bedroom Suite
- Gated Community
- 5-minute walk to Havenhurst Park
About This Home
As of June 2023Just Reduced $100,000! Enjoy the perfect union of Classic West Hollywood Architecture and Sleek Modern Living Space. The Harper West Hollywood, is a unique combination of the renovated Mission Revival-Style Roman Apartments built in 1923 and the New Modern 32 unit complex. Walk the historic pathway to access the elevators that take you the 3rd level. Upon entering this open concept, the cooks kitchen instantly grabs your attention with its high end Stainless-steel appliances, abundant cabinets, and Calcutta marble countertops. The breathtaking living room has oversized windows to frame the sweeping, panoramic views from Century City to the Hollywood Hills, while the fireplace feature brings you back home to cozy up with a great read or watch your favorite show. The main level has a bedroom that can be used as an office, along with a guest bathroom, and in-unit laundry. The lower level is dedicated entirely to the Primary Suite with its own private Spa-Inspired bathroom with dual-sink vanity, a grand open concept walk in closet with floor to ceiling cabinets and drawers, and its own private balcony. One of only 3 units with your own roof top deck with unobstructed 360 degree views add an extra sweetness to this stunning place. The home has central AC/Heat with Smart Nest Thermostat, Recessed lights, and Floating staircase. Perfectly nestled on a quiet street between Sunset and Santa Monica Blvd, it's a wonderful place in the center of it all!
Townhouse Details
Home Type
- Townhome
Est. Annual Taxes
- $16,010
Year Built
- Built in 2009 | Remodeled
Lot Details
- East Facing Home
- Gated Home
HOA Fees
- $798 Monthly HOA Fees
Property Views
- City Lights
- Hills
Home Design
- Modern Architecture
- Split Level Home
- Turnkey
Interior Spaces
- 1,360 Sq Ft Home
- Open Floorplan
- High Ceiling
- Recessed Lighting
- Gas Fireplace
- Living Room with Fireplace
- Dining Area
- Wood Flooring
Kitchen
- Open to Family Room
- Oven
- Gas Cooktop
- Dishwasher
- Marble Countertops
- Disposal
Bedrooms and Bathrooms
- 2 Bedrooms
- Main Floor Bedroom
- Primary Bedroom Suite
- Walk-In Closet
- Remodeled Bathroom
- 2 Full Bathrooms
- Double Vanity
- Low Flow Toliet
- Bathtub with Shower
- Low Flow Shower
Laundry
- Laundry Room
- Stacked Washer and Dryer Hookup
Home Security
Parking
- 2 Parking Spaces
- Gated Parking
Outdoor Features
- Balcony
- Rooftop Deck
Utilities
- Forced Air Heating and Cooling System
Listing and Financial Details
- Assessor Parcel Number 5554-016-086
Community Details
Overview
- Association fees include water and sewer paid, trash
- 40 Units
- Scott Management Company Association, Phone Number (310) 683-6352
Amenities
- Elevator
Pet Policy
- Pets Allowed
Security
- Gated Community
- Carbon Monoxide Detectors
- Fire and Smoke Detector
- Fire Sprinkler System
Ownership History
Purchase Details
Home Financials for this Owner
Home Financials are based on the most recent Mortgage that was taken out on this home.Purchase Details
Purchase Details
Purchase Details
Home Financials for this Owner
Home Financials are based on the most recent Mortgage that was taken out on this home.Purchase Details
Purchase Details
Home Financials for this Owner
Home Financials are based on the most recent Mortgage that was taken out on this home.Purchase Details
Purchase Details
Home Financials for this Owner
Home Financials are based on the most recent Mortgage that was taken out on this home.Purchase Details
Home Financials for this Owner
Home Financials are based on the most recent Mortgage that was taken out on this home.Purchase Details
Home Financials for this Owner
Home Financials are based on the most recent Mortgage that was taken out on this home.Similar Homes in West Hollywood, CA
Home Values in the Area
Average Home Value in this Area
Purchase History
| Date | Type | Sale Price | Title Company |
|---|---|---|---|
| Grant Deed | $1,290,000 | Consumers Title Company | |
| Warranty Deed | -- | None Available | |
| Interfamily Deed Transfer | -- | Old Republic Title Company | |
| Grant Deed | $1,280,000 | California Title Company | |
| Interfamily Deed Transfer | -- | None Available | |
| Interfamily Deed Transfer | -- | Chicago Title Company | |
| Interfamily Deed Transfer | -- | Chicago Title Company | |
| Interfamily Deed Transfer | -- | None Available | |
| Grant Deed | $999,500 | Equity Title | |
| Interfamily Deed Transfer | -- | Ticor Title | |
| Grant Deed | $335,000 | Chicago Title Company |
Mortgage History
| Date | Status | Loan Amount | Loan Type |
|---|---|---|---|
| Previous Owner | $903,000 | New Conventional | |
| Previous Owner | $300,000 | New Conventional | |
| Previous Owner | $737,500 | Adjustable Rate Mortgage/ARM | |
| Previous Owner | $749,531 | Adjustable Rate Mortgage/ARM | |
| Previous Owner | $79,000 | Credit Line Revolving | |
| Previous Owner | $592,500 | New Conventional | |
| Previous Owner | $614,029 | FHA |
Property History
| Date | Event | Price | Change | Sq Ft Price |
|---|---|---|---|---|
| 05/28/2025 05/28/25 | For Sale | $1,399,000 | +8.4% | $1,029 / Sq Ft |
| 06/05/2023 06/05/23 | Sold | $1,290,000 | -0.7% | $949 / Sq Ft |
| 04/21/2023 04/21/23 | Pending | -- | -- | -- |
| 02/13/2023 02/13/23 | Price Changed | $1,299,000 | -7.1% | $955 / Sq Ft |
| 01/19/2023 01/19/23 | For Sale | $1,399,000 | 0.0% | $1,029 / Sq Ft |
| 12/29/2022 12/29/22 | Pending | -- | -- | -- |
| 11/15/2022 11/15/22 | For Sale | $1,399,000 | +9.3% | $1,029 / Sq Ft |
| 03/17/2017 03/17/17 | Sold | $1,280,000 | -1.5% | $941 / Sq Ft |
| 02/06/2017 02/06/17 | For Sale | $1,299,000 | +30.0% | $955 / Sq Ft |
| 06/06/2014 06/06/14 | Sold | $999,375 | 0.0% | $672 / Sq Ft |
| 05/07/2014 05/07/14 | Pending | -- | -- | -- |
| 04/29/2014 04/29/14 | For Sale | $999,000 | -- | $671 / Sq Ft |
Tax History Compared to Growth
Tax History
| Year | Tax Paid | Tax Assessment Tax Assessment Total Assessment is a certain percentage of the fair market value that is determined by local assessors to be the total taxable value of land and additions on the property. | Land | Improvement |
|---|---|---|---|---|
| 2024 | $16,010 | $1,315,800 | $963,900 | $351,900 |
| 2023 | $17,286 | $1,427,859 | $428,357 | $999,502 |
| 2022 | $16,406 | $1,399,862 | $419,958 | $979,904 |
| 2021 | $16,262 | $1,372,415 | $411,724 | $960,691 |
| 2019 | $15,724 | $1,331,711 | $399,513 | $932,198 |
| 2018 | $15,709 | $1,305,600 | $391,680 | $913,920 |
| 2016 | $12,490 | $1,034,886 | $724,874 | $310,012 |
| 2015 | $12,290 | $1,019,342 | $713,986 | $305,356 |
| 2014 | $8,139 | $658,426 | $426,619 | $231,807 |
Agents Affiliated with this Home
-
Artin Hovsepian
A
Seller's Agent in 2025
Artin Hovsepian
The Agency - Studio City
(818) 650-2530
1 in this area
73 Total Sales
-
Scott Goshorn

Seller's Agent in 2023
Scott Goshorn
Rodeo Realty
(323) 251-5479
5 in this area
60 Total Sales
-
Andrew Robarge

Buyer's Agent in 2023
Andrew Robarge
Compass
(310) 621-7672
3 in this area
33 Total Sales
-
Jeeb O'reilly

Seller's Agent in 2017
Jeeb O'reilly
Christie's International Real Estate SoCal
(310) 980-5304
1 in this area
31 Total Sales
-
Tori Barnao

Seller Co-Listing Agent in 2017
Tori Barnao
Christie's International Real Estate SoCal
(323) 633-1878
2 in this area
42 Total Sales
-

Buyer's Agent in 2017
Rachel Hyette Kremer
Realty Source Incorporated
Map
Source: The MLS
MLS Number: 22-218435
APN: 5554-016-086
- 1250 N Harper Ave Unit 306
- 1282 N Harper Ave
- 8226 Fountain Ave
- 1283 Havenhurst Dr
- 1234 Havenhurst Dr Unit 12
- 8225 Fountain Ave
- 8121 Norton Ave Unit 303
- 8121 Norton Ave Unit 202
- 1200 N Sweetzer Ave Unit 7
- 1200 N Sweetzer Ave Unit 2
- 8265 Fountain Ave Unit 302
- 1253 N Sweetzer Ave Unit 6
- 8218 De Longpre Ave
- 1203 N Sweetzer Ave Unit 116
- 1248 N Flores St Unit 2
- 1351 Havenhurst Dr Unit 303
- 1233 N Flores St Unit 301
- 1233 N Flores St Unit 202
- 1400 N Sweetzer Ave Unit 102
- 1233 N Laurel Ave Unit 114
