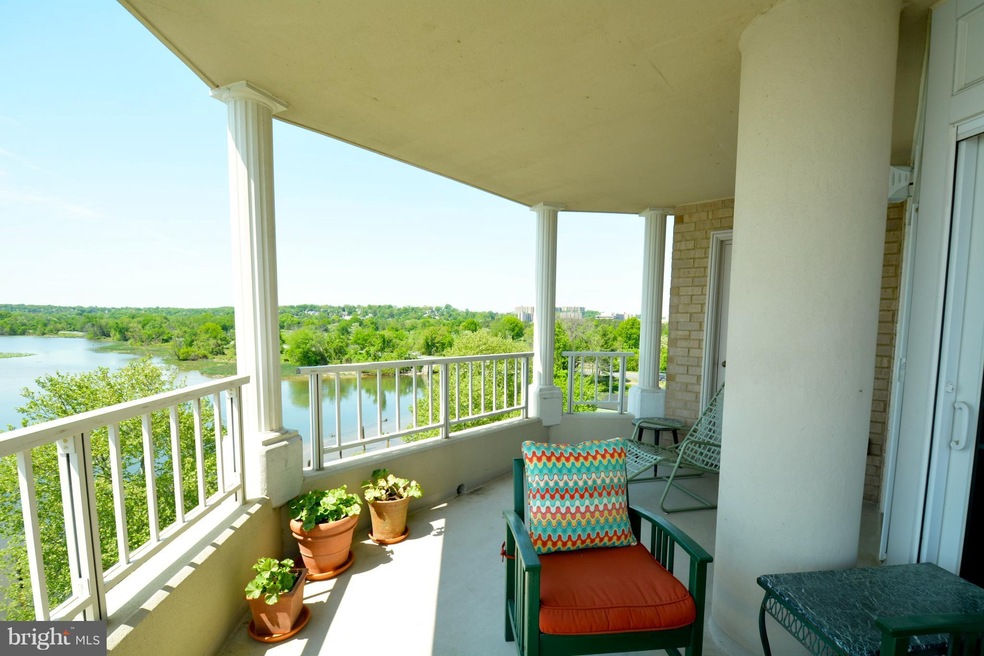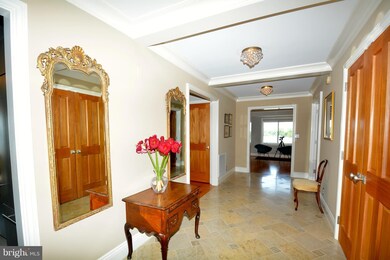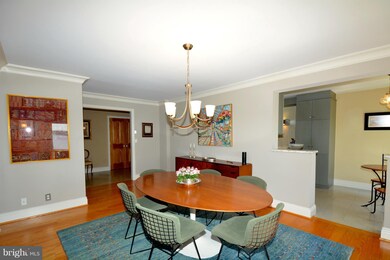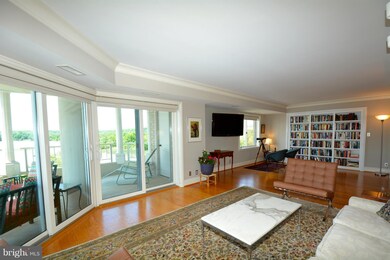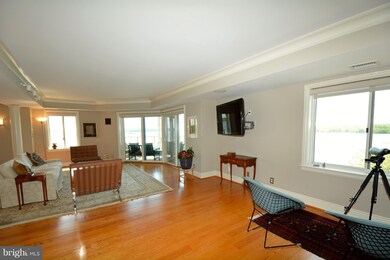
Porto Vecchio 1250 S Washington St Unit 409 Alexandria, VA 22314
Old Town NeighborhoodEstimated Value: $1,066,000 - $1,857,000
Highlights
- 100 Feet of Waterfront
- 24-Hour Security
- Open Floorplan
- Fitness Center
- Private Pool
- Lake Privileges
About This Home
As of June 2018Beautiful 3 bedroom, 3 bathroom apartment with glorious unobstructed Potomac River views from every window.This apartment is fully updated with no expense spared - all baths, kitchen, moldings, trim, solid mahogany doors, hardwood floors, HVAC systems, designer glass & stone material, 2 prime garage spaces, 2 sizable storage units, 2 balconies, pool, tennis and a 24-hour front desk
Property Details
Home Type
- Condominium
Est. Annual Taxes
- $12,829
Year Built
- Built in 1983
Lot Details
- 100 Feet of Waterfront
- Property is in very good condition
HOA Fees
- $1,870 Monthly HOA Fees
Home Design
- Contemporary Architecture
- Brick Exterior Construction
Interior Spaces
- 2,160 Sq Ft Home
- Property has 1 Level
- Open Floorplan
- Built-In Features
- Crown Molding
- Window Treatments
- Entrance Foyer
- Combination Dining and Living Room
- Wood Flooring
- Stacked Washer and Dryer
Kitchen
- Eat-In Kitchen
- Built-In Oven
- Electric Oven or Range
- Cooktop with Range Hood
- Microwave
- Ice Maker
- Dishwasher
- Upgraded Countertops
- Disposal
Bedrooms and Bathrooms
- 3 Main Level Bedrooms
- En-Suite Primary Bedroom
- En-Suite Bathroom
- 3 Full Bathrooms
Parking
- Parking Space Number Location: 2
- Basement Garage
- Garage Door Opener
- 2 Assigned Parking Spaces
Accessible Home Design
- Accessible Elevator Installed
Outdoor Features
- Private Pool
- Canoe or Kayak Water Access
- River Nearby
- Stream or River on Lot
- Lake Privileges
Utilities
- Central Air
- Heat Pump System
- Vented Exhaust Fan
- Natural Gas Water Heater
Listing and Financial Details
- Assessor Parcel Number 50458230
Community Details
Overview
- Moving Fees Required
- Association fees include common area maintenance, custodial services maintenance, exterior building maintenance, lawn maintenance, management, insurance, pool(s), recreation facility, reserve funds, sewer, water, sauna, security gate
- Mid-Rise Condominium
- Porto Vecchio Community
- Porto Vecchio Subdivision
- The community has rules related to moving in times
Amenities
- Fax or Copying Available
- Party Room
- Community Storage Space
- Elevator
Recreation
- Bike Trail
Pet Policy
- Pet Size Limit
Security
- 24-Hour Security
- Front Desk in Lobby
Ownership History
Purchase Details
Purchase Details
Home Financials for this Owner
Home Financials are based on the most recent Mortgage that was taken out on this home.Purchase Details
Home Financials for this Owner
Home Financials are based on the most recent Mortgage that was taken out on this home.Purchase Details
Home Financials for this Owner
Home Financials are based on the most recent Mortgage that was taken out on this home.Similar Homes in Alexandria, VA
Home Values in the Area
Average Home Value in this Area
Purchase History
| Date | Buyer | Sale Price | Title Company |
|---|---|---|---|
| Kimberly Ann Harb Revocable Trust | -- | -- | |
| Harb Kimberly Ann | $1,286,000 | Attorney | |
| Lancaster Paul E | $1,380,000 | Mbh Stlmnt Group Lc | |
| Murphy Edward B | $1,150,000 | -- |
Mortgage History
| Date | Status | Borrower | Loan Amount |
|---|---|---|---|
| Previous Owner | Harb Kimberly Ann | $786,000 | |
| Previous Owner | Murphy Edward B | $250,000 | |
| Previous Owner | Murphy Edward B | $1,250,000 | |
| Previous Owner | Murphy Edward B | $1,250,000 |
Property History
| Date | Event | Price | Change | Sq Ft Price |
|---|---|---|---|---|
| 06/25/2018 06/25/18 | Sold | $1,286,000 | -7.5% | $595 / Sq Ft |
| 05/27/2018 05/27/18 | Pending | -- | -- | -- |
| 05/11/2018 05/11/18 | For Sale | $1,390,000 | +0.7% | $644 / Sq Ft |
| 12/01/2016 12/01/16 | Sold | $1,380,000 | 0.0% | $639 / Sq Ft |
| 10/16/2016 10/16/16 | Pending | -- | -- | -- |
| 10/16/2016 10/16/16 | For Sale | $1,380,000 | -- | $639 / Sq Ft |
Tax History Compared to Growth
Tax History
| Year | Tax Paid | Tax Assessment Tax Assessment Total Assessment is a certain percentage of the fair market value that is determined by local assessors to be the total taxable value of land and additions on the property. | Land | Improvement |
|---|---|---|---|---|
| 2024 | $15,098 | $1,322,428 | $294,429 | $1,027,999 |
| 2023 | $14,114 | $1,271,566 | $283,105 | $988,461 |
| 2022 | $12,602 | $1,135,326 | $252,772 | $882,554 |
| 2021 | $12,602 | $1,135,326 | $252,772 | $882,554 |
| 2020 | $12,868 | $1,135,326 | $252,772 | $882,554 |
| 2019 | $12,829 | $1,135,326 | $252,772 | $882,554 |
| 2018 | $12,829 | $1,135,326 | $252,772 | $882,554 |
| 2017 | $12,829 | $1,135,326 | $252,772 | $882,554 |
| 2016 | $12,017 | $1,119,926 | $252,772 | $867,154 |
| 2015 | $10,652 | $1,021,260 | $229,793 | $791,467 |
| 2014 | $10,652 | $1,021,260 | $229,793 | $791,467 |
Agents Affiliated with this Home
-
Ann Smith

Seller's Agent in 2018
Ann Smith
Long & Foster
(703) 964-6144
6 in this area
47 Total Sales
-
Vici Boguess

Buyer's Agent in 2018
Vici Boguess
McEnearney Associates
(703) 447-2829
5 in this area
19 Total Sales
About Porto Vecchio
Map
Source: Bright MLS
MLS Number: 1001182990
APN: 083.03-0A-0409
- 1250 S Washington St Unit 207
- 1250 S Washington St Unit 410
- 922 S Washington St Unit 211
- 815 Church St
- 918 S Saint Asaph St
- 915 S Saint Asaph St
- 820 Green St
- 911 S Lee St
- 719 S Saint Asaph St Unit 208
- 715 S Washington St Unit A32
- 725 S Columbus St
- 731 S Alfred St
- 729 S Fairfax St
- 726 S Fayette St Unit 21
- 732 S Lee St
- 733 S Fayette St
- 622 S Pitt St
- 614 S Fairfax St
- 530 S Alfred St
- 6008 Fort Hunt Rd
- 1250 S Washington St Unit 510 AND 508
- 1250 S Washington St Unit 811
- 1250 S Washington St Unit 705
- 1250 S Washington St Unit 311
- 1250 S Washington St Unit 201
- 1250 S Washington St Unit 422
- 1250 S Washington St Unit 310
- 1250 S Washington St Unit 602
- 1250 S Washington St Unit 503
- 1250 S Washington St Unit 617
- 1250 S Washington St Unit 614
- 1250 S Washington St Unit 520
- 1250 S Washington St Unit 418
- 1250 S Washington St Unit 824
- 1250 S Washington St Unit 119
- 1250 S Washington St Unit 409
- 1250 S Washington St Unit 711
- 1250 S Washington St Unit 420
- 1250 S Washington St Unit 318
- 1250 S Washington St Unit 208
