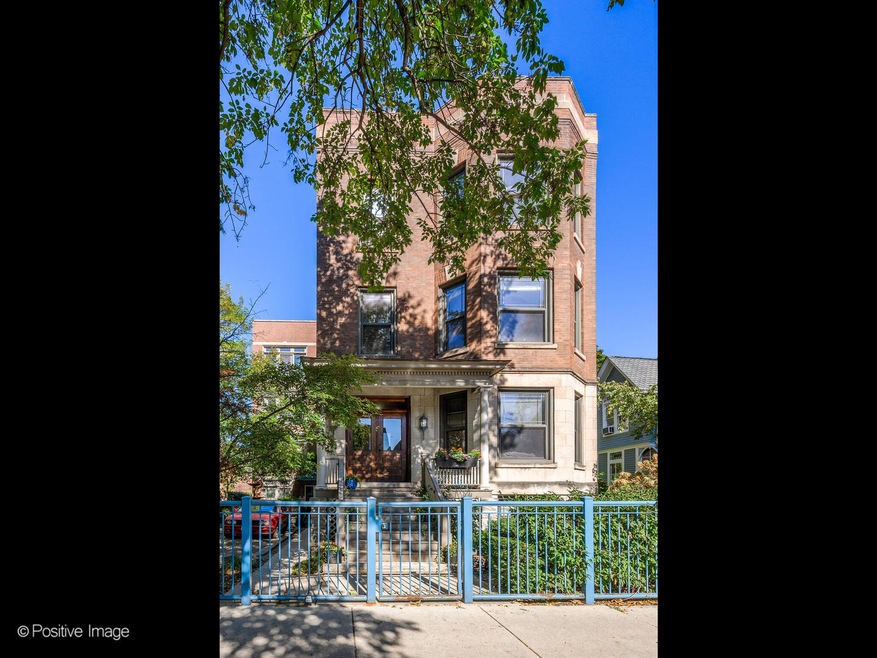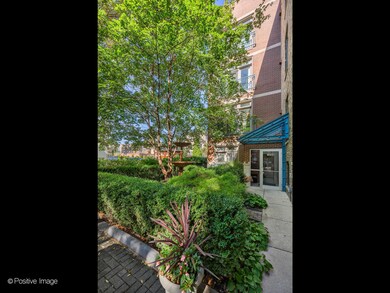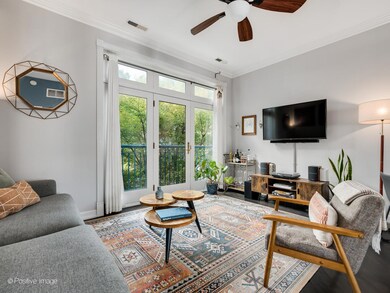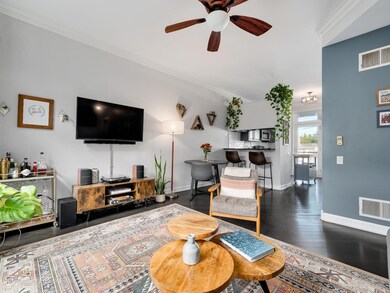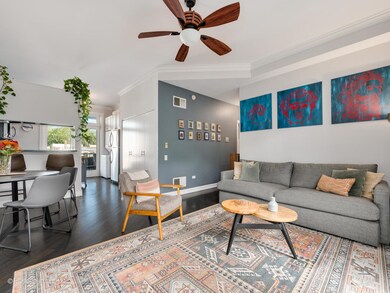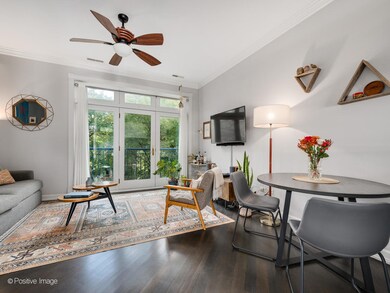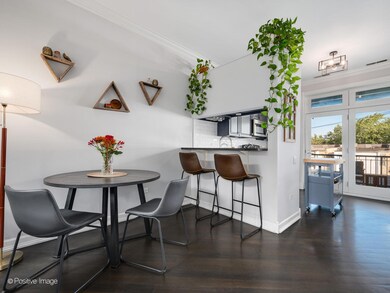
1250 W Argyle St Unit 3R Chicago, IL 60640
Little Vietnam NeighborhoodHighlights
- Lock-and-Leave Community
- 3-minute walk to Argyle Station
- <<bathWithWhirlpoolToken>>
- Deck
- Wood Flooring
- Granite Countertops
About This Home
As of December 2024*Sunday OH Cancelled* Nestled on a quiet, beloved block in the heart of Andersonville and Uptown, this beautifully renovated three-bedroom, two-bathroom home combines modern comfort with unbeatable outdoor spaces. Flooded with natural light, the unit features an open layout with hardwood floors throughout. The expansive family room, with floor-to-ceiling windows and room for dining table, offers a beautiful view of the tree lined street and flows into the bright kitchen. The kitchen is equipped with ample storage, a movable island, and an eat-in breakfast bar, all leading to the first of two private, covered terraces-perfect for grilling and dining al fresco! The three oversized bedrooms offer versatility for guest rooms, home offices, and/or workout spaces. The spacious primary bedroom includes a large ensuite bathroom and access to the second private terrace. Additional full bathroom with combination shower/tub. With incredible storage throughout, in-unit washer/dryer, and GARAGE parking included, this home ensures both convenience and luxury. Located steps from the lake, CTA Red Line, and the vibrant shops, restaurants, and nightlife of Andersonville and Uptown, this is urban living at its finest.
Property Details
Home Type
- Condominium
Est. Annual Taxes
- $7,820
Year Built
- Built in 2004
Lot Details
- Additional Parcels
HOA Fees
- $317 Monthly HOA Fees
Parking
- 1 Car Detached Garage
- Garage Door Opener
- Brick Driveway
- Parking Included in Price
Home Design
- Brick Exterior Construction
Interior Spaces
- 4-Story Property
- Ceiling height of 9 feet or more
- Living Room
- Open Floorplan
- Dining Room
- Wood Flooring
Kitchen
- Gas Oven
- Gas Cooktop
- <<microwave>>
- Dishwasher
- Stainless Steel Appliances
- Granite Countertops
Bedrooms and Bathrooms
- 3 Bedrooms
- 3 Potential Bedrooms
- 2 Full Bathrooms
- <<bathWithWhirlpoolToken>>
Laundry
- Laundry Room
- Laundry in Kitchen
- Dryer
- Washer
Home Security
Outdoor Features
- Balcony
- Deck
Utilities
- Forced Air Heating and Cooling System
- Heating System Uses Natural Gas
- 100 Amp Service
Community Details
Overview
- Association fees include water, parking, insurance, exterior maintenance, lawn care, scavenger, snow removal
- 9 Units
- Mid-Rise Condominium
- Lock-and-Leave Community
Pet Policy
- Pets up to 80 lbs
- Limit on the number of pets
- Pet Size Limit
- Dogs and Cats Allowed
Security
- Fenced around community
- Storm Screens
Ownership History
Purchase Details
Home Financials for this Owner
Home Financials are based on the most recent Mortgage that was taken out on this home.Purchase Details
Home Financials for this Owner
Home Financials are based on the most recent Mortgage that was taken out on this home.Purchase Details
Home Financials for this Owner
Home Financials are based on the most recent Mortgage that was taken out on this home.Purchase Details
Home Financials for this Owner
Home Financials are based on the most recent Mortgage that was taken out on this home.Similar Homes in Chicago, IL
Home Values in the Area
Average Home Value in this Area
Purchase History
| Date | Type | Sale Price | Title Company |
|---|---|---|---|
| Warranty Deed | $475,000 | None Listed On Document | |
| Warranty Deed | $475,000 | None Listed On Document | |
| Warranty Deed | $408,000 | Stewart Title | |
| Deed | $338,500 | Affinity Title Services Llc | |
| Deed | $380,000 | Freedom Title Corp |
Mortgage History
| Date | Status | Loan Amount | Loan Type |
|---|---|---|---|
| Open | $275,000 | New Conventional | |
| Closed | $275,000 | New Conventional | |
| Previous Owner | $378,000 | New Conventional | |
| Previous Owner | $268,500 | No Value Available | |
| Previous Owner | $270,600 | New Conventional | |
| Previous Owner | $150,000 | New Conventional | |
| Previous Owner | $266,000 | Fannie Mae Freddie Mac |
Property History
| Date | Event | Price | Change | Sq Ft Price |
|---|---|---|---|---|
| 12/16/2024 12/16/24 | Sold | $475,000 | +1.1% | -- |
| 11/17/2024 11/17/24 | Pending | -- | -- | -- |
| 11/14/2024 11/14/24 | For Sale | $470,000 | +15.2% | -- |
| 07/19/2021 07/19/21 | Sold | $408,000 | -4.0% | $308 / Sq Ft |
| 06/19/2021 06/19/21 | Pending | -- | -- | -- |
| 04/28/2021 04/28/21 | For Sale | $425,000 | +25.6% | $321 / Sq Ft |
| 03/20/2019 03/20/19 | Sold | $338,250 | -3.1% | $256 / Sq Ft |
| 02/04/2019 02/04/19 | Pending | -- | -- | -- |
| 01/31/2019 01/31/19 | For Sale | $349,000 | -- | $264 / Sq Ft |
Tax History Compared to Growth
Tax History
| Year | Tax Paid | Tax Assessment Tax Assessment Total Assessment is a certain percentage of the fair market value that is determined by local assessors to be the total taxable value of land and additions on the property. | Land | Improvement |
|---|---|---|---|---|
| 2024 | $7,384 | $36,773 | $10,313 | $26,460 |
| 2023 | $7,199 | $35,000 | $8,292 | $26,708 |
| 2022 | $7,199 | $35,000 | $8,292 | $26,708 |
| 2021 | $7,038 | $34,999 | $8,292 | $26,707 |
| 2020 | $5,729 | $25,719 | $4,975 | $20,744 |
| 2019 | $5,011 | $28,371 | $4,975 | $23,396 |
| 2018 | $4,926 | $28,371 | $4,975 | $23,396 |
| 2017 | $4,252 | $23,127 | $4,353 | $18,774 |
| 2016 | $4,132 | $23,127 | $4,353 | $18,774 |
| 2015 | $3,757 | $23,127 | $4,353 | $18,774 |
| 2014 | $4,252 | $25,488 | $3,342 | $22,146 |
| 2013 | $4,157 | $25,488 | $3,342 | $22,146 |
Agents Affiliated with this Home
-
Kate Waddell

Seller's Agent in 2024
Kate Waddell
Compass
(773) 517-2666
4 in this area
541 Total Sales
-
Carissa Giancarlo

Seller Co-Listing Agent in 2024
Carissa Giancarlo
Compass
(312) 488-9615
3 in this area
64 Total Sales
-
Nicole Norwalk-Galanis

Buyer's Agent in 2024
Nicole Norwalk-Galanis
Coldwell Banker Realty
(847) 322-4287
1 in this area
52 Total Sales
-
Steve Abrams

Seller's Agent in 2021
Steve Abrams
eXp Realty
(773) 458-3388
2 in this area
46 Total Sales
-
Scot Green

Seller's Agent in 2019
Scot Green
Compass
(773) 405-0488
38 Total Sales
Map
Source: Midwest Real Estate Data (MRED)
MLS Number: 12208639
APN: 14-08-311-070-1007
- 1260 W Winnemac Ave
- 1257 W Carmen Ave Unit 1S
- 4870 N Magnolia Ave
- 5010 N Glenwood Ave Unit 1
- 5000 N Glenwood Ave Unit 3
- 5000 N Glenwood Ave Unit 2
- 1322 W Winona St Unit 1N
- 1215 W Gunnison St Unit 310
- 1215 W Gunnison St Unit 205
- 1307 W Foster Ave Unit 1G
- 4933 N Winthrop Ave Unit 2S
- 4879 N Winthrop Ave Unit D
- 1443 W Winona St
- 4906 N Kenmore Ave Unit 2S
- 4755 N Malden St Unit GS
- 4872 N Kenmore Ave Unit 1
- 4860 N Kenmore Ave Unit 4S
- 5021 N Kenmore Ave Unit 1S
- 4755 N Beacon St Unit 3
- 5051 N Clark St Unit 2S
