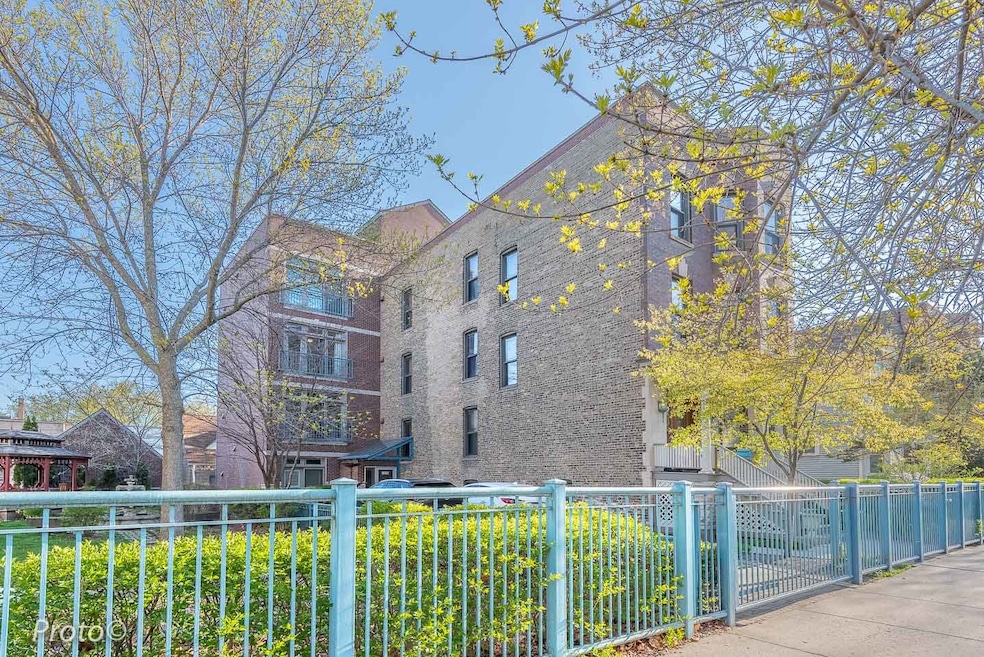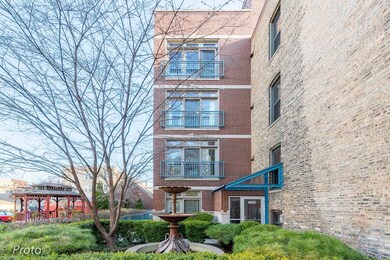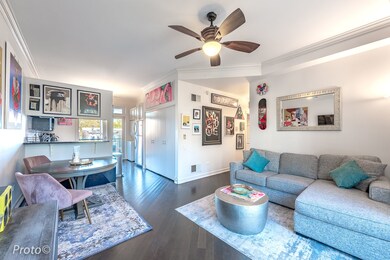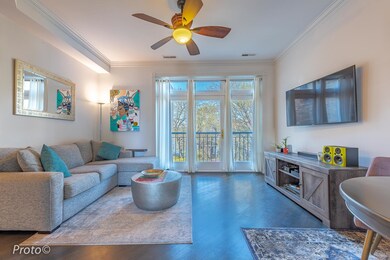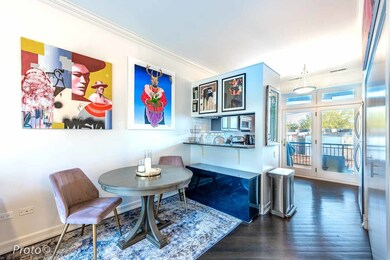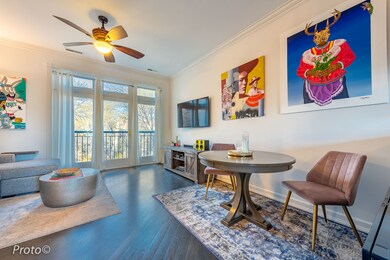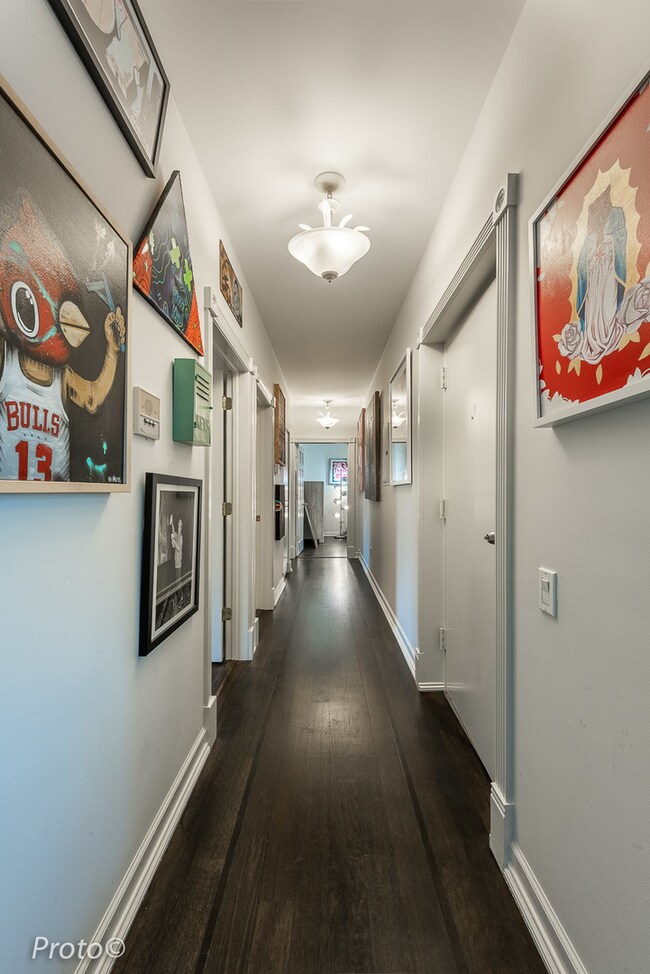
1250 W Argyle St Unit 3R Chicago, IL 60640
Little Vietnam NeighborhoodHighlights
- Lock-and-Leave Community
- 3-minute walk to Argyle Station
- <<bathWithWhirlpoolToken>>
- Deck
- Wood Flooring
- Granite Countertops
About This Home
As of December 2024HEART OF ANDERSONVILLE/UPTOWN is this absolutely stunning and bright 3BR/2BA condo, on a quiet tree-lined street in one of Andersonville's & Uptown's most iconic blocks. Enter your home on the side of this beautiful building that features a brick gated 2-car parking pad with its iconic blue fencing and metal details that stand out against the 1800s front building. The condo features 2 large private terraces (off the kitchen and the main bedroom suite), hardwood floors throughout with dark inlaid detailing, a Juliet balconette off the living space, an in-unit washer/dryer, all stainless steel appliances, and one attached heated garage parking. Recent upgrades and renovations include all custom closet installation build-outs (2019); Jacobian stained refurbished hardwood floors throughout (2019), complete painting of the entire unit, kitchen, and bath cabinets (2019), a new backsplash (2020), a reverse osmosis drinking water system in the kitchen (2020), and brand new kitchen built-in custom pantry/cabinetry (2020). Steps to CTA redline and transportation, dining, shopping and nightlife, walk to Andersonville and Lakefront. Investor friendly; no rental restrictions. Additional storage in garage parking. Very pet friendly. Nothing to do but move in. NOTE: in-person showings will be temporarily very limited from May 17 through June 10 while the owners move out of the property.
Property Details
Home Type
- Condominium
Est. Annual Taxes
- $5,060
Year Built
- Built in 2004
Lot Details
- Additional Parcels
HOA Fees
- $318 Monthly HOA Fees
Parking
- 1 Car Detached Garage
- Garage Door Opener
- Brick Driveway
- Parking Included in Price
Interior Spaces
- 1,323 Sq Ft Home
- 4-Story Property
- Ceiling height of 9 feet or more
- Open Floorplan
- Wood Flooring
Kitchen
- Gas Oven
- Gas Cooktop
- <<microwave>>
- Dishwasher
- Stainless Steel Appliances
- Granite Countertops
Bedrooms and Bathrooms
- 3 Bedrooms
- 3 Potential Bedrooms
- 2 Full Bathrooms
- <<bathWithWhirlpoolToken>>
Laundry
- Laundry in Kitchen
- Dryer
- Washer
Home Security
Outdoor Features
- Balcony
- Deck
Utilities
- Forced Air Heating and Cooling System
- Heating System Uses Natural Gas
- 100 Amp Service
Listing and Financial Details
- Homeowner Tax Exemptions
Community Details
Overview
- Association fees include water, parking, insurance, exterior maintenance, lawn care, scavenger, snow removal
- 9 Units
- Mid-Rise Condominium
- Lock-and-Leave Community
Pet Policy
- Dogs and Cats Allowed
Security
- Fenced around community
- Storm Screens
Ownership History
Purchase Details
Home Financials for this Owner
Home Financials are based on the most recent Mortgage that was taken out on this home.Purchase Details
Home Financials for this Owner
Home Financials are based on the most recent Mortgage that was taken out on this home.Purchase Details
Home Financials for this Owner
Home Financials are based on the most recent Mortgage that was taken out on this home.Purchase Details
Home Financials for this Owner
Home Financials are based on the most recent Mortgage that was taken out on this home.Similar Homes in Chicago, IL
Home Values in the Area
Average Home Value in this Area
Purchase History
| Date | Type | Sale Price | Title Company |
|---|---|---|---|
| Warranty Deed | $475,000 | None Listed On Document | |
| Warranty Deed | $475,000 | None Listed On Document | |
| Warranty Deed | $408,000 | Stewart Title | |
| Deed | $338,500 | Affinity Title Services Llc | |
| Deed | $380,000 | Freedom Title Corp |
Mortgage History
| Date | Status | Loan Amount | Loan Type |
|---|---|---|---|
| Open | $275,000 | New Conventional | |
| Closed | $275,000 | New Conventional | |
| Previous Owner | $378,000 | New Conventional | |
| Previous Owner | $268,500 | No Value Available | |
| Previous Owner | $270,600 | New Conventional | |
| Previous Owner | $150,000 | New Conventional | |
| Previous Owner | $266,000 | Fannie Mae Freddie Mac |
Property History
| Date | Event | Price | Change | Sq Ft Price |
|---|---|---|---|---|
| 12/16/2024 12/16/24 | Sold | $475,000 | +1.1% | -- |
| 11/17/2024 11/17/24 | Pending | -- | -- | -- |
| 11/14/2024 11/14/24 | For Sale | $470,000 | +15.2% | -- |
| 07/19/2021 07/19/21 | Sold | $408,000 | -4.0% | $308 / Sq Ft |
| 06/19/2021 06/19/21 | Pending | -- | -- | -- |
| 04/28/2021 04/28/21 | For Sale | $425,000 | +25.6% | $321 / Sq Ft |
| 03/20/2019 03/20/19 | Sold | $338,250 | -3.1% | $256 / Sq Ft |
| 02/04/2019 02/04/19 | Pending | -- | -- | -- |
| 01/31/2019 01/31/19 | For Sale | $349,000 | -- | $264 / Sq Ft |
Tax History Compared to Growth
Tax History
| Year | Tax Paid | Tax Assessment Tax Assessment Total Assessment is a certain percentage of the fair market value that is determined by local assessors to be the total taxable value of land and additions on the property. | Land | Improvement |
|---|---|---|---|---|
| 2024 | $7,384 | $36,773 | $10,313 | $26,460 |
| 2023 | $7,199 | $35,000 | $8,292 | $26,708 |
| 2022 | $7,199 | $35,000 | $8,292 | $26,708 |
| 2021 | $7,038 | $34,999 | $8,292 | $26,707 |
| 2020 | $5,729 | $25,719 | $4,975 | $20,744 |
| 2019 | $5,011 | $28,371 | $4,975 | $23,396 |
| 2018 | $4,926 | $28,371 | $4,975 | $23,396 |
| 2017 | $4,252 | $23,127 | $4,353 | $18,774 |
| 2016 | $4,132 | $23,127 | $4,353 | $18,774 |
| 2015 | $3,757 | $23,127 | $4,353 | $18,774 |
| 2014 | $4,252 | $25,488 | $3,342 | $22,146 |
| 2013 | $4,157 | $25,488 | $3,342 | $22,146 |
Agents Affiliated with this Home
-
Kate Waddell

Seller's Agent in 2024
Kate Waddell
Compass
(773) 517-2666
4 in this area
540 Total Sales
-
Carissa Giancarlo

Seller Co-Listing Agent in 2024
Carissa Giancarlo
Compass
(312) 488-9615
3 in this area
64 Total Sales
-
Nicole Norwalk-Galanis

Buyer's Agent in 2024
Nicole Norwalk-Galanis
Coldwell Banker Realty
(847) 322-4287
1 in this area
52 Total Sales
-
Steve Abrams

Seller's Agent in 2021
Steve Abrams
eXp Realty
(773) 458-3388
2 in this area
46 Total Sales
-
Scot Green

Seller's Agent in 2019
Scot Green
Compass
(773) 405-0488
38 Total Sales
Map
Source: Midwest Real Estate Data (MRED)
MLS Number: 11068216
APN: 14-08-311-070-1007
- 1260 W Winnemac Ave
- 1257 W Carmen Ave Unit 1S
- 4870 N Magnolia Ave
- 1252 W Carmen Ave
- 5010 N Glenwood Ave Unit 1
- 5000 N Glenwood Ave Unit 3
- 5000 N Glenwood Ave Unit 2
- 1322 W Winona St Unit 1N
- 1215 W Gunnison St Unit 310
- 1215 W Gunnison St Unit 205
- 1307 W Foster Ave Unit 1G
- 4933 N Winthrop Ave Unit 2S
- 4879 N Winthrop Ave Unit D
- 1443 W Winona St
- 4906 N Kenmore Ave Unit 2S
- 4755 N Malden St Unit GS
- 4872 N Kenmore Ave Unit 1
- 4860 N Kenmore Ave Unit 4S
- 5021 N Kenmore Ave Unit 1S
- 4755 N Beacon St Unit 3
