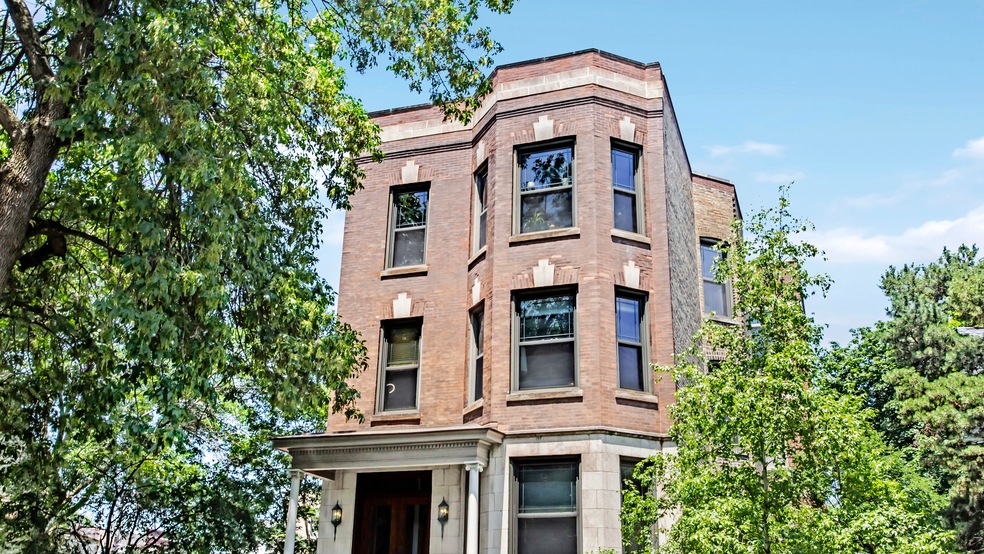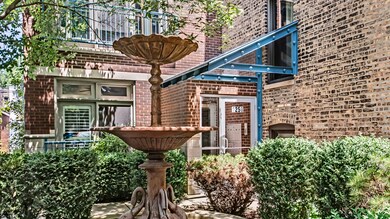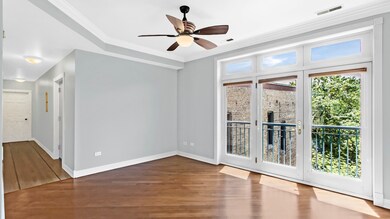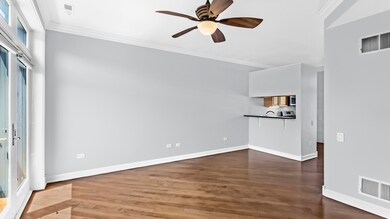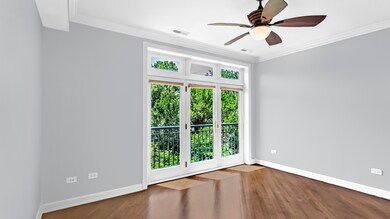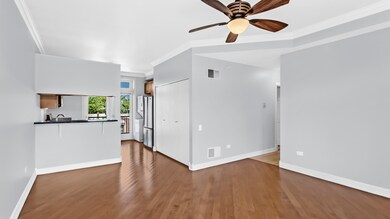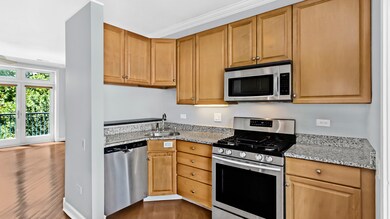
1250 W Argyle St Unit 4R Chicago, IL 60640
Little Vietnam NeighborhoodHighlights
- Open Floorplan
- 3-minute walk to Argyle Station
- Granite Countertops
- Wood Flooring
- Whirlpool Bathtub
- Stainless Steel Appliances
About This Home
As of August 2023Located on a Quiet Tree-lined Street this Spacious 3 Bedroom, 2 Bathroom Condo offers all the Living Space you have been looking for. Enjoy the Tall Ceilings, Open Floor Plan filled with Great Natural Light, and Gleaming Hardwood Floors Throughout. The Chef's Kitchen is sure to impress with its 42" Cabinets, Stainless Steel Appliances (including a 5-Burner Stove), Granite Countertops, Breakfast Bar with Seating, and Plenty of Storage and Prep Space. The Generously Sized Primary Bedroom features a Large Closet and a Private Terrace where you can Relax and Recharge. There are also Two Large Guest Bedrooms with Plenty of Closet Space and a Full Guest Bathroom. You will appreciate the convenience of the In-Unit Washer and Dryer, and the Condo is equipped with Central Heat and Air and One Gated, Deeded Parking Space is included (P1)! This Prime Location is Moments to Red Line, CTA Bus Stops, Local Parks, Lakefront, Montrose Beach and Harbor, Running / Walking / Biking Paths, Sydney Marovitz Golf Course, Wrigley Field, Whole Foods, Shopping, Restaurants, Nightlife and More!
Last Agent to Sell the Property
IRPINO Real Estate, Inc. License #471010698 Listed on: 07/06/2023
Property Details
Home Type
- Condominium
Est. Annual Taxes
- $7,239
Year Built
- Built in 2004
HOA Fees
- $318 Monthly HOA Fees
Home Design
- Brick Exterior Construction
Interior Spaces
- 1,323 Sq Ft Home
- 4-Story Property
- Open Floorplan
- Ceiling Fan
- Entrance Foyer
- Family Room
- Combination Dining and Living Room
- Storage
- Wood Flooring
Kitchen
- Range
- Microwave
- Dishwasher
- Stainless Steel Appliances
- Granite Countertops
- Disposal
Bedrooms and Bathrooms
- 3 Bedrooms
- 3 Potential Bedrooms
- 2 Full Bathrooms
- Whirlpool Bathtub
Laundry
- Laundry Room
- Laundry in Kitchen
- Dryer
- Washer
Parking
- 1 Parking Space
- Uncovered Parking
- Off-Street Parking
- Parking Included in Price
- Assigned Parking
Utilities
- Central Air
- Heating System Uses Natural Gas
- Lake Michigan Water
Additional Features
- Balcony
- Additional Parcels
Community Details
Overview
- Association fees include water, parking, insurance, exterior maintenance, lawn care, scavenger, snow removal
- 9 Units
- Carole Deeter Association, Phone Number (317) 408-2178
- Property managed by West Argyle
Pet Policy
- Pets up to 80 lbs
- Limit on the number of pets
- Pet Size Limit
- Dogs and Cats Allowed
Ownership History
Purchase Details
Home Financials for this Owner
Home Financials are based on the most recent Mortgage that was taken out on this home.Purchase Details
Home Financials for this Owner
Home Financials are based on the most recent Mortgage that was taken out on this home.Purchase Details
Home Financials for this Owner
Home Financials are based on the most recent Mortgage that was taken out on this home.Similar Homes in Chicago, IL
Home Values in the Area
Average Home Value in this Area
Purchase History
| Date | Type | Sale Price | Title Company |
|---|---|---|---|
| Warranty Deed | $425,000 | Chicago Title | |
| Warranty Deed | $350,000 | Fidelity National Title | |
| Deed | $390,000 | Freedom Title Corp |
Mortgage History
| Date | Status | Loan Amount | Loan Type |
|---|---|---|---|
| Open | $339,920 | New Conventional | |
| Previous Owner | $266,250 | New Conventional | |
| Previous Owner | $262,425 | New Conventional | |
| Previous Owner | $281,825 | New Conventional | |
| Previous Owner | $311,920 | Fannie Mae Freddie Mac |
Property History
| Date | Event | Price | Change | Sq Ft Price |
|---|---|---|---|---|
| 08/22/2023 08/22/23 | Sold | $424,900 | 0.0% | $321 / Sq Ft |
| 07/14/2023 07/14/23 | Pending | -- | -- | -- |
| 07/06/2023 07/06/23 | For Sale | $424,900 | +21.4% | $321 / Sq Ft |
| 04/12/2019 04/12/19 | Sold | $349,900 | 0.0% | $264 / Sq Ft |
| 03/03/2019 03/03/19 | Pending | -- | -- | -- |
| 02/23/2019 02/23/19 | For Sale | $349,900 | -- | $264 / Sq Ft |
Tax History Compared to Growth
Tax History
| Year | Tax Paid | Tax Assessment Tax Assessment Total Assessment is a certain percentage of the fair market value that is determined by local assessors to be the total taxable value of land and additions on the property. | Land | Improvement |
|---|---|---|---|---|
| 2024 | $7,384 | $36,773 | $10,313 | $26,460 |
| 2023 | $7,199 | $35,000 | $8,292 | $26,708 |
| 2022 | $7,199 | $35,000 | $8,292 | $26,708 |
| 2021 | $7,038 | $34,999 | $8,292 | $26,707 |
| 2020 | $5,729 | $25,719 | $4,975 | $20,744 |
| 2019 | $5,011 | $28,371 | $4,975 | $23,396 |
| 2018 | $4,926 | $28,371 | $4,975 | $23,396 |
| 2017 | $4,252 | $23,127 | $4,353 | $18,774 |
| 2016 | $4,132 | $23,127 | $4,353 | $18,774 |
| 2015 | $3,757 | $23,127 | $4,353 | $18,774 |
| 2014 | $4,252 | $25,488 | $3,342 | $22,146 |
| 2013 | $4,157 | $25,488 | $3,342 | $22,146 |
Agents Affiliated with this Home
-
Dominic Irpino

Seller's Agent in 2023
Dominic Irpino
IRPINO Real Estate, Inc.
(773) 965-1871
3 in this area
257 Total Sales
-
Adam Alvanos

Buyer's Agent in 2023
Adam Alvanos
Realty ONE Group Karmma
(630) 888-9462
1 in this area
21 Total Sales
-
Christina Carmody

Seller's Agent in 2019
Christina Carmody
Fulton Grace
(773) 386-0012
2 in this area
156 Total Sales
Map
Source: Midwest Real Estate Data (MRED)
MLS Number: 11823864
APN: 14-08-311-070-1008
- 1260 W Winnemac Ave
- 1257 W Carmen Ave Unit 1S
- 1313 W Carmen Ave Unit 1N
- 4870 N Magnolia Ave
- 5010 N Glenwood Ave Unit 1
- 5000 N Glenwood Ave Unit 3
- 5000 N Glenwood Ave Unit 2
- 1322 W Winona St Unit 1N
- 1215 W Gunnison St Unit 205
- 1215 W Gunnison St Unit 310
- 1307 W Foster Ave Unit 1G
- 4933 N Winthrop Ave Unit 2S
- 4879 N Winthrop Ave Unit D
- 1442 W Carmen Ave Unit 1
- 1443 W Winona St
- 4755 N Malden St Unit GS
- 4872 N Kenmore Ave Unit 1
- 4860 N Kenmore Ave Unit 4S
- 4755 N Beacon St Unit 3
- 5051 N Clark St Unit 2S
