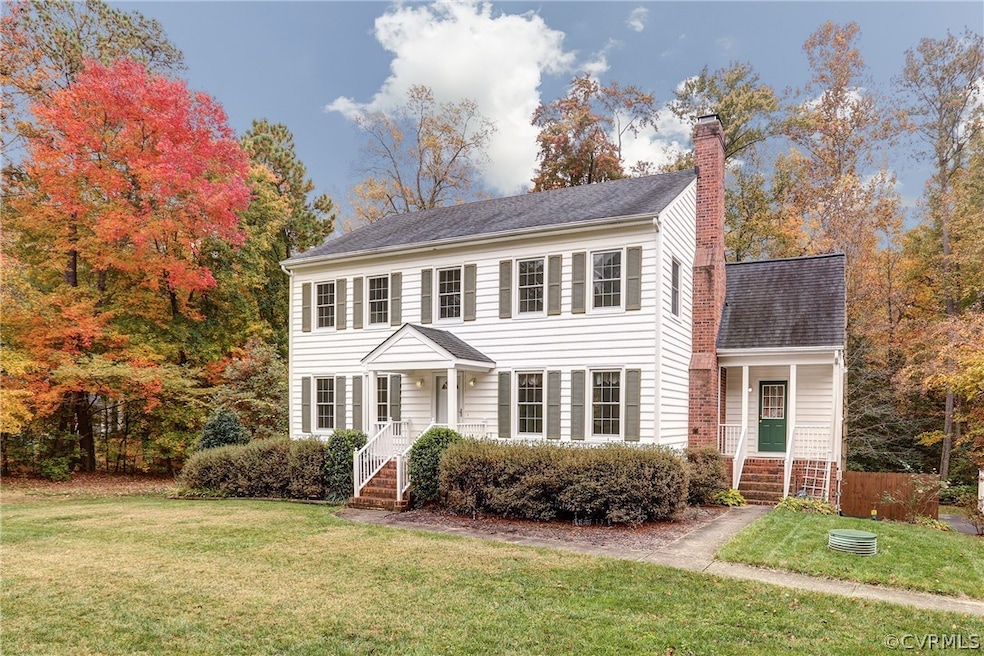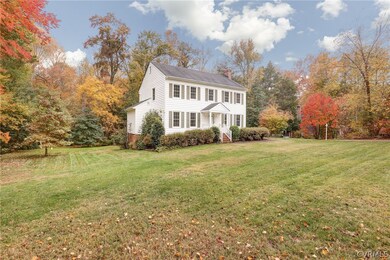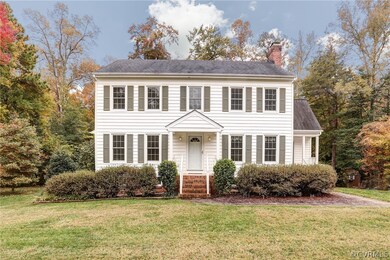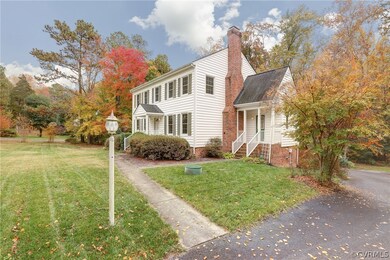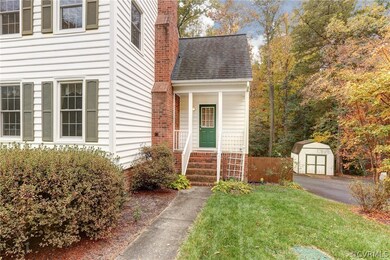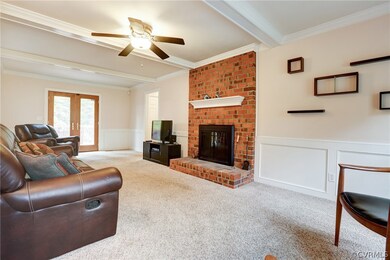
12501 Perrywinkle Rd Glen Allen, VA 23059
Short Pump NeighborhoodHighlights
- Home fronts a creek
- 1 Acre Lot
- Deck
- Kaechele Elementary Rated A-
- Colonial Architecture
- Wood Flooring
About This Home
As of December 2022World's Best Schools and Great Location with this 4 Bedroom, 2.1 Bath Colonial in Shady Grove Estates. Finished Walk-out Basement with Brick Fireplace with Woodstove, 2 Closets for Storage and Attached Garage Entry. Family Room with Carpet, Beamed Ceiling, Brick Wood Burning Fireplace and Exit to Back Deck. Living and Formal Dining Room with Hardwood Floors and Crown Molding. Spacious Eat-in Kitchen with Tile Floors, Granite Countertops, Island, Pantry and Entry to the Basement. 4 Bedrooms Upstairs with Carpet. Primary Bedroom Suite with Full Bath, Large Walk-in Closet and Walk-up Attic with Plenty of Storage. Paved Driveway and Detached Shed for Extra Storage. Electric HVAC is at least 7 Years old. Electric Water Heater is 5 Years old. Roof is 9 Years Old. Vinyl Windows. Enjoy your 1 Acre lot and your very own Stream in the Woods while Lounging in your Private Back yard! Well has a neutralizer and water softener.
Last Agent to Sell the Property
Joyner Fine Properties License #0225055341 Listed on: 10/27/2022

Home Details
Home Type
- Single Family
Est. Annual Taxes
- $3,451
Year Built
- Built in 1986
Lot Details
- 1 Acre Lot
- Home fronts a creek
Parking
- 2 Car Garage
- Basement Garage
- Driveway
- Off-Street Parking
Home Design
- Colonial Architecture
- Brick Exterior Construction
- Shingle Roof
- Asphalt Roof
- Vinyl Siding
Interior Spaces
- 2,575 Sq Ft Home
- 2-Story Property
- Beamed Ceilings
- Ceiling Fan
- 2 Fireplaces
- Wood Burning Fireplace
- Fireplace Features Masonry
- Separate Formal Living Room
- Dining Area
- Washer and Dryer Hookup
Kitchen
- Breakfast Area or Nook
- Eat-In Kitchen
- Kitchen Island
- Granite Countertops
Flooring
- Wood
- Partially Carpeted
- Tile
Bedrooms and Bathrooms
- 4 Bedrooms
- En-Suite Primary Bedroom
- Walk-In Closet
Partially Finished Basement
- Walk-Out Basement
- Basement Fills Entire Space Under The House
Outdoor Features
- Deck
- Shed
- Front Porch
Schools
- Kaechele Elementary School
- Short Pump Middle School
- Deep Run High School
Utilities
- Central Air
- Heating Available
- Well
- Water Heater
- Septic Tank
Community Details
- Shady Grove Estates Subdivision
Listing and Financial Details
- Tax Lot 6
- Assessor Parcel Number 735-771-5356
Ownership History
Purchase Details
Home Financials for this Owner
Home Financials are based on the most recent Mortgage that was taken out on this home.Purchase Details
Home Financials for this Owner
Home Financials are based on the most recent Mortgage that was taken out on this home.Purchase Details
Home Financials for this Owner
Home Financials are based on the most recent Mortgage that was taken out on this home.Purchase Details
Home Financials for this Owner
Home Financials are based on the most recent Mortgage that was taken out on this home.Purchase Details
Home Financials for this Owner
Home Financials are based on the most recent Mortgage that was taken out on this home.Similar Homes in Glen Allen, VA
Home Values in the Area
Average Home Value in this Area
Purchase History
| Date | Type | Sale Price | Title Company |
|---|---|---|---|
| Bargain Sale Deed | $467,875 | Old Republic National Title | |
| Warranty Deed | $365,000 | -- | |
| Warranty Deed | $365,000 | -- | |
| Warranty Deed | $390,000 | -- | |
| Deed | $325,000 | -- |
Mortgage History
| Date | Status | Loan Amount | Loan Type |
|---|---|---|---|
| Previous Owner | $313,321 | New Conventional | |
| Previous Owner | $20,000 | Unknown | |
| Previous Owner | $315,000 | New Conventional | |
| Previous Owner | $328,500 | New Conventional | |
| Previous Owner | $210,000 | New Conventional | |
| Previous Owner | $322,000 | New Conventional |
Property History
| Date | Event | Price | Change | Sq Ft Price |
|---|---|---|---|---|
| 12/09/2022 12/09/22 | Sold | $467,875 | -2.5% | $182 / Sq Ft |
| 10/31/2022 10/31/22 | Pending | -- | -- | -- |
| 10/27/2022 10/27/22 | For Sale | $479,950 | +31.5% | $186 / Sq Ft |
| 08/17/2015 08/17/15 | Sold | $365,000 | -8.8% | $142 / Sq Ft |
| 07/26/2015 07/26/15 | Pending | -- | -- | -- |
| 04/28/2015 04/28/15 | For Sale | $400,000 | -- | $155 / Sq Ft |
Tax History Compared to Growth
Tax History
| Year | Tax Paid | Tax Assessment Tax Assessment Total Assessment is a certain percentage of the fair market value that is determined by local assessors to be the total taxable value of land and additions on the property. | Land | Improvement |
|---|---|---|---|---|
| 2025 | $4,224 | $476,600 | $160,000 | $316,600 |
| 2024 | $4,224 | $465,500 | $160,000 | $305,500 |
| 2023 | $3,957 | $465,500 | $160,000 | $305,500 |
| 2022 | $3,451 | $406,000 | $160,000 | $246,000 |
| 2021 | $3,305 | $379,900 | $140,000 | $239,900 |
| 2020 | $3,305 | $379,900 | $140,000 | $239,900 |
| 2019 | $3,234 | $371,700 | $140,000 | $231,700 |
| 2018 | $3,109 | $357,400 | $140,000 | $217,400 |
| 2017 | $3,020 | $347,100 | $140,000 | $207,100 |
| 2016 | $3,020 | $347,100 | $140,000 | $207,100 |
| 2015 | $3,118 | $367,600 | $140,000 | $227,600 |
| 2014 | $3,118 | $358,400 | $140,000 | $218,400 |
Agents Affiliated with this Home
-

Seller's Agent in 2022
Larry Mills
Joyner Fine Properties
(804) 967-2714
4 in this area
175 Total Sales
-

Buyer's Agent in 2022
Sarah Cox
RE/MAX
(804) 971-1399
6 in this area
85 Total Sales
-

Buyer's Agent in 2015
Jamie Younger Team
Long & Foster
(804) 513-8008
7 in this area
296 Total Sales
Map
Source: Central Virginia Regional MLS
MLS Number: 2229047
APN: 735-771-5356
- 12540 Heather Grove Rd
- 5308 Hillshire Way
- 5217 Aldenbrook Way
- 12304 Garnet Parke Cir
- 12328 Garnet Parke Cir
- 12300 Garnet Parke Cir
- 12300 Garnet Parke Cir
- 12300 Garnet Parke Cir
- 12300 Garnet Parke Cir
- 12300 Garnet Parke Cir
- 12300 Garnet Parke Cir
- 12300 Garnet Parke Cir
- 12300 Garnet Parke Cir
- 12300 Garnet Parke Cir
- 12300 Garnet Parke Cir
- 12724 Redfield Ln
- 4796 Pouncey Tract Rd
- 12313 Haybrook Ln
- 5901 Barnstable Ct
- 4549 Bacova Club Ct
