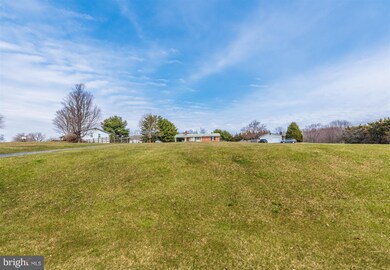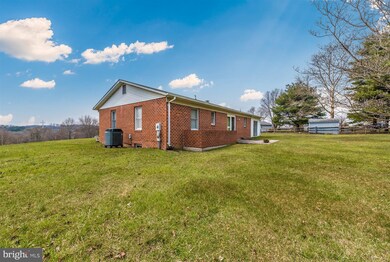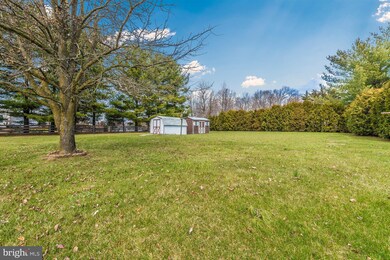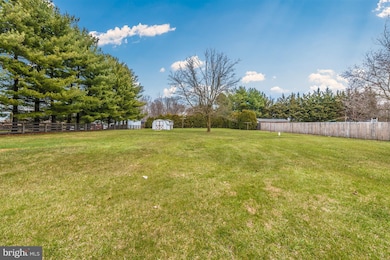
12504 Quiet Stream Ct Mount Airy, MD 21771
Green Valley NeighborhoodHighlights
- 1.18 Acre Lot
- Mountain View
- Traditional Floor Plan
- Green Valley Elementary School Rated A-
- Wood Burning Stove
- Rambler Architecture
About This Home
As of February 2022All Brick Rancher with a gorgeous view and a large private partially fenced back yard. Property has been maintained, newer HVAC, updated carpeting, new sliding glass door. Property does need painting and kitchen & bathroom updating, 1 car carport with paved driveway conveniently located in Southern Frederick County, Unfinished basement with plenty of room to grow. ESTATE SALE, Sold As-Is
Home Details
Home Type
- Single Family
Est. Annual Taxes
- $3,217
Year Built
- Built in 1987
Lot Details
- 1.18 Acre Lot
- Property is zoned R1
Home Design
- Rambler Architecture
- Brick Exterior Construction
- Asphalt Roof
Interior Spaces
- Property has 2 Levels
- Traditional Floor Plan
- Ceiling Fan
- Wood Burning Stove
- Fireplace Mantel
- Window Treatments
- Window Screens
- Sliding Doors
- Living Room
- Dining Room
- Mountain Views
- Washer
Kitchen
- Eat-In Kitchen
- Range Hood
Bedrooms and Bathrooms
- 2 Main Level Bedrooms
- En-Suite Primary Bedroom
- En-Suite Bathroom
- 2 Full Bathrooms
Unfinished Basement
- Basement Fills Entire Space Under The House
- Walk-Up Access
- Rear Basement Entry
- Sump Pump
Parking
- 1 Open Parking Space
- 1 Parking Space
- 1 Attached Carport Space
- Off-Street Parking
Outdoor Features
- Patio
- Shed
- Porch
Utilities
- Central Air
- Heat Pump System
- Vented Exhaust Fan
- Underground Utilities
- Well
- Electric Water Heater
- Water Conditioner is Owned
- Septic Tank
- Cable TV Available
Community Details
- No Home Owners Association
- Stonelake Subdivision
Listing and Financial Details
- Home warranty included in the sale of the property
- Tax Lot 23
- Assessor Parcel Number 1109268987
Ownership History
Purchase Details
Home Financials for this Owner
Home Financials are based on the most recent Mortgage that was taken out on this home.Purchase Details
Purchase Details
Similar Homes in Mount Airy, MD
Home Values in the Area
Average Home Value in this Area
Purchase History
| Date | Type | Sale Price | Title Company |
|---|---|---|---|
| Deed | $340,000 | Title One & Escrow Inc | |
| Interfamily Deed Transfer | -- | None Available | |
| Deed | $103,900 | -- |
Mortgage History
| Date | Status | Loan Amount | Loan Type |
|---|---|---|---|
| Open | $333,841 | FHA |
Property History
| Date | Event | Price | Change | Sq Ft Price |
|---|---|---|---|---|
| 02/23/2022 02/23/22 | Sold | $450,000 | +4.7% | $397 / Sq Ft |
| 01/17/2022 01/17/22 | For Sale | $430,000 | +26.5% | $379 / Sq Ft |
| 05/18/2018 05/18/18 | Sold | $340,000 | 0.0% | $300 / Sq Ft |
| 04/13/2018 04/13/18 | Pending | -- | -- | -- |
| 04/01/2018 04/01/18 | Price Changed | $339,900 | -4.3% | $300 / Sq Ft |
| 03/30/2018 03/30/18 | For Sale | $355,000 | +4.4% | $313 / Sq Ft |
| 03/30/2018 03/30/18 | Off Market | $340,000 | -- | -- |
Tax History Compared to Growth
Tax History
| Year | Tax Paid | Tax Assessment Tax Assessment Total Assessment is a certain percentage of the fair market value that is determined by local assessors to be the total taxable value of land and additions on the property. | Land | Improvement |
|---|---|---|---|---|
| 2024 | $3,875 | $307,800 | $141,600 | $166,200 |
| 2023 | $3,612 | $298,267 | $0 | $0 |
| 2022 | $3,501 | $288,733 | $0 | $0 |
| 2021 | $3,365 | $279,200 | $126,500 | $152,700 |
| 2020 | $3,369 | $274,800 | $0 | $0 |
| 2019 | $3,288 | $270,400 | $0 | $0 |
| 2018 | $3,118 | $266,000 | $116,500 | $149,500 |
| 2017 | $1,780 | $266,000 | $0 | $0 |
| 2016 | $3,319 | $257,667 | $0 | $0 |
| 2015 | $3,319 | $253,500 | $0 | $0 |
| 2014 | $3,319 | $253,500 | $0 | $0 |
Agents Affiliated with this Home
-
Silvia Reyes

Seller's Agent in 2022
Silvia Reyes
Grenmor Realty, LLC.
(571) 926-2516
1 in this area
115 Total Sales
-
Michelle Grunberg

Buyer's Agent in 2022
Michelle Grunberg
The Agency DC
(443) 691-8800
7 in this area
40 Total Sales
-
Trish Mills

Seller's Agent in 2018
Trish Mills
Charis Realty Group
(301) 748-0434
12 in this area
435 Total Sales
-
Patty Smith

Seller Co-Listing Agent in 2018
Patty Smith
Charis Realty Group
(240) 876-3424
3 in this area
78 Total Sales
-
NESTOR GOTAY

Buyer's Agent in 2018
NESTOR GOTAY
Atoka Properties | Middleburg Real Estate
(703) 498-1400
6 Total Sales
Map
Source: Bright MLS
MLS Number: 1000322000
APN: 09-268987
- 12623 W Oak Dr
- 4701 Cowmans Ct S
- 4802 Cowmans Ct N
- 4769 Marianne Dr
- 3903 Thrasher Ct
- 3887 Saint Clair Ct
- 12426 Fingerboard Rd
- 4571 Lynn Burke Rd
- 12504 Sandra Lee Ct
- 4905 Bartholows Rd
- 4985 Tall Oaks Dr
- 4321 Lynn Burke Rd
- 4801 Railway Cir
- 4705 Hazelnut Ct
- 11815 Weller Rd
- 13108 Manor Dr
- 5010 Waxton Ct
- 4273 Bill Moxley Rd
- 13075 Penn Shop Rd
- 5151C Old Bartholows Rd






