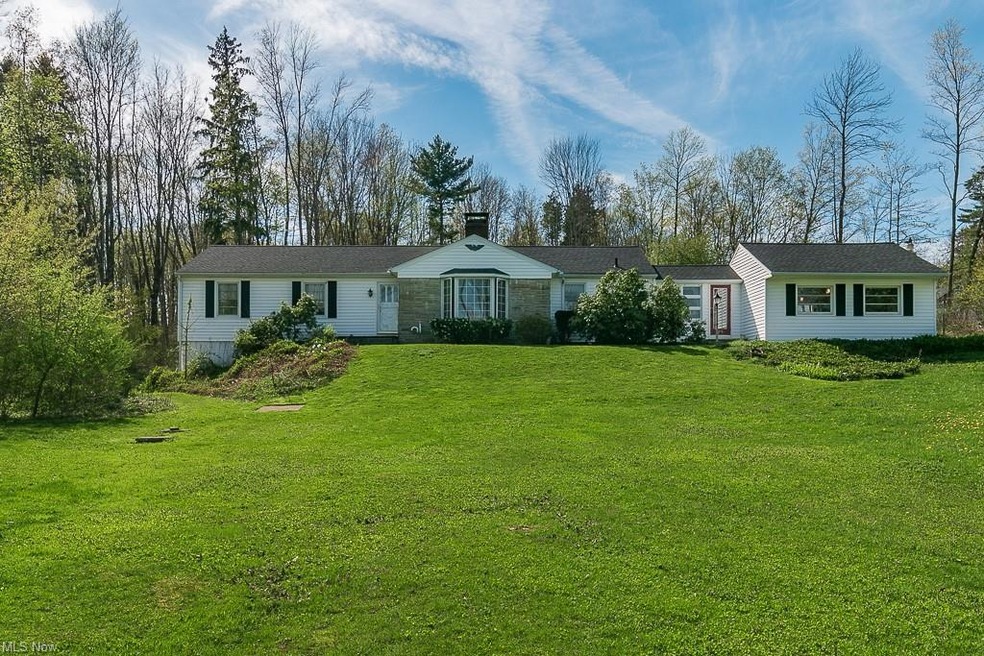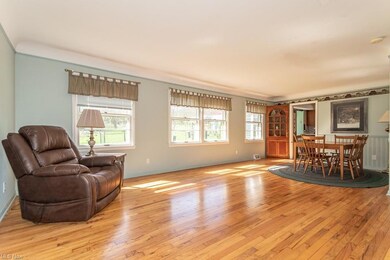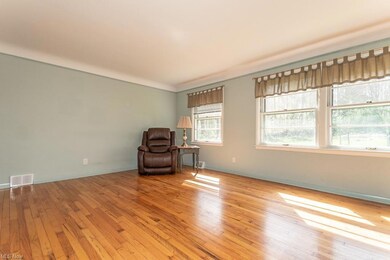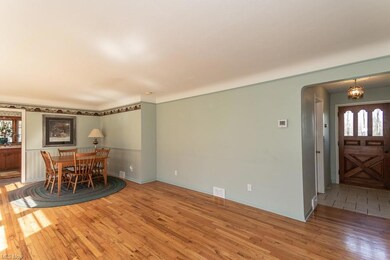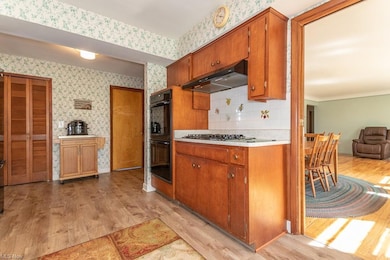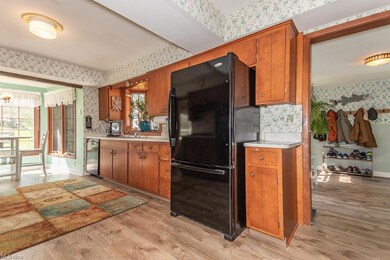
12504 Sperry Rd Chesterland, OH 44026
Estimated Value: $316,000 - $435,000
Highlights
- View of Trees or Woods
- Wooded Lot
- 2 Car Attached Garage
- West Geauga High School Rated 9+
- 1 Fireplace
- Patio
About This Home
As of June 2021Beautiful ranch with walkout basement situated on a park like five acre lot set far back off the road for a great private setting! Large eat-in kitchen with loads of cabinets and counterspace. All kitchen appliances are newer and are staying with the home. Large walk-in pantry! Family room and dining room combination right off the kitchen offers beautiful hardwood floors and large windows overlooking the private backyard! Front den or living room with fireplace and bay window! Three spacious bedrooms all with hardwood floor! Unfinished walkout basement plumbed for bathroom is all set for future man cave or rec. room! Five acres of woods and privacy offering a peaceful setting! Detached garage/outbuilding! This home has been well taken care of and offers a load of updates! *Roof, furnace and central air 2014*
Last Agent to Sell the Property
Howard Hanna License #2010003589 Listed on: 04/16/2021

Home Details
Home Type
- Single Family
Est. Annual Taxes
- $5,074
Year Built
- Built in 1954
Lot Details
- 5 Acre Lot
- Lot Dimensions are 240x828
- East Facing Home
- Unpaved Streets
- Wooded Lot
Parking
- 2 Car Attached Garage
Home Design
- Asphalt Roof
- Vinyl Construction Material
Interior Spaces
- 1-Story Property
- 1 Fireplace
- Views of Woods
Kitchen
- Built-In Oven
- Cooktop
- Dishwasher
Bedrooms and Bathrooms
- 3 Main Level Bedrooms
- 2 Full Bathrooms
Laundry
- Dryer
- Washer
Basement
- Walk-Out Basement
- Basement Fills Entire Space Under The House
Outdoor Features
- Patio
Utilities
- Forced Air Heating and Cooling System
- Heating System Uses Gas
- Well
- Septic Tank
Listing and Financial Details
- Assessor Parcel Number 11-328700
Ownership History
Purchase Details
Home Financials for this Owner
Home Financials are based on the most recent Mortgage that was taken out on this home.Purchase Details
Home Financials for this Owner
Home Financials are based on the most recent Mortgage that was taken out on this home.Purchase Details
Similar Homes in Chesterland, OH
Home Values in the Area
Average Home Value in this Area
Purchase History
| Date | Buyer | Sale Price | Title Company |
|---|---|---|---|
| Mccarthy Patrick | $290,500 | Enterprise Title Agency Inc | |
| Walker James R | $175,000 | Insignia Title Agency | |
| Stark Betty Elizabeth | -- | -- |
Mortgage History
| Date | Status | Borrower | Loan Amount |
|---|---|---|---|
| Open | Mccarthy Patrick | $232,400 | |
| Previous Owner | Walker James R | $125,400 | |
| Previous Owner | Walker James R | $166,250 | |
| Previous Owner | Walker James R | $166,250 |
Property History
| Date | Event | Price | Change | Sq Ft Price |
|---|---|---|---|---|
| 06/08/2021 06/08/21 | Sold | $290,500 | +5.7% | $61 / Sq Ft |
| 04/27/2021 04/27/21 | Pending | -- | -- | -- |
| 04/24/2021 04/24/21 | For Sale | $274,900 | -- | $58 / Sq Ft |
Tax History Compared to Growth
Tax History
| Year | Tax Paid | Tax Assessment Tax Assessment Total Assessment is a certain percentage of the fair market value that is determined by local assessors to be the total taxable value of land and additions on the property. | Land | Improvement |
|---|---|---|---|---|
| 2024 | $4,863 | $111,970 | $36,650 | $75,320 |
| 2023 | $4,863 | $111,970 | $36,650 | $75,320 |
| 2022 | $4,282 | $79,700 | $30,700 | $49,000 |
| 2021 | $4,915 | $79,700 | $30,700 | $49,000 |
| 2020 | $5,074 | $79,700 | $30,700 | $49,000 |
| 2019 | $4,876 | $73,300 | $30,700 | $42,600 |
| 2018 | $4,843 | $73,300 | $30,700 | $42,600 |
| 2017 | $4,876 | $73,300 | $30,700 | $42,600 |
| 2016 | $4,588 | $64,230 | $29,470 | $34,760 |
| 2015 | $4,316 | $64,230 | $29,470 | $34,760 |
| 2014 | $4,316 | $64,230 | $29,470 | $34,760 |
| 2013 | $4,341 | $64,230 | $29,470 | $34,760 |
Agents Affiliated with this Home
-
Angelo Marrali

Seller's Agent in 2021
Angelo Marrali
Howard Hanna
(440) 974-7846
836 Total Sales
-
Angie Grajzl

Buyer's Agent in 2021
Angie Grajzl
RE/MAX
(440) 476-0015
163 Total Sales
-
Jessica LaRosa

Buyer Co-Listing Agent in 2021
Jessica LaRosa
RE/MAX
(440) 313-2118
154 Total Sales
Map
Source: MLS Now
MLS Number: 4270261
APN: 11-328700
- Vacant Land Heath Road - To Be Built
- 9706 Mayfield Rd
- 12150 Heath Rd
- 8888 Wilson Mills Rd
- 12921 Opalocka Dr
- 8837 Camelot Dr
- 13232 Sperry Rd
- 11855 Heath Rd
- 13295 Sperry Rd
- 12370 Rockhaven Rd
- 8280 Maple Dr
- 12280 Reserve Ln
- 12191 Reserve Ln
- 8665 Prescott Dr
- 8218 Maple Dr
- 12331 Rockhaven Rd
- 12963 Lynn Dr
- 11545 Blackberry Ln
- 13443 Lakewood Dr
- 13108 Marilyn Dr
- 12504 Sperry Rd
- 12482 Sperry Rd
- 12524 Sperry Rd
- 12474 Sperry Rd
- 12444 Sperry Rd
- 12550 Sperry Rd
- 12495 Sperry Rd
- 12465 Sperry Rd
- 12560 Sperry Rd
- 12545 Sperry Rd
- 12525 Chesterfield Ln
- 12574 Sperry Rd
- 12430 Sperry Rd
- 12545 Chesterfield Ln
- 12565 Chesterfield Ln
- 12400 Sperry Rd
- 12602 Sperry Rd
- 12500 Chesterfield Ln
- 12585 Chesterfield Ln
- 12386 Sperry Rd
