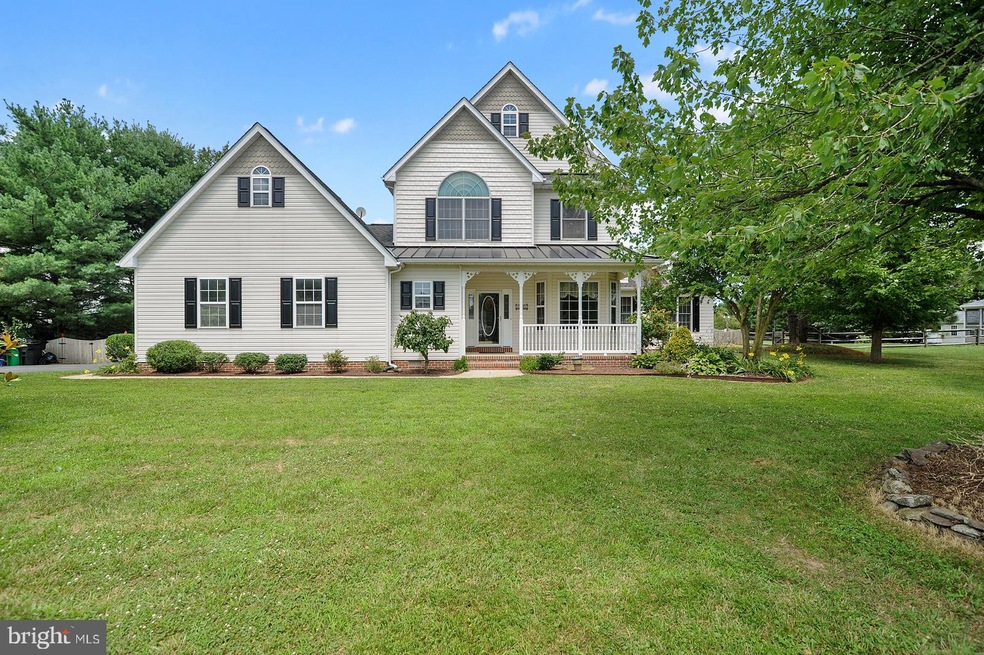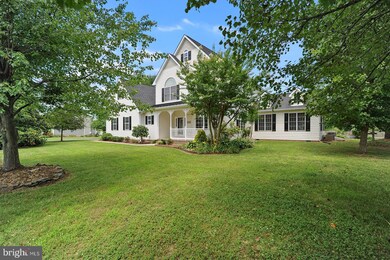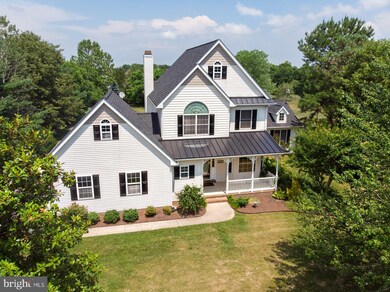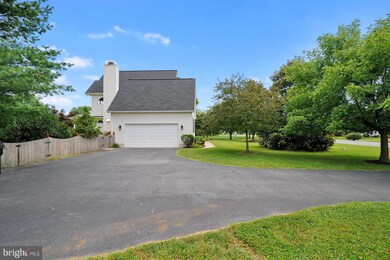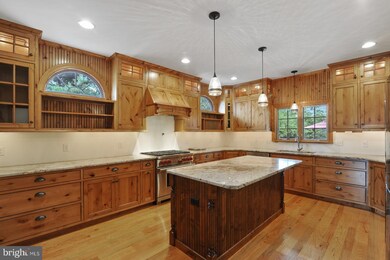
1251 Pebworth Rd Magnolia, DE 19962
Woodside East NeighborhoodHighlights
- In Ground Pool
- Gourmet Kitchen
- Deck
- Caesar Rodney High School Rated A-
- Commercial Range
- Contemporary Architecture
About This Home
As of February 2024Beautiful 4-bedroom, 2.5-bathroom home on one acre lot in the highly desirable, well established community of Normansmeade! Homes in this community do not come up for sale very often. As you enter, to the right you have a lovely room with French doors and hardwood floors that could be used as an office, additional den, or library. As you continue through the home, you will find hardwood floors and beautiful woodwork throughout the kitchen, huge dining room, family room, office/den and sunroom. The kitchen was just remodeled three years ago and is stunning! Every detail was considered by the current homeowners starting with the gorgeous custom Alder wood cabinets. The cabinets have a distressed finish and soft close doors. There are also granite counters, plate storage, roll out pantry, under cabinet lighting, built in microwave in the 8-foot long island, wolf 6-burner gas range, industrial exhaust fan, a huge sink that includes tray inserts for meal prep, tons of counter space as well as storage. The 22 x 22 great room addition offers a beautiful gas fireplace, wood beams and room to spread out to enjoy movie or game nights, or large family gatherings. In addition to all of this, this home offers a sunroom, covered back porch, patio space and the entertainers back yard paradise with an inground pool, mature trees, and landscaping. The first floor laundry and powder room are tucked away near the garage entry. The second floor provides the master suite with wood floors, crown molding, tile floor in bathroom, 2-walk in closets, dual sinks, and stall shower. Two additional bedrooms, both generous in size on this floor share the hall bath with new vinyl flooring, dual sinks, and tub/shower combination. Moving up to the third floor you will find two huge rooms, one with 2 large closets and a bonus room with loft area. Other features include new roof, new water heater, floored attic space, on site septic, and deep well. Located in Caesar Rodney school district, close to schools, shopping centers, restaurants, and less than 10-miles to Dover Air Force Base. This is a "must see" home to appreciate all the amenities, so don't hesitate and schedule your personal tour appointment today...this gem will not stay long on the market!
Last Agent to Sell the Property
Keller Williams Realty Central-Delaware License #RS-0018415 Listed on: 07/16/2021

Home Details
Home Type
- Single Family
Est. Annual Taxes
- $2,090
Year Built
- Built in 1996
Lot Details
- 1 Acre Lot
- Landscaped
- Back, Front, and Side Yard
- Property is zoned AC
HOA Fees
- $13 Monthly HOA Fees
Parking
- 2 Car Attached Garage
- 2 Driveway Spaces
- Side Facing Garage
- Garage Door Opener
Home Design
- Contemporary Architecture
- Brick Foundation
- Shingle Roof
- Vinyl Siding
Interior Spaces
- 3,036 Sq Ft Home
- Property has 3 Levels
- Crown Molding
- Beamed Ceilings
- Ceiling Fan
- Recessed Lighting
- Gas Fireplace
- Great Room
- Formal Dining Room
- Den
- Loft
- Bonus Room
- Sun or Florida Room
Kitchen
- Gourmet Kitchen
- Gas Oven or Range
- Commercial Range
- Six Burner Stove
- Range Hood
- Built-In Microwave
- Dishwasher
- Stainless Steel Appliances
- Kitchen Island
Flooring
- Wood
- Carpet
- Vinyl
Bedrooms and Bathrooms
- 4 Bedrooms
- En-Suite Primary Bedroom
- En-Suite Bathroom
- Walk-In Closet
- Bathtub with Shower
Laundry
- Laundry Room
- Laundry on main level
Pool
- In Ground Pool
- Vinyl Pool
Outdoor Features
- Deck
- Exterior Lighting
- Outbuilding
Schools
- Caesar Rodney High School
Utilities
- Forced Air Heating and Cooling System
- Heating System Powered By Owned Propane
- 200+ Amp Service
- Well
- Propane Water Heater
- On Site Septic
- Phone Available
- Cable TV Available
Community Details
- Normansmeade Subdivision
Listing and Financial Details
- Assessor Parcel Number NM-00-11200-02-5500-000
Ownership History
Purchase Details
Home Financials for this Owner
Home Financials are based on the most recent Mortgage that was taken out on this home.Purchase Details
Home Financials for this Owner
Home Financials are based on the most recent Mortgage that was taken out on this home.Purchase Details
Similar Homes in Magnolia, DE
Home Values in the Area
Average Home Value in this Area
Purchase History
| Date | Type | Sale Price | Title Company |
|---|---|---|---|
| Deed | $540,000 | None Listed On Document | |
| Deed | $460,000 | None Available | |
| Deed | $151,900 | -- |
Mortgage History
| Date | Status | Loan Amount | Loan Type |
|---|---|---|---|
| Previous Owner | $460,000 | VA | |
| Previous Owner | $220,000 | Credit Line Revolving | |
| Previous Owner | $100,000 | Commercial | |
| Previous Owner | $25,000 | Credit Line Revolving | |
| Previous Owner | $25,000 | Credit Line Revolving |
Property History
| Date | Event | Price | Change | Sq Ft Price |
|---|---|---|---|---|
| 02/07/2024 02/07/24 | Sold | $540,000 | 0.0% | $178 / Sq Ft |
| 12/12/2023 12/12/23 | Pending | -- | -- | -- |
| 11/13/2023 11/13/23 | For Sale | $540,000 | +17.4% | $178 / Sq Ft |
| 09/03/2021 09/03/21 | Sold | $460,000 | 0.0% | $152 / Sq Ft |
| 07/23/2021 07/23/21 | For Sale | $460,000 | 0.0% | $152 / Sq Ft |
| 07/21/2021 07/21/21 | Off Market | $460,000 | -- | -- |
| 07/16/2021 07/16/21 | For Sale | $460,000 | -- | $152 / Sq Ft |
Tax History Compared to Growth
Tax History
| Year | Tax Paid | Tax Assessment Tax Assessment Total Assessment is a certain percentage of the fair market value that is determined by local assessors to be the total taxable value of land and additions on the property. | Land | Improvement |
|---|---|---|---|---|
| 2024 | $2,437 | $509,800 | $118,000 | $391,800 |
| 2023 | $2,475 | $81,100 | $9,000 | $72,100 |
| 2022 | $2,337 | $81,100 | $9,000 | $72,100 |
| 2021 | $2,323 | $76,700 | $9,000 | $67,700 |
| 2020 | $2,090 | $73,100 | $9,000 | $64,100 |
| 2019 | $2,022 | $73,100 | $9,000 | $64,100 |
| 2018 | $1,962 | $73,100 | $9,000 | $64,100 |
| 2017 | $1,919 | $73,100 | $0 | $0 |
| 2016 | $1,830 | $73,100 | $0 | $0 |
| 2015 | $1,586 | $73,100 | $0 | $0 |
| 2014 | $1,580 | $73,100 | $0 | $0 |
Agents Affiliated with this Home
-
B
Seller's Agent in 2024
Barbara Walker
Century 21 Emerald
(302) 359-1497
2 in this area
65 Total Sales
-

Buyer's Agent in 2024
Ivy-lyn Sia
Welcome Home Realty
(302) 724-9142
1 in this area
138 Total Sales
-

Seller's Agent in 2021
Rosalia Martinez
Keller Williams Realty Central-Delaware
(302) 382-3484
4 in this area
211 Total Sales
-

Seller Co-Listing Agent in 2021
David Martinez
Keller Williams Realty Central-Delaware
(302) 382-3485
3 in this area
143 Total Sales
Map
Source: Bright MLS
MLS Number: DEKT2000074
APN: 7-00-11200-02-5500-000
- 343 W Pebworth Rd
- 172 Boyd Dr
- 443 Millchop Ln
- 33 Cherry Dr W
- 16 Berg Alley
- 903 Chestnut Ridge Dr
- 77 Flint Dr
- 212 Cider Run
- 143 & 149 Moores Dr
- 21 Crowberry Dr
- 194 Grays Ln
- 85 Redkist Ln
- 1022 Fawn Haven Walk
- 338 Currant Cir
- 80 Pennbar Ct
- 27 Vollkorn Rd
- 39 Starfire Ct
- 1217 Windrow Way
- 147 Candor Ln
- 1224 Barney Jenkins Rd
