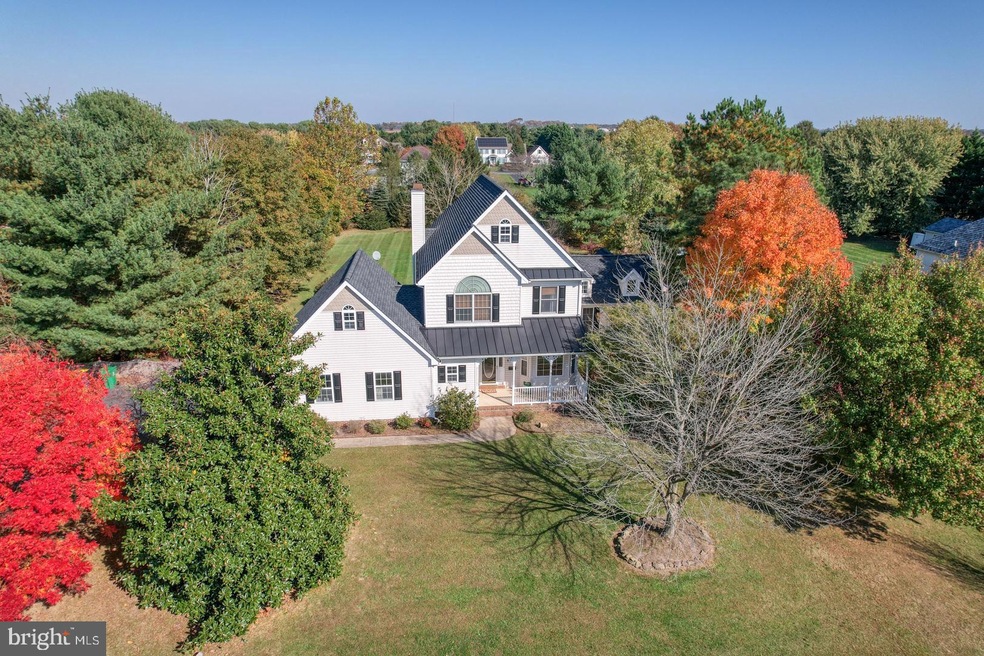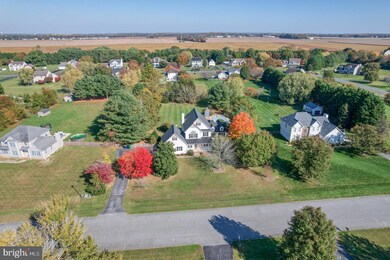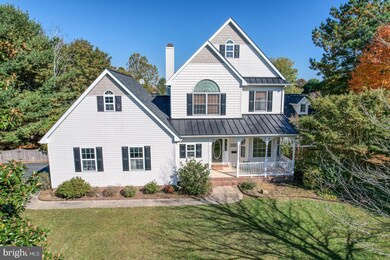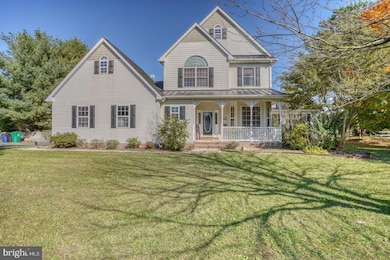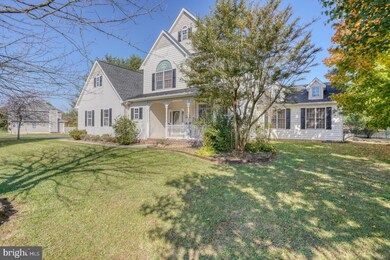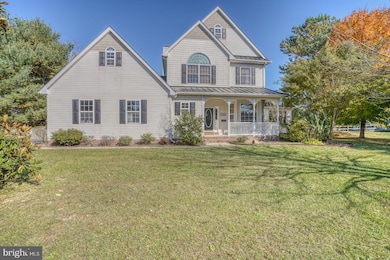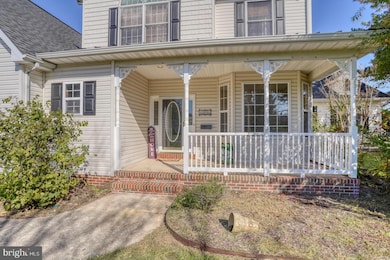
1251 Pebworth Rd Magnolia, DE 19962
Woodside East NeighborhoodHighlights
- In Ground Pool
- Gourmet Kitchen
- Deck
- Caesar Rodney High School Rated A-
- Commercial Range
- Contemporary Architecture
About This Home
As of February 2024Are you looking for space, both inside and out? This home, in the Caesar Rodney School District just might be for you! As you enter, you'll notice the gleaming hardwood floors flowing from foyer through the kitchen & dining room. Working from home? To the right of the entryway is the perfect office behind French doors. The gourmet kitchen is sure to please any chef, with Custom Alder wood cabinetry, granite counters, plate storage, roll out pantry, under cabinet lighting, a built-in microwave in the 8-foot long island, 6-burner gas range, industrial exhaust fan and tons of counter space and storage! Perfect for upcoming holiday gatherings! The enormous family room, with gas fireplace & exposed beams, is the perfect place for relaxing or enjoying family & friends. Plant lover? You'll adore the sunroom and so will they! You'll find the laundry room & powder room on this level too. The 2nd floor provides the spacious primary bedroom with attached bath and walk in closet. Rounding off this floor, there are 2 additional bedrooms and the hall bath. The 3rd floor includes the 4th bedroom and a bonus room with a little loft area. As if this isn't enough, step outside to enjoy the covered porch, patio and pool, all surrounded by mature trees to add to the feeling of privacy in your own oasis. Homes don't come up often in the community of Normansmeade, so schedule your tour right away before this one is gone!
Last Agent to Sell the Property
Century 21 Emerald License #RS-0015199 Listed on: 11/13/2023

Home Details
Home Type
- Single Family
Est. Annual Taxes
- $1,934
Year Built
- Built in 1996
Lot Details
- 1 Acre Lot
- Lot Dimensions are 1.00 x 0.00
- Wood Fence
- Landscaped
- Back, Front, and Side Yard
- Property is zoned AC
HOA Fees
- $21 Monthly HOA Fees
Parking
- 2 Car Attached Garage
- 4 Driveway Spaces
- Side Facing Garage
- Garage Door Opener
Home Design
- Contemporary Architecture
- Shingle Roof
- Vinyl Siding
- Concrete Perimeter Foundation
Interior Spaces
- 3,036 Sq Ft Home
- Property has 3 Levels
- Crown Molding
- Beamed Ceilings
- Ceiling Fan
- Recessed Lighting
- Gas Fireplace
- Great Room
- Formal Dining Room
- Den
- Loft
- Bonus Room
- Sun or Florida Room
Kitchen
- Gourmet Kitchen
- Gas Oven or Range
- Commercial Range
- Six Burner Stove
- Range Hood
- Built-In Microwave
- Dishwasher
- Stainless Steel Appliances
- Kitchen Island
Flooring
- Wood
- Carpet
- Tile or Brick
- Vinyl
Bedrooms and Bathrooms
- 4 Bedrooms
- En-Suite Primary Bedroom
- En-Suite Bathroom
- Walk-In Closet
- Bathtub with Shower
Laundry
- Laundry Room
- Laundry on main level
Pool
- In Ground Pool
- Vinyl Pool
Outdoor Features
- Deck
- Exterior Lighting
- Shed
- Outbuilding
Schools
- Caesar Rodney High School
Utilities
- Forced Air Heating and Cooling System
- Heating System Powered By Owned Propane
- 200+ Amp Service
- Well
- Propane Water Heater
- Municipal Trash
- On Site Septic
- Cable TV Available
Community Details
- Normansmeade Subdivision
Listing and Financial Details
- Tax Lot 5500-000
- Assessor Parcel Number NM-00-11200-02-5500-000
Ownership History
Purchase Details
Home Financials for this Owner
Home Financials are based on the most recent Mortgage that was taken out on this home.Purchase Details
Home Financials for this Owner
Home Financials are based on the most recent Mortgage that was taken out on this home.Purchase Details
Similar Homes in Magnolia, DE
Home Values in the Area
Average Home Value in this Area
Purchase History
| Date | Type | Sale Price | Title Company |
|---|---|---|---|
| Deed | $540,000 | None Listed On Document | |
| Deed | $460,000 | None Available | |
| Deed | $151,900 | -- |
Mortgage History
| Date | Status | Loan Amount | Loan Type |
|---|---|---|---|
| Previous Owner | $460,000 | VA | |
| Previous Owner | $220,000 | Credit Line Revolving | |
| Previous Owner | $100,000 | Commercial | |
| Previous Owner | $25,000 | Credit Line Revolving | |
| Previous Owner | $25,000 | Credit Line Revolving |
Property History
| Date | Event | Price | Change | Sq Ft Price |
|---|---|---|---|---|
| 02/07/2024 02/07/24 | Sold | $540,000 | 0.0% | $178 / Sq Ft |
| 12/12/2023 12/12/23 | Pending | -- | -- | -- |
| 11/13/2023 11/13/23 | For Sale | $540,000 | +17.4% | $178 / Sq Ft |
| 09/03/2021 09/03/21 | Sold | $460,000 | 0.0% | $152 / Sq Ft |
| 07/23/2021 07/23/21 | For Sale | $460,000 | 0.0% | $152 / Sq Ft |
| 07/21/2021 07/21/21 | Off Market | $460,000 | -- | -- |
| 07/16/2021 07/16/21 | For Sale | $460,000 | -- | $152 / Sq Ft |
Tax History Compared to Growth
Tax History
| Year | Tax Paid | Tax Assessment Tax Assessment Total Assessment is a certain percentage of the fair market value that is determined by local assessors to be the total taxable value of land and additions on the property. | Land | Improvement |
|---|---|---|---|---|
| 2024 | $2,437 | $509,800 | $118,000 | $391,800 |
| 2023 | $2,475 | $81,100 | $9,000 | $72,100 |
| 2022 | $2,337 | $81,100 | $9,000 | $72,100 |
| 2021 | $2,323 | $76,700 | $9,000 | $67,700 |
| 2020 | $2,090 | $73,100 | $9,000 | $64,100 |
| 2019 | $2,022 | $73,100 | $9,000 | $64,100 |
| 2018 | $1,962 | $73,100 | $9,000 | $64,100 |
| 2017 | $1,919 | $73,100 | $0 | $0 |
| 2016 | $1,830 | $73,100 | $0 | $0 |
| 2015 | $1,586 | $73,100 | $0 | $0 |
| 2014 | $1,580 | $73,100 | $0 | $0 |
Agents Affiliated with this Home
-
Barbara Walker
B
Seller's Agent in 2024
Barbara Walker
Century 21 Emerald
(302) 359-1497
2 in this area
67 Total Sales
-
Ivy-lyn Sia

Buyer's Agent in 2024
Ivy-lyn Sia
Welcome Home Realty
(302) 724-9142
1 in this area
139 Total Sales
-
Rosalia Martinez

Seller's Agent in 2021
Rosalia Martinez
Keller Williams Realty Central-Delaware
(302) 382-3484
4 in this area
212 Total Sales
-
David Martinez

Seller Co-Listing Agent in 2021
David Martinez
Keller Williams Realty Central-Delaware
(302) 382-3485
3 in this area
144 Total Sales
Map
Source: Bright MLS
MLS Number: DEKT2023562
APN: 7-00-11200-02-5500-000
- 343 W Pebworth Rd
- 172 Boyd Dr
- Peachtree Run Rd
- Peachtree Run Rd
- Peachtree Run Rd
- Peachtree Run Rd
- Peachtree Run Rd
- 16 Orange St
- 443 Millchop Ln
- 33 Cherry Dr W
- 17 Fox Run Dr
- 16 Berg Alley
- 174 W Chestnut Ridge Dr
- 903 Chestnut Ridge Dr
- 77 Flint Dr
- 212 Cider Run
- 143 & 149 Moores Dr
- 21 Crowberry Dr
- 194 Grays Ln
- 85 Redkist Ln
