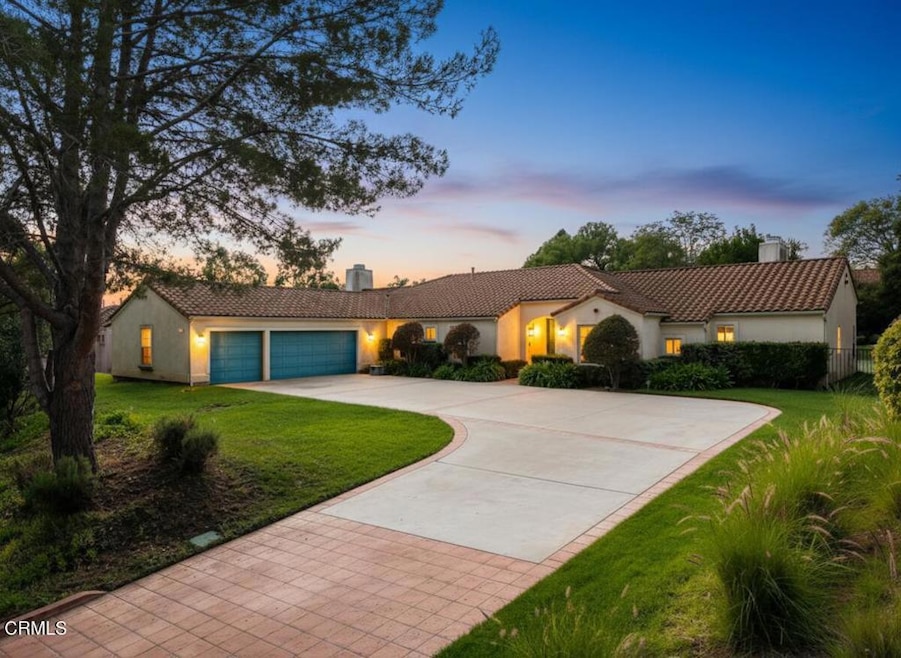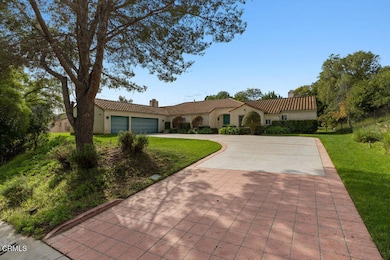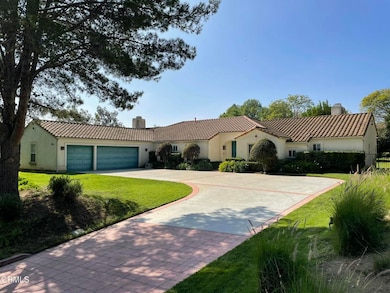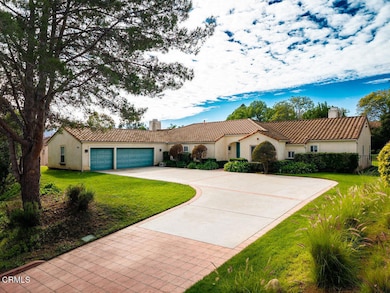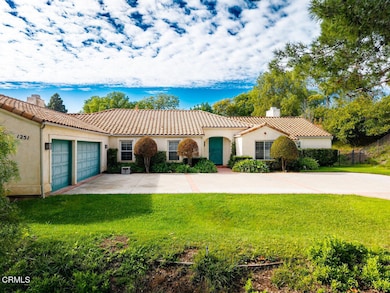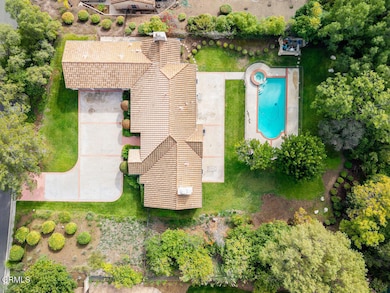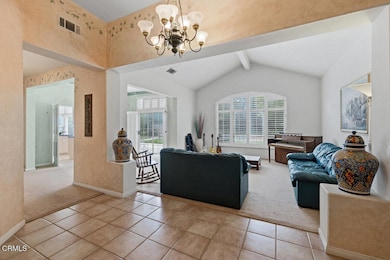1251 Via Latina Dr Camarillo, CA 93012
Estimated payment $9,135/month
Highlights
- Heated In Ground Pool
- Primary Bedroom Suite
- 0.57 Acre Lot
- Adolfo Camarillo High School Rated A-
- View of Trees or Woods
- Fireplace in Primary Bedroom
About This Home
Discover refined California living in this elegant Mission Oaks residence, nestled on a quiet hillside street with gentle mountain views and surrounded by beautifully maintained homes. Designed with comfort and flow in mind, this home offers approximately 2,670 square feet of light-filled living space on a generous 24,903-square-foot lot.At the heart of the home, the kitchen and informal dining area open directly to the backyard through large windows and a sliding glass door, creating a wonderful sense of indoor-outdoor connection. The kitchen provides generous counter space, ample cabinetry, and a clear view of the lush backyard and pool. The adjacent informal dining area is ideal for relaxed everyday meals, while the nearby family room with fireplace is set privately at one end of the home and can be reached through the kitchen or main hallway, offering both openness and separation when desired.The layout also includes a welcoming formal living room and dining area, perfect for gatherings and entertaining. The primary suite serves as a peaceful retreat with backyard views, a spa-inspired bath featuring a sunken tub, dual vanities, a separate shower, and a walk-in closet. Two additional bedrooms share a Jack-and-Jill bath, and a versatile bonus room currently serves as a guest room but could also make an excellent office, studio, or playroom.Step outside to your private outdoor sanctuary. The backyard features a sparkling pool and spa, a spacious patio for outdoor dining, and a grassy area bordered by mature trees, including a fruiting lemon tree that adds a touch of charm. Whether hosting summer gatherings or enjoying quiet mornings with coffee and mountain breezes, this space offers a tranquil and inviting atmosphere.With its graceful floor plan, thoughtful design, and peaceful hillside setting, this Mission Oaks residence beautifully captures the essence of upscale Camarillo living--comfortable, elegant, and perfectly situated among the city's most desirable neighborhoods.
Listing Agent
Oxbridge International Co. Brokerage Phone: (650) 868-5563 License #02066729 Listed on: 11/21/2025
Home Details
Home Type
- Single Family
Est. Annual Taxes
- $8,215
Year Built
- Built in 1994
Lot Details
- 0.57 Acre Lot
- East Facing Home
- Wrought Iron Fence
- Landscaped
- Gentle Sloping Lot
- Sprinkler System
- Lawn
- Back and Front Yard
Parking
- 2 Car Direct Access Garage
- Parking Available
- Front Facing Garage
- Two Garage Doors
Property Views
- Woods
- Mountain
- Hills
- Pool
Home Design
- Spanish Architecture
- Entry on the 1st floor
- Cosmetic Repairs Needed
- Slab Foundation
- Spanish Tile Roof
Interior Spaces
- 2,670 Sq Ft Home
- 1-Story Property
- Plantation Shutters
- Drapes & Rods
- Sliding Doors
- Formal Entry
- Family Room with Fireplace
- Family Room Off Kitchen
- Living Room
- Dining Room
- Bonus Room
- Utility Room
- Center Hall
- Carpet
- Utility Basement
Kitchen
- Electric Cooktop
- Microwave
- Dishwasher
- Kitchen Island
- Tile Countertops
Bedrooms and Bathrooms
- 3 Main Level Bedrooms
- Fireplace in Primary Bedroom
- Primary Bedroom Suite
- Walk-In Closet
- Mirrored Closets Doors
- Jack-and-Jill Bathroom
- 3 Full Bathrooms
- Makeup or Vanity Space
- Dual Vanity Sinks in Primary Bathroom
- Private Water Closet
- Hydromassage or Jetted Bathtub
- Bathtub with Shower
- Walk-in Shower
- Exhaust Fan In Bathroom
- Linen Closet In Bathroom
Laundry
- Laundry Room
- Dryer
- Washer
Pool
- Heated In Ground Pool
- Heated Spa
- In Ground Spa
Outdoor Features
- Concrete Porch or Patio
- Rain Gutters
Schools
- Adolfo Camarillo Hig High School
Additional Features
- Suburban Location
- Central Heating and Cooling System
Community Details
- No Home Owners Association
Listing and Financial Details
- Assessor Parcel Number 1720210105
Map
Home Values in the Area
Average Home Value in this Area
Tax History
| Year | Tax Paid | Tax Assessment Tax Assessment Total Assessment is a certain percentage of the fair market value that is determined by local assessors to be the total taxable value of land and additions on the property. | Land | Improvement |
|---|---|---|---|---|
| 2025 | $8,215 | $748,145 | $282,458 | $465,687 |
| 2024 | $8,215 | $733,476 | $276,920 | $456,556 |
| 2023 | $7,921 | $719,095 | $271,491 | $447,604 |
| 2022 | $7,898 | $704,996 | $266,168 | $438,828 |
| 2021 | $7,538 | $691,173 | $260,949 | $430,224 |
| 2020 | $7,511 | $684,087 | $258,274 | $425,813 |
| 2019 | $7,476 | $670,674 | $253,210 | $417,464 |
| 2018 | $7,338 | $657,525 | $248,246 | $409,279 |
| 2017 | $6,904 | $644,633 | $243,379 | $401,254 |
| 2016 | $6,738 | $631,994 | $238,607 | $393,387 |
| 2015 | $6,666 | $622,503 | $235,024 | $387,479 |
| 2014 | $6,510 | $610,311 | $230,421 | $379,890 |
Property History
| Date | Event | Price | List to Sale | Price per Sq Ft |
|---|---|---|---|---|
| 11/21/2025 11/21/25 | For Sale | $1,600,000 | -- | $599 / Sq Ft |
Purchase History
| Date | Type | Sale Price | Title Company |
|---|---|---|---|
| Interfamily Deed Transfer | -- | None Available | |
| Partnership Grant Deed | $416,045 | First American Title Ins Co |
Mortgage History
| Date | Status | Loan Amount | Loan Type |
|---|---|---|---|
| Previous Owner | $261,750 | No Value Available |
Source: Ventura County Regional Data Share
MLS Number: V1-33329
APN: 172-0-210-105
- 1460 Frazier St
- 35124 Village 35
- 33229 Village 33
- 35205 Village 35
- 37203 Village 37
- 35206 Village 35 Unit 35
- 38003 Village 38
- 34135 Village 34
- 31310 Village 31 Unit 31
- 34121 Village 34
- 29221 Village 29
- 15122 Village 15 Unit 15
- 40036 Village 40 Unit 40
- 5696 Recodo Way
- 34120 Village 34
- 5662 Willow View Dr
- 11225 Village 11
- 42025 Village 42 Unit 42
- 6046 Palomar Cir
- 25126 Village 25
- 31310 Village 31 Unit 31
- 11220 Village 11 Unit 11
- 5240 Corte Bocina Unit FL2-ID8588A
- 5240 Corte Bocina Unit FL1-ID10746A
- 5240 Corte Bocina Unit FL1-ID10657A
- 5240 Corte Bocina Unit FL2-ID10276A
- 5240 Corte Bocina Unit FL2-ID9194A
- 5240 Corte Bocina Unit FL1-ID4323A
- 5024 Rexton Dr
- 5985 Worth Way
- 5176 Camino Ruiz
- 4458 Via Arandana
- 1571 Flynn Rd
- 1571 Flynn Rd Unit FL2-ID4796A
- 1571 Flynn Rd Unit FL2-ID5457A
- 1571 Flynn Rd Unit FL3-ID4426A
- 1571 Flynn Rd Unit FL2-ID10685A
- 1571 Flynn Rd Unit FL3-ID4591A
- 6309 Gitana Ave
- 444 Fallen Leaf Ave
