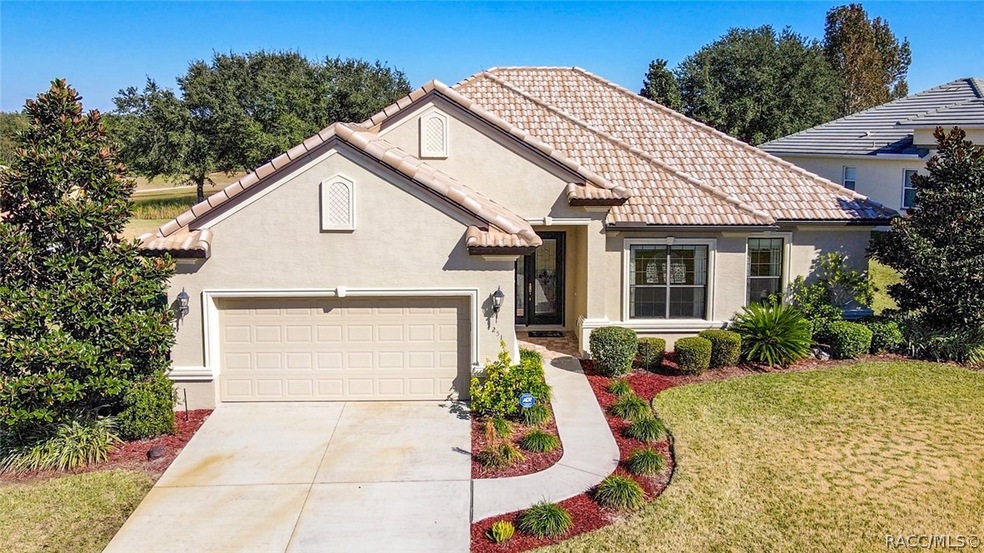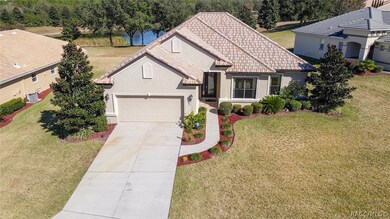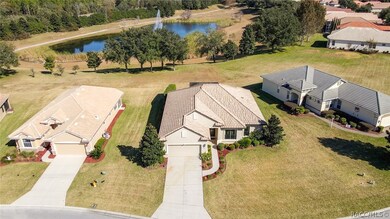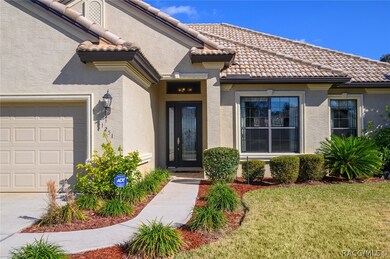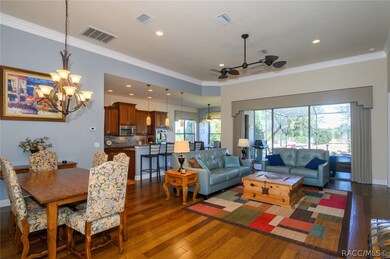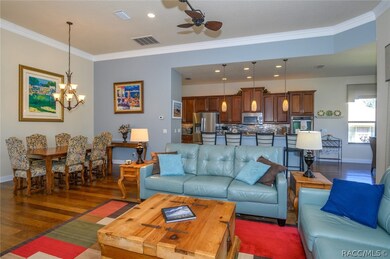
1251 W Skyview Crossing Dr Hernando, FL 34442
Highlights
- Golf Course Community
- Heated In Ground Pool
- Gated Community
- Fitness Center
- Primary Bedroom Suite
- Lake View
About This Home
As of August 2023WIDE OPEN SPACES in desirable Terra Vista! This 2/2 + den, Carefree Villa is what you’ve been looking for. So much of what’s special about this home greets you upon entering: Spacious OPEN PLAN, quality HARDWOOD floors, DOUBLE CROWN molding, GRANITE counters, DESIGNER WINDOW TREATMENTS, soothing & stylish paint colors & a VIEW! Your eye is immediately taken to the outdoors w/an uninterrupted view of trees, terrain & POND w/FOUNTAIN. Relax on the lanai in the DIP POOL or HOT TUB, while taking in the view. This beautiful home is located close to everything that Terra Vista has to offer, while feeling like it's in a remote setting. The master suite is located in the rear of the home & overlooks the lanai & pond. Spacious master bath has DUAL CLOSETS & VANITIES, & walk in shower. Guest bed & bath are located in the front of the home along w/the comfy den/study. The stylish kitchen sparkles with glass tile backsplash & offers storage w/42” UPPER CABINETS, pantry & 2 additional closets in laundry room. The 2-car garage has space saving metal racks overhead to maximize storage. Homes like this don't come along every day, and waterviews are limited to begin with. Don’t miss the chance to own your dream home w/a view in this awesome master planned community. Schedule your private showing today!
Home Details
Home Type
- Single Family
Est. Annual Taxes
- $3,109
Year Built
- Built in 2013
Lot Details
- 0.26 Acre Lot
- Lot Dimensions are 59x125
- Waterfront
- Property fronts a private road
- Southwest Facing Home
- Landscaped
- Rectangular Lot
- Sprinkler System
- Property is zoned PDR
HOA Fees
- $203 Monthly HOA Fees
Parking
- 2 Car Attached Garage
- Garage Door Opener
- Driveway
Home Design
- Block Foundation
- Slab Foundation
- Tile Roof
- Ridge Vents on the Roof
- Radiant Barrier
- Stucco
Interior Spaces
- 1,904 Sq Ft Home
- 1-Story Property
- Open Floorplan
- High Ceiling
- Single Hung Windows
- Drapes & Rods
- Blinds
- Sliding Doors
- Lake Views
- Pull Down Stairs to Attic
- Fire and Smoke Detector
Kitchen
- Eat-In Kitchen
- Breakfast Bar
- Built-In Oven
- Electric Oven
- Electric Cooktop
- Built-In Microwave
- Dishwasher
- Stone Countertops
- Solid Wood Cabinet
- Disposal
Flooring
- Wood
- Carpet
- Ceramic Tile
Bedrooms and Bathrooms
- 2 Bedrooms
- Primary Bedroom Suite
- Split Bedroom Floorplan
- Walk-In Closet
- 2 Full Bathrooms
- Dual Sinks
- Shower Only
- Separate Shower
Laundry
- Laundry in unit
- Dryer
- Washer
- Laundry Tub
Pool
- Heated In Ground Pool
- In Ground Spa
- Gas Heated Pool
- Screen Enclosure
- Pool Equipment or Cover
Outdoor Features
- Gazebo
Schools
- Forest Ridge Elementary School
- Lecanto Middle School
- Lecanto High School
Utilities
- Central Heating and Cooling System
- Programmable Thermostat
- Underground Utilities
- High Speed Internet
Community Details
Overview
- Association fees include cable TV, high speed internet, ground maintenance, road maintenance, street lights, sprinkler
- Terra Vista Association, Phone Number (352) 746-5828
- Woodview Villas Association, Phone Number (352) 746-6770
- Citrus Hills Terra Vista Subdivision
Amenities
- Shops
- Restaurant
- Clubhouse
- Billiard Room
Recreation
- Golf Course Community
- Tennis Courts
- Community Playground
- Fitness Center
- Community Pool
- Community Spa
- Putting Green
- Park
- Dog Park
Security
- Security Service
- Gated Community
Ownership History
Purchase Details
Home Financials for this Owner
Home Financials are based on the most recent Mortgage that was taken out on this home.Purchase Details
Purchase Details
Home Financials for this Owner
Home Financials are based on the most recent Mortgage that was taken out on this home.Purchase Details
Home Financials for this Owner
Home Financials are based on the most recent Mortgage that was taken out on this home.Purchase Details
Home Financials for this Owner
Home Financials are based on the most recent Mortgage that was taken out on this home.Map
Similar Homes in Hernando, FL
Home Values in the Area
Average Home Value in this Area
Purchase History
| Date | Type | Sale Price | Title Company |
|---|---|---|---|
| Warranty Deed | $540,000 | None Listed On Document | |
| Interfamily Deed Transfer | -- | Accommodation | |
| Warranty Deed | $370,000 | Manatee Title Llc | |
| Warranty Deed | $350,000 | Manatee Title Llc | |
| Warranty Deed | $302,000 | Manatee Title Llc |
Mortgage History
| Date | Status | Loan Amount | Loan Type |
|---|---|---|---|
| Previous Owner | $256,700 | Adjustable Rate Mortgage/ARM |
Property History
| Date | Event | Price | Change | Sq Ft Price |
|---|---|---|---|---|
| 08/30/2023 08/30/23 | Sold | $540,000 | 0.0% | $284 / Sq Ft |
| 07/22/2023 07/22/23 | Pending | -- | -- | -- |
| 07/13/2023 07/13/23 | For Sale | $540,000 | +45.9% | $284 / Sq Ft |
| 01/15/2021 01/15/21 | Sold | $370,000 | -3.9% | $194 / Sq Ft |
| 12/16/2020 12/16/20 | Pending | -- | -- | -- |
| 12/10/2020 12/10/20 | For Sale | $385,000 | +10.0% | $202 / Sq Ft |
| 03/31/2017 03/31/17 | Sold | $350,000 | -10.0% | $184 / Sq Ft |
| 03/01/2017 03/01/17 | Pending | -- | -- | -- |
| 12/15/2016 12/15/16 | For Sale | $389,000 | -- | $204 / Sq Ft |
Tax History
| Year | Tax Paid | Tax Assessment Tax Assessment Total Assessment is a certain percentage of the fair market value that is determined by local assessors to be the total taxable value of land and additions on the property. | Land | Improvement |
|---|---|---|---|---|
| 2024 | $4,196 | $403,015 | $35,620 | $367,395 |
| 2023 | $4,196 | $312,102 | $0 | $0 |
| 2022 | $3,923 | $303,012 | $35,620 | $267,392 |
| 2021 | $3,615 | $243,937 | $35,620 | $208,317 |
| 2020 | $3,109 | $246,552 | $35,620 | $210,932 |
| 2019 | $3,387 | $262,298 | $35,620 | $226,678 |
| 2018 | $3,522 | $267,782 | $35,620 | $232,162 |
| 2017 | $2,999 | $229,637 | $35,620 | $194,017 |
| 2016 | $3,041 | $224,914 | $35,620 | $189,294 |
| 2015 | $3,097 | $223,351 | $35,620 | $187,731 |
| 2014 | $3,313 | $229,960 | $39,922 | $190,038 |
Source: REALTORS® Association of Citrus County
MLS Number: 797217
APN: 18E-18S-25-0200-000A0-1150
- 1230 W Skyview Crossing Dr
- 1052 W Diamond Shore Loop
- 1312 W Skyview Crossing Dr
- 1326 W Skyview Crossing Dr
- 1323 W Skyview Crossing Dr
- 1112 W Diamond Shore Loop Unit 45
- 1357 W Skyview Crossing Dr
- 1148 W Diamond Shore Loop
- 994 W Silver Meadow Loop
- 1203 W Diamond Shore Loop
- 1294 W Diamond Shore Loop
- 1196 W Diamond Shore Loop
- 991 W Silver Meadow Loop
- 916 W Skyview Crossing Dr
- 1103 W Pointe Vista Path Unit A4
- 1589 W Sweet Oaks Ct
- 1595 W Sweet Oaks Ct
- 1147 W Pointe Vista Path Unit C-1
- 2075 N Lakecrest Loop
- 1648 W Skyview Crossing Dr
