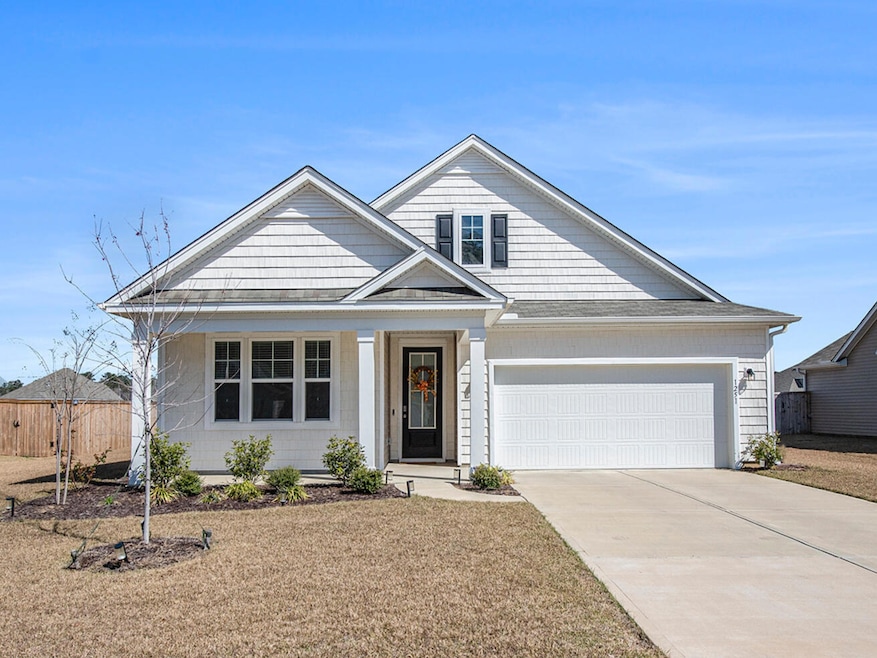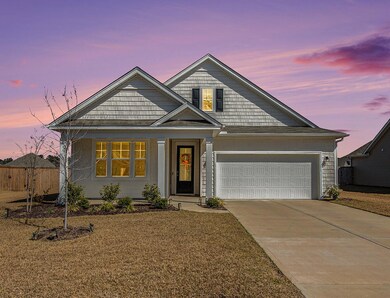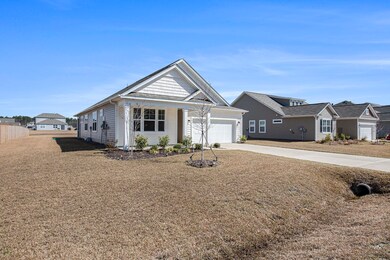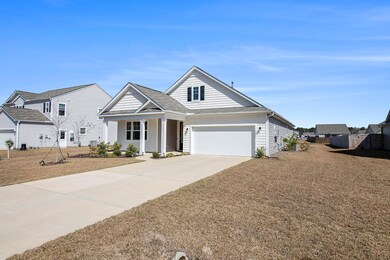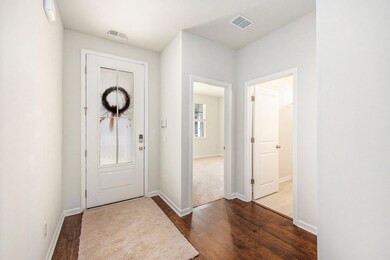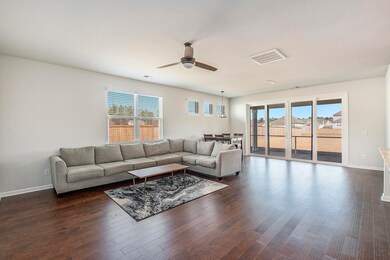
1251 Wading Point Blvd Huger, SC 29450
Cordesville NeighborhoodEstimated payment $2,987/month
Highlights
- Home Energy Rating Service (HERS) Rated Property
- High Ceiling
- Community Pool
- Wood Flooring
- Great Room
- Interior Lot
About This Home
Welcome to your serene retreat in French Quarter Creek! This charming 3-bedroom, 2-bath home spans 1,796 sq ft on a spacious 0.42-acre lot, blending modern comfort with natural beauty. Step inside an open-concept living area with contemporary finishes and abundant natural light. The gourmet kitchen features stainless steel appliances, including a gas stove, granite countertops, and a large island--perfect for entertaining. The primary suite offers a large bath with dual vanities and a walk-in shower, soaking tub and 2 walkin . Two bedrooms for guests or a home office closets. Enjoy the screened-in porch overlooking your expansive backyard and community amenities like a clubhouse, pool, fishing ponds, fire pit, bocce court, dog run, and kayak launch--all just a short drive from Mt Pleasant.
Listing Agent
Keller Williams Realty Charleston West Ashley License #98182 Listed on: 03/13/2025

Home Details
Home Type
- Single Family
Est. Annual Taxes
- $1,774
Year Built
- Built in 2022
Lot Details
- 0.48 Acre Lot
- Lot Dimensions are 83x219
- Interior Lot
- Level Lot
HOA Fees
- $110 Monthly HOA Fees
Parking
- 2 Car Garage
Home Design
- Raised Foundation
- Asphalt Roof
- Vinyl Siding
Interior Spaces
- 1,796 Sq Ft Home
- 1-Story Property
- High Ceiling
- Ceiling Fan
- Great Room
Kitchen
- Gas Range
- Microwave
- Dishwasher
- Kitchen Island
- Disposal
Flooring
- Wood
- Carpet
Bedrooms and Bathrooms
- 3 Bedrooms
- Walk-In Closet
- 2 Full Bathrooms
Schools
- Cainhoy Elementary School
- Philip Simmons Middle School
- Philip Simmons High School
Utilities
- Forced Air Heating and Cooling System
- Tankless Water Heater
- Septic Tank
Additional Features
- Home Energy Rating Service (HERS) Rated Property
- Screened Patio
Community Details
Overview
- French Quarter Creek Subdivision
Recreation
- Community Pool
- Park
- Trails
Map
Home Values in the Area
Average Home Value in this Area
Property History
| Date | Event | Price | Change | Sq Ft Price |
|---|---|---|---|---|
| 05/29/2025 05/29/25 | Price Changed | $489,900 | -2.0% | $273 / Sq Ft |
| 04/26/2025 04/26/25 | Price Changed | $499,900 | -1.0% | $278 / Sq Ft |
| 04/09/2025 04/09/25 | Price Changed | $505,000 | -1.0% | $281 / Sq Ft |
| 03/13/2025 03/13/25 | For Sale | $510,000 | +12.3% | $284 / Sq Ft |
| 07/28/2023 07/28/23 | Sold | $453,990 | 0.0% | $253 / Sq Ft |
| 05/30/2023 05/30/23 | Price Changed | $453,990 | -18.1% | $253 / Sq Ft |
| 05/01/2023 05/01/23 | Price Changed | $553,990 | +22.0% | $308 / Sq Ft |
| 04/26/2023 04/26/23 | Price Changed | $453,990 | -18.1% | $253 / Sq Ft |
| 04/25/2023 04/25/23 | Price Changed | $553,990 | +22.0% | $308 / Sq Ft |
| 04/24/2023 04/24/23 | Price Changed | $453,990 | -2.0% | $253 / Sq Ft |
| 04/18/2023 04/18/23 | For Sale | $463,110 | -- | $258 / Sq Ft |
Similar Homes in Huger, SC
Source: CHS Regional MLS
MLS Number: 25006738
- 308 Cypress Branch Rd
- 312 Cypress Branch Rd
- 104 Wild Orchid Way
- 735 Breakers Reef Ln
- 210 Quimby Hill Dr
- 208 Quimby Hill Dr
- 714 Breakers Reef Ln
- 1173 Wading Point Blvd
- 431 Canal Crossing Way
- 1132 Wading Point Blvd
- 1144 Wading Point Blvd
- 254 Huguenot Trail
- 260 Huguenot Trail
- 232 Huguenot Trail
- 00 Charity Church Rd
- 536 Bertha Ln
- 153 Royal Cainhoy Way
- 163 Royal Cainhoy Way
- 148 Royal Cainhoy Way
- 152 Royal Cainhoy Way
