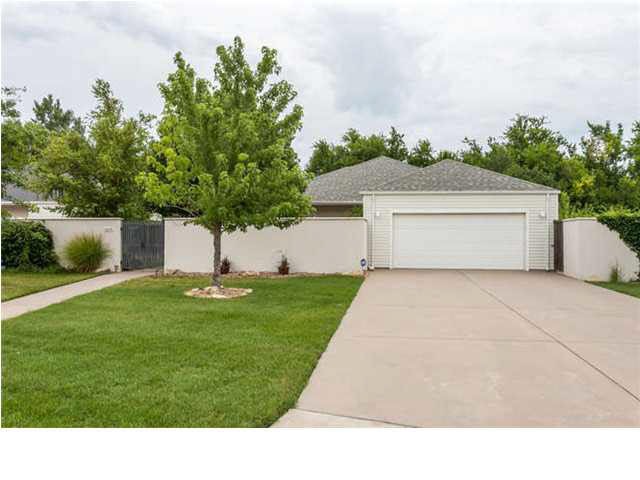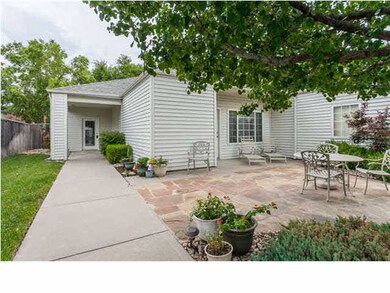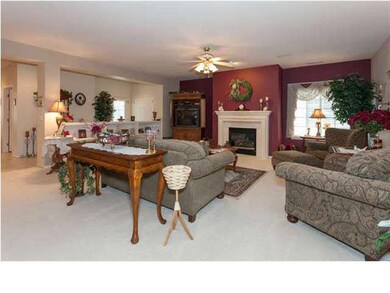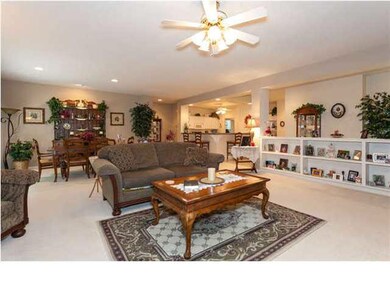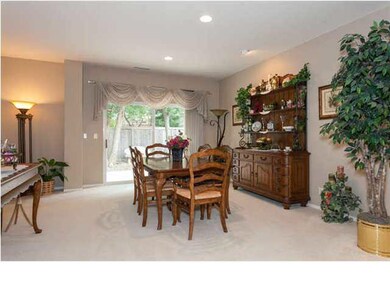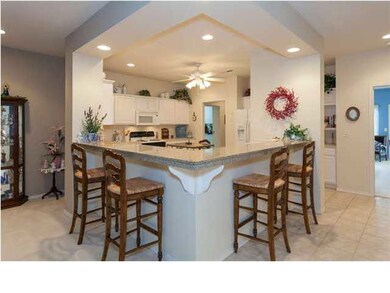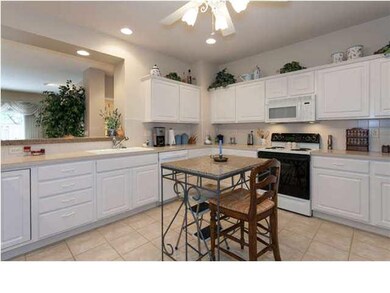
12510 E Killarney St Wichita, KS 67206
Northeast Wichita NeighborhoodHighlights
- Deck
- Ranch Style House
- Separate Shower in Primary Bathroom
- Wheatland Elementary School Rated A
- 2 Car Attached Garage
- Walk-In Closet
About This Home
As of September 2013If you are looking for a great patio home with an open floor plan, huge bedrooms and plenty of storage you have found it!!! Located on a lovely lot, this home has an easy front entry with no steps!! This handicap accessible floor plan boasts a tile entry, bright open living room with cast stone fireplace and adjoining dining room set to entertain many guests. The large kitchen is big enough for plenty of cooks with a granite eating bar, lots of countertop workspace, cabinets with pull out shelving, tile floors and close by pantry. The huge master suite has a private bath with his/her walk-in closets, soaker tub, linen closet and shower. An additional bedroom with a full bath and a private entrance to the stone patio leaves this a worry free place for guests. An office, doubling as a safe room with 8" thick walls, laundry & powder bath complete this homes interior. Enjoy the wonderful outdoor living with a stone patio and a deck that overlooks the tree row along the back. This patio home makes living easy!! You must see today!
Last Agent to Sell the Property
Coldwell Banker Plaza Real Estate License #00032165 Listed on: 07/12/2013

Home Details
Home Type
- Single Family
Est. Annual Taxes
- $2,700
Year Built
- Built in 1999
Lot Details
- 9,202 Sq Ft Lot
- Sprinkler System
HOA Fees
- $93 Monthly HOA Fees
Home Design
- Ranch Style House
- Patio Home
- Composition Roof
- Vinyl Siding
Interior Spaces
- 2,565 Sq Ft Home
- Central Vacuum
- Wired For Sound
- Ceiling Fan
- Window Treatments
- Living Room with Fireplace
- Combination Dining and Living Room
- Home Security System
- Laundry on main level
Kitchen
- Breakfast Bar
- Oven or Range
- Microwave
- Dishwasher
- Disposal
Bedrooms and Bathrooms
- 2 Bedrooms
- Split Bedroom Floorplan
- En-Suite Primary Bedroom
- Walk-In Closet
- Separate Shower in Primary Bathroom
Parking
- 2 Car Attached Garage
- Garage Door Opener
Accessible Home Design
- Handicap Accessible
Outdoor Features
- Deck
- Patio
Schools
- Wheatland Elementary School
- Andover Middle School
- Andover High School
Utilities
- Forced Air Heating and Cooling System
- Heating System Uses Gas
Community Details
- Association fees include lawn service, snow removal
- $280 HOA Transfer Fee
- Country Club Court Subdivision
Ownership History
Purchase Details
Home Financials for this Owner
Home Financials are based on the most recent Mortgage that was taken out on this home.Purchase Details
Home Financials for this Owner
Home Financials are based on the most recent Mortgage that was taken out on this home.Purchase Details
Similar Homes in Wichita, KS
Home Values in the Area
Average Home Value in this Area
Purchase History
| Date | Type | Sale Price | Title Company |
|---|---|---|---|
| Warranty Deed | -- | Security 1St Title | |
| Warranty Deed | -- | None Available | |
| Warranty Deed | -- | Orourke Title Company |
Mortgage History
| Date | Status | Loan Amount | Loan Type |
|---|---|---|---|
| Open | $157,500 | New Conventional | |
| Previous Owner | $30,000 | Credit Line Revolving | |
| Previous Owner | $6,000 | New Conventional |
Property History
| Date | Event | Price | Change | Sq Ft Price |
|---|---|---|---|---|
| 05/21/2025 05/21/25 | For Sale | $350,000 | +66.7% | $136 / Sq Ft |
| 09/10/2013 09/10/13 | Sold | -- | -- | -- |
| 07/22/2013 07/22/13 | Pending | -- | -- | -- |
| 07/12/2013 07/12/13 | For Sale | $210,000 | -- | $82 / Sq Ft |
Tax History Compared to Growth
Tax History
| Year | Tax Paid | Tax Assessment Tax Assessment Total Assessment is a certain percentage of the fair market value that is determined by local assessors to be the total taxable value of land and additions on the property. | Land | Improvement |
|---|---|---|---|---|
| 2023 | $4,085 | $33,109 | $4,830 | $28,279 |
| 2022 | $3,778 | $29,487 | $4,566 | $24,921 |
| 2021 | $3,592 | $27,555 | $3,186 | $24,369 |
| 2020 | $3,347 | $25,749 | $3,186 | $22,563 |
| 2019 | $3,214 | $24,760 | $3,186 | $21,574 |
| 2018 | $3,143 | $24,266 | $3,186 | $21,080 |
| 2017 | $2,990 | $0 | $0 | $0 |
| 2016 | $2,936 | $0 | $0 | $0 |
| 2015 | $2,946 | $0 | $0 | $0 |
| 2014 | $2,919 | $0 | $0 | $0 |
Agents Affiliated with this Home
-
Jessica Holle

Seller's Agent in 2025
Jessica Holle
Lange Real Estate
(316) 390-6312
1 in this area
152 Total Sales
-
Amelia Sumerell

Seller's Agent in 2013
Amelia Sumerell
Coldwell Banker Plaza Real Estate
(316) 686-7121
94 in this area
418 Total Sales
-
Debi Strange

Buyer's Agent in 2013
Debi Strange
Berkshire Hathaway PenFed Realty
(316) 806-4860
16 in this area
123 Total Sales
Map
Source: South Central Kansas MLS
MLS Number: 355015
APN: 115-15-0-41-02-010.00
- 12621 E Killarney Ct
- 806 N Woodridge Dr
- 822 N Glenmoor Dr
- 938 N Preserve Ct
- 12715 E Killarney
- 938 N White Tail Cir
- 9 E Via Verde St
- 812 N Bracken St
- 58 E Via Roma St
- 60 E Via Roma St
- 12010 E Tipperary St
- 26 E Via Roma St
- 12213 E Troon Ct
- 3342 N Bedford Ct
- 81 E Via Verde St
- 80 E Via Verde St
- 11804 E Killarney St
- 12331 E Central Ave
- 48 E Saint Cloud Place
- Lot 13 N Jackson Heights Ct
