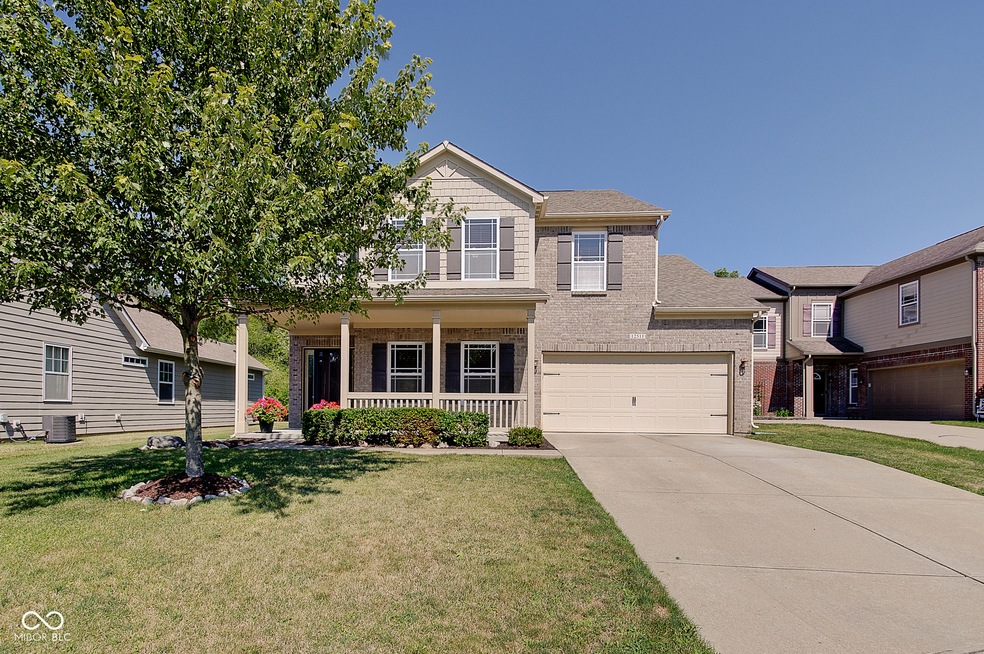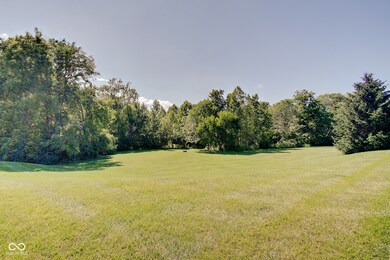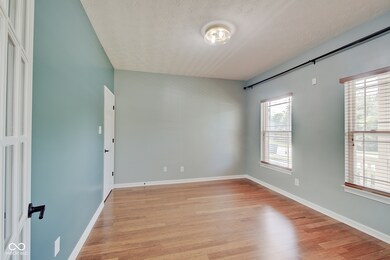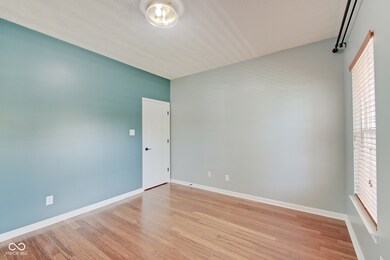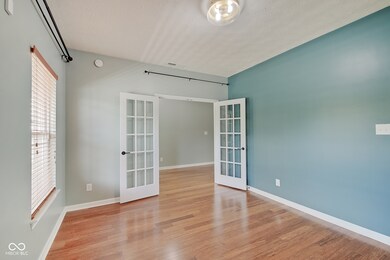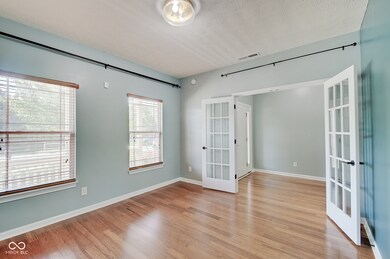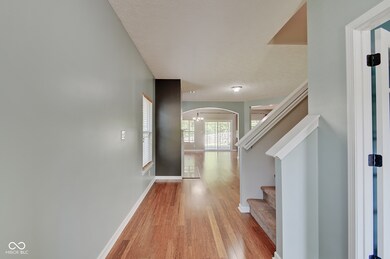
12511 Hawks Landing Dr Fishers, IN 46037
Olio NeighborhoodHighlights
- Vaulted Ceiling
- Traditional Architecture
- Main Floor Bedroom
- Fall Creek Elementary School Rated A
- Wood Flooring
- Covered patio or porch
About This Home
As of October 2024Location is EVERYTHING! Welcome to Hawks Landing conveniently located off Olio and 126th just steps from HSE High School, Jr High/Intermediate & Fall Creek Elementary. Charming and impeccably maintained, this home has-it-all! 4 BR 2 1/2 Bath w/ over 2,300 sq ft. Covered front porch welcoming you to an open main level showcasing bamboo hardwood floors, living room w/ cozy fireplace, both dining and breakfast areas and an updated kitchen including new backsplash, quartz counter tops, ss appliances w/ gas range, abundant cabinet space w/ under cabinet lighting, center island, walk in pantry and a second double pantry for overflow! Converted 4th Bedroom on main perfect for guests/in laws or office space. Breakfast area leads to large pergola covered patio overlooking beautiful tree lined backyard with new privacy fence perfect for outdoor entertainment. Second level features large loft, large primary w/ walk in closet and updated suite with new tiled shower, tiled backsplash at tub, fixtures, vanity w/ backsplash & LVP flooring. Addtl updates include NEW roof, interior paint, built in shelves, shiplap, fixtures & fans. 3 car tandem garage w/ 10 ft ceilings & pull down attic stairs. Close to dining, shopping and Geist Reservoir. So much space with so many updates you won't want to miss this one!
Last Agent to Sell the Property
Highgarden Real Estate Brokerage Email: jamieballrealtor@gmail.com License #RB14045319

Last Buyer's Agent
Blake Miller
F.C. Tucker Company

Home Details
Home Type
- Single Family
Est. Annual Taxes
- $3,266
Year Built
- Built in 2012
Lot Details
- 10,019 Sq Ft Lot
- Sprinkler System
HOA Fees
- $50 Monthly HOA Fees
Parking
- 3 Car Attached Garage
- Tandem Parking
Home Design
- Traditional Architecture
- Brick Exterior Construction
- Slab Foundation
- Cement Siding
Interior Spaces
- 2-Story Property
- Built-in Bookshelves
- Woodwork
- Vaulted Ceiling
- Paddle Fans
- Gas Log Fireplace
- Vinyl Clad Windows
- Window Screens
- Entrance Foyer
- Pull Down Stairs to Attic
- Fire and Smoke Detector
Kitchen
- Eat-In Kitchen
- Breakfast Bar
- Gas Oven
- Built-In Microwave
- Dishwasher
- Kitchen Island
- Disposal
Flooring
- Wood
- Carpet
- Vinyl
Bedrooms and Bathrooms
- 4 Bedrooms
- Main Floor Bedroom
- Walk-In Closet
Laundry
- Laundry on upper level
- Dryer
- Washer
Outdoor Features
- Covered patio or porch
- Playground
Schools
- Fall Creek Elementary School
- Hamilton Se Int And Jr High Sch Middle School
- Hamilton Southeastern High School
Utilities
- Forced Air Heating System
- Heating System Uses Gas
- Programmable Thermostat
- Gas Water Heater
Community Details
- Association fees include insurance, management, snow removal
- Association Phone (317) 272-5688
- Hawks Landing Subdivision
- Property managed by H & H Management LLC
Listing and Financial Details
- Tax Lot 6
- Assessor Parcel Number 291135009006000020
- Seller Concessions Offered
Ownership History
Purchase Details
Home Financials for this Owner
Home Financials are based on the most recent Mortgage that was taken out on this home.Purchase Details
Home Financials for this Owner
Home Financials are based on the most recent Mortgage that was taken out on this home.Purchase Details
Purchase Details
Purchase Details
Purchase Details
Map
Similar Homes in Fishers, IN
Home Values in the Area
Average Home Value in this Area
Purchase History
| Date | Type | Sale Price | Title Company |
|---|---|---|---|
| Warranty Deed | $410,000 | Chicago Title | |
| Warranty Deed | -- | Mtc | |
| Warranty Deed | -- | Mtc | |
| Special Warranty Deed | -- | None Available | |
| Sheriffs Deed | $20,000 | None Available | |
| Warranty Deed | -- | None Available | |
| Warranty Deed | -- | None Available |
Mortgage History
| Date | Status | Loan Amount | Loan Type |
|---|---|---|---|
| Open | $328,000 | New Conventional | |
| Previous Owner | $256,500 | New Conventional | |
| Previous Owner | $106,000 | Future Advance Clause Open End Mortgage |
Property History
| Date | Event | Price | Change | Sq Ft Price |
|---|---|---|---|---|
| 10/21/2024 10/21/24 | Sold | $410,000 | 0.0% | $172 / Sq Ft |
| 09/20/2024 09/20/24 | Pending | -- | -- | -- |
| 09/20/2024 09/20/24 | For Sale | $410,000 | 0.0% | $172 / Sq Ft |
| 08/20/2024 08/20/24 | Pending | -- | -- | -- |
| 08/11/2024 08/11/24 | For Sale | $410,000 | +43.9% | $172 / Sq Ft |
| 06/23/2020 06/23/20 | Sold | $285,000 | 0.0% | $118 / Sq Ft |
| 05/10/2020 05/10/20 | Pending | -- | -- | -- |
| 05/09/2020 05/09/20 | Price Changed | $285,000 | -1.7% | $118 / Sq Ft |
| 05/01/2020 05/01/20 | Price Changed | $290,000 | -1.4% | $120 / Sq Ft |
| 04/13/2020 04/13/20 | Price Changed | $294,000 | -0.3% | $121 / Sq Ft |
| 03/27/2020 03/27/20 | For Sale | $295,000 | -- | $122 / Sq Ft |
Tax History
| Year | Tax Paid | Tax Assessment Tax Assessment Total Assessment is a certain percentage of the fair market value that is determined by local assessors to be the total taxable value of land and additions on the property. | Land | Improvement |
|---|---|---|---|---|
| 2024 | $3,443 | $319,700 | $62,700 | $257,000 |
| 2023 | $3,443 | $312,800 | $62,700 | $250,100 |
| 2022 | $3,266 | $274,200 | $62,700 | $211,500 |
| 2021 | $2,752 | $235,400 | $62,700 | $172,700 |
| 2020 | $2,615 | $222,700 | $62,700 | $160,000 |
| 2019 | $2,652 | $224,400 | $62,700 | $161,700 |
| 2018 | $2,457 | $211,300 | $62,700 | $148,600 |
| 2017 | $2,052 | $185,800 | $62,700 | $123,100 |
| 2016 | $1,982 | $181,900 | $62,700 | $119,200 |
| 2014 | $1,918 | $187,900 | $62,700 | $125,200 |
| 2013 | $1,918 | $193,100 | $62,700 | $130,400 |
Source: MIBOR Broker Listing Cooperative®
MLS Number: 21989511
APN: 29-11-35-009-006.000-020
- 12658 Watford Way
- 12880 Oxbridge Place
- 14024 Wimbleton Way
- 12802 Ari Ln
- 12964 Walbeck Dr
- 12683 White Chapel Cir
- 13998 Avalon Blvd
- 12991 Pennington Rd
- 13600 E 118th St
- 13392 Dorster St
- 12753 Bristow Ln
- 13323 Susser Way
- 13082 Overview Dr Unit 5A
- 13071 Pennington Rd
- 13316 E Lieder Way
- 14060 Princewood Dr
- 13094 Overview Dr Unit 5D
- 13245 E 131st St
- 13504 E 131st St
- 13107 Pennington Rd
