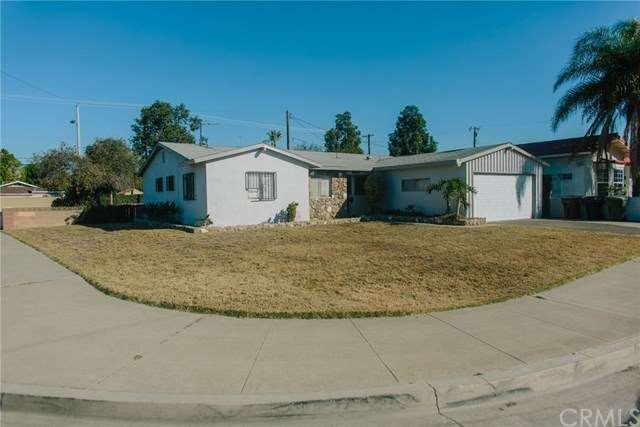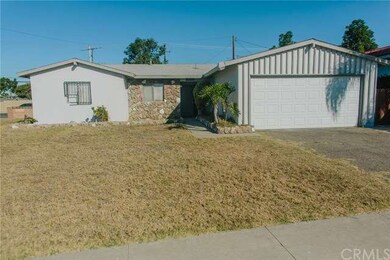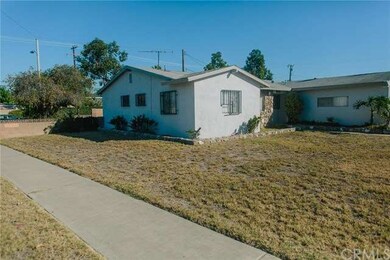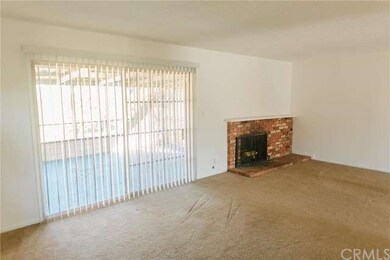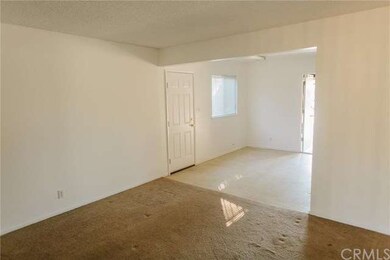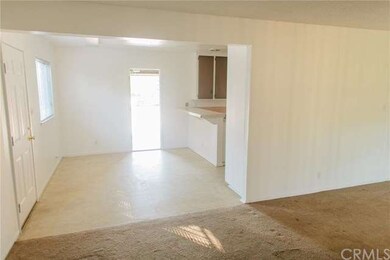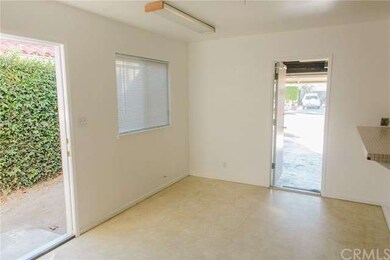
12512 Sungrove Cir Garden Grove, CA 92840
Estimated Value: $856,000 - $1,050,000
Highlights
- Primary Bedroom Suite
- All Bedrooms Downstairs
- Corner Lot
- Earl Warren Elementary School Rated A-
- Property is near a park
- 3-minute walk to Haster Basin Recreational Park
About This Home
As of February 2016Spacious, move in ready, single level 4 BR/2 BA home located on a cul-de-sac in a desirable Garden Grove neighborhood. The home sits on a large 7,373 square foot corner lot that has endless possibilities for expansion! The home has been freshly painted throughout and includes all new Bedroom closets and doors. The large Living Room features a charming fireplace perfect for relaxing evenings at home. The Master Suite includes a private Bathroom. The property also features an attached two car garage with direct access and ample room for additional parking on the driveway. Both front and back outdoor areas are spacious and perfect for entertaining. New sprinkler system has been added in the front yard to maintain curb appeal. Located within the boundaries of Santiago High School, Walton Middle School and Warren Elementary School. The home is conveniently situated in the heart of Orange County near shopping centers, Disneyland, Christ Cathedral, Garden Grove hospital, walking distance from Haster Basin Recreation Park and is just minutes away from the 22 FWY. Perfect for first time buyers or investors!
Last Agent to Sell the Property
Trisha Barry
Keller Williams Realty License #01903850 Listed on: 11/23/2015
Home Details
Home Type
- Single Family
Est. Annual Taxes
- $7,013
Year Built
- Built in 1962
Lot Details
- 7,373 Sq Ft Lot
- Cul-De-Sac
- Corner Lot
- Rectangular Lot
- Paved or Partially Paved Lot
- Level Lot
- Sprinkler System
- Private Yard
- Lawn
- Back and Front Yard
Parking
- 2 Car Direct Access Garage
- Driveway
- On-Street Parking
- RV Potential
Home Design
- Slab Foundation
- Interior Block Wall
- Stucco
Interior Spaces
- 1,402 Sq Ft Home
- Wood Burning Fireplace
- Gas Fireplace
- Entryway
- Family Room Off Kitchen
- Living Room with Fireplace
- Window Bars
Kitchen
- Eat-In Kitchen
- Breakfast Bar
- Gas Oven
- Built-In Range
Flooring
- Carpet
- Vinyl
Bedrooms and Bathrooms
- 4 Bedrooms
- All Bedrooms Down
- Primary Bedroom Suite
- 2 Full Bathrooms
Laundry
- Laundry Room
- Laundry in Garage
Outdoor Features
- Covered patio or porch
- Rain Gutters
Location
- Property is near a park
- Property is near public transit
- Suburban Location
Additional Features
- No Interior Steps
- Central Heating
Community Details
- No Home Owners Association
Listing and Financial Details
- Tax Lot 23
- Tax Tract Number 4247
- Assessor Parcel Number 23160128
Ownership History
Purchase Details
Purchase Details
Home Financials for this Owner
Home Financials are based on the most recent Mortgage that was taken out on this home.Purchase Details
Home Financials for this Owner
Home Financials are based on the most recent Mortgage that was taken out on this home.Purchase Details
Home Financials for this Owner
Home Financials are based on the most recent Mortgage that was taken out on this home.Purchase Details
Purchase Details
Similar Homes in Garden Grove, CA
Home Values in the Area
Average Home Value in this Area
Purchase History
| Date | Buyer | Sale Price | Title Company |
|---|---|---|---|
| Iazaro Benito E | -- | Usa National Title | |
| Lazaro Benito | -- | Title 365 | |
| Croy Carl A | -- | Title 365 | |
| Lazaro Benito | $475,000 | Title 365 | |
| Croy Carl A | -- | None Available | |
| Croy Jeanne M | -- | -- |
Mortgage History
| Date | Status | Borrower | Loan Amount |
|---|---|---|---|
| Open | Lazaro Benito E | $485,000 | |
| Closed | Lazaro Benito E | $476,250 | |
| Previous Owner | Lazaro Benito | $449,500 |
Property History
| Date | Event | Price | Change | Sq Ft Price |
|---|---|---|---|---|
| 02/09/2016 02/09/16 | Sold | $475,000 | 0.0% | $339 / Sq Ft |
| 01/07/2016 01/07/16 | For Sale | $475,000 | 0.0% | $339 / Sq Ft |
| 12/12/2015 12/12/15 | Pending | -- | -- | -- |
| 12/10/2015 12/10/15 | Price Changed | $475,000 | -2.1% | $339 / Sq Ft |
| 11/23/2015 11/23/15 | For Sale | $485,000 | -- | $346 / Sq Ft |
Tax History Compared to Growth
Tax History
| Year | Tax Paid | Tax Assessment Tax Assessment Total Assessment is a certain percentage of the fair market value that is determined by local assessors to be the total taxable value of land and additions on the property. | Land | Improvement |
|---|---|---|---|---|
| 2024 | $7,013 | $551,275 | $473,844 | $77,431 |
| 2023 | $6,886 | $540,466 | $464,553 | $75,913 |
| 2022 | $6,735 | $529,869 | $455,444 | $74,425 |
| 2021 | $6,641 | $519,480 | $446,514 | $72,966 |
| 2020 | $6,562 | $514,154 | $441,936 | $72,218 |
| 2019 | $6,473 | $504,073 | $433,271 | $70,802 |
| 2018 | $6,314 | $494,190 | $424,776 | $69,414 |
| 2017 | $6,249 | $484,500 | $416,447 | $68,053 |
| 2016 | $1,173 | $64,099 | $22,029 | $42,070 |
| 2015 | $1,121 | $63,137 | $21,698 | $41,439 |
| 2014 | $1,097 | $61,901 | $21,273 | $40,628 |
Agents Affiliated with this Home
-
T
Seller's Agent in 2016
Trisha Barry
Keller Williams Realty
-
Leonel Robles
L
Buyer's Agent in 2016
Leonel Robles
eXp Realty of California Inc.
(949) 795-6568
1 in this area
7 Total Sales
Map
Source: California Regional Multiple Listing Service (CRMLS)
MLS Number: PW15251904
APN: 231-601-28
- 12621 Sweetbriar Dr
- 12251 Haster St
- 12560 Haster St Unit 149
- 13072 Blue Spruce Ave
- 12802 Timber Rd Unit 16
- 12812 Timber Rd Unit 22
- 12662 Falcon Ln
- 12842 Palm St Unit 108
- 12842 Palm St Unit 301
- 12391 Beck Ave
- 12081 Bangor St
- 12581 Spinnaker St
- 12668 Chapman Ave Unit 2313
- 12668 Chapman Ave Unit 2403
- 12668 Chapman Ave Unit 2407
- 12664 Chapman Ave Unit 1208
- 12905 Palm St
- 11931 Buckingham Cir
- 13181 Balboa Ave
- 12341 Lewis St
- 12512 Sungrove Cir
- 12516 Sungrove Cir
- 12522 Sungrove Cir
- 12542 Sungrove Cir
- 12511 Sungrove Cir
- 12521 Sungrove Cir
- 12492 Sungrove St
- 12491 Fallingleaf St
- 12532 Sungrove Cir
- 12531 Sungrove Cir
- 12872 Lampson Ave
- 12541 Sungrove Cir
- 12478 Sungrove St
- 12477 Fallingleaf St
- 12562 Sungrove Cir
- 12526 Sungrove Cir
- 12491 Sungrove St
- 12551 Sungrove Cir
- 12882 Lampson Ave
- 12492 Fallingleaf St
