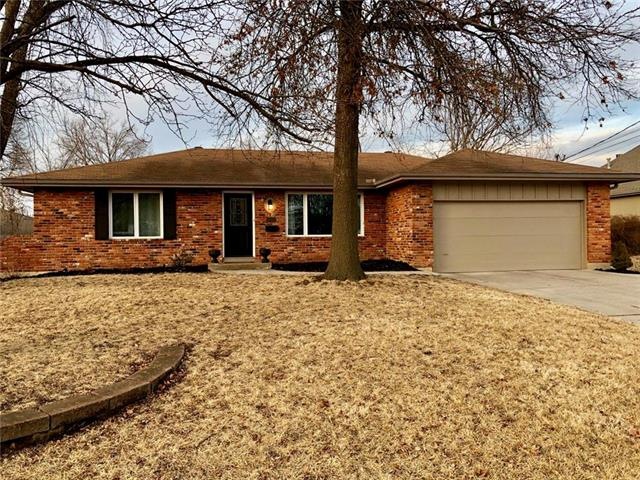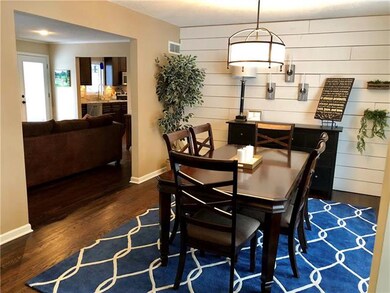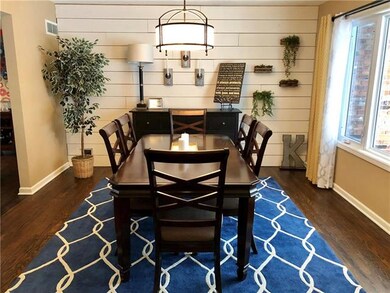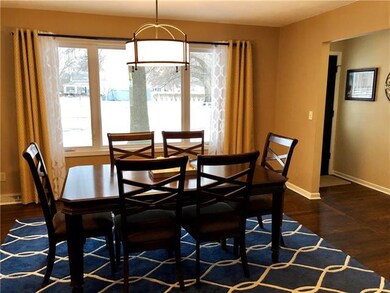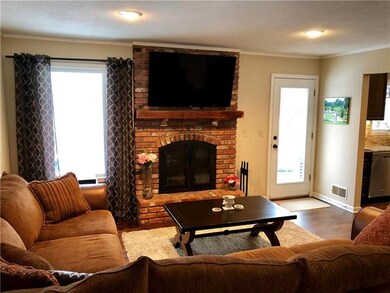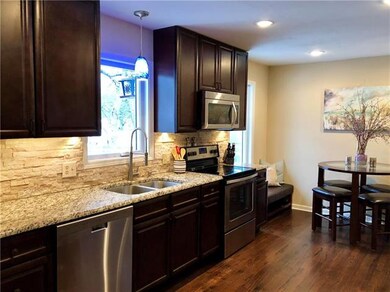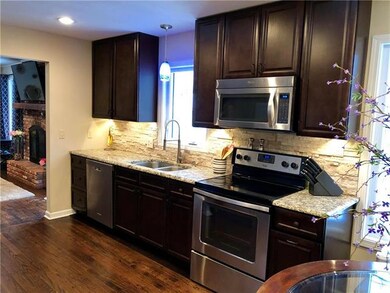
12512 W 55th St Shawnee, KS 66216
Highlights
- In Ground Pool
- Vaulted Ceiling
- Wood Flooring
- Ray Marsh Elementary School Rated A
- Ranch Style House
- Granite Countertops
About This Home
As of March 2018You Won't Be Disappointed, all you have to do is Move In & Enjoy! This home has it all! So many updates (ask your agent to download the list of updates), here are just a few; Newer Windows, HVAC, Kitchen Cabinets w/soft close drawers, Stainless Steel Appliances, Upgraded Electrical, and more! True ranch home with all the extras!. Backyard with New Deck and beautiful pool to relax and entertain. Large finished basement area with wet bar, extra room for workshop/hobby room, plus storage/washer/dryer area!
Last Agent to Sell the Property
ReeceNichols -Johnson County W License #BR00218279 Listed on: 02/16/2018

Home Details
Home Type
- Single Family
Est. Annual Taxes
- $2,410
Year Built
- Built in 1965
Lot Details
- 9,680 Sq Ft Lot
- Wood Fence
Parking
- 2 Car Attached Garage
Home Design
- Ranch Style House
- Traditional Architecture
- Frame Construction
- Composition Roof
Interior Spaces
- Wet Bar: Carpet, Wet Bar, Hardwood, Ceiling Fan(s)
- Built-In Features: Carpet, Wet Bar, Hardwood, Ceiling Fan(s)
- Vaulted Ceiling
- Ceiling Fan: Carpet, Wet Bar, Hardwood, Ceiling Fan(s)
- Skylights
- Shades
- Plantation Shutters
- Drapes & Rods
- Family Room
- Living Room with Fireplace
- Formal Dining Room
Kitchen
- Granite Countertops
- Laminate Countertops
Flooring
- Wood
- Wall to Wall Carpet
- Linoleum
- Laminate
- Stone
- Ceramic Tile
- Luxury Vinyl Plank Tile
- Luxury Vinyl Tile
Bedrooms and Bathrooms
- 3 Bedrooms
- Cedar Closet: Carpet, Wet Bar, Hardwood, Ceiling Fan(s)
- Walk-In Closet: Carpet, Wet Bar, Hardwood, Ceiling Fan(s)
- Double Vanity
- Carpet
Finished Basement
- Basement Fills Entire Space Under The House
- Laundry in Basement
Outdoor Features
- In Ground Pool
- Enclosed patio or porch
Schools
- Ray Marsh Elementary School
- Sm Northwest High School
Additional Features
- City Lot
- Forced Air Heating and Cooling System
Community Details
- Rosehill Height Subdivision
Listing and Financial Details
- Assessor Parcel Number QP62000002 0013
Ownership History
Purchase Details
Home Financials for this Owner
Home Financials are based on the most recent Mortgage that was taken out on this home.Purchase Details
Purchase Details
Purchase Details
Home Financials for this Owner
Home Financials are based on the most recent Mortgage that was taken out on this home.Similar Homes in Shawnee, KS
Home Values in the Area
Average Home Value in this Area
Purchase History
| Date | Type | Sale Price | Title Company |
|---|---|---|---|
| Warranty Deed | -- | Platinum Title Llc | |
| Sheriffs Deed | $120,374 | None Available | |
| Interfamily Deed Transfer | -- | None Available | |
| Warranty Deed | -- | Kansas Title Insu Corp |
Mortgage History
| Date | Status | Loan Amount | Loan Type |
|---|---|---|---|
| Open | $31,500 | Credit Line Revolving | |
| Open | $240,000 | New Conventional | |
| Closed | $219,369 | FHA | |
| Closed | $216,505 | FHA | |
| Previous Owner | $51,600 | Stand Alone Second | |
| Previous Owner | $120,400 | Adjustable Rate Mortgage/ARM |
Property History
| Date | Event | Price | Change | Sq Ft Price |
|---|---|---|---|---|
| 03/22/2018 03/22/18 | Sold | -- | -- | -- |
| 02/17/2018 02/17/18 | Pending | -- | -- | -- |
| 02/13/2018 02/13/18 | For Sale | $200,000 | +62.3% | $98 / Sq Ft |
| 10/20/2014 10/20/14 | Sold | -- | -- | -- |
| 07/10/2014 07/10/14 | Pending | -- | -- | -- |
| 03/17/2014 03/17/14 | For Sale | $123,200 | -- | $96 / Sq Ft |
Tax History Compared to Growth
Tax History
| Year | Tax Paid | Tax Assessment Tax Assessment Total Assessment is a certain percentage of the fair market value that is determined by local assessors to be the total taxable value of land and additions on the property. | Land | Improvement |
|---|---|---|---|---|
| 2024 | $3,803 | $36,029 | $5,958 | $30,071 |
| 2023 | $3,683 | $34,373 | $5,414 | $28,959 |
| 2022 | $3,178 | $29,567 | $4,919 | $24,648 |
| 2021 | $3,206 | $27,934 | $4,278 | $23,656 |
| 2020 | $2,988 | $25,680 | $3,892 | $21,788 |
| 2019 | $2,952 | $25,357 | $3,711 | $21,646 |
| 2018 | $2,491 | $21,286 | $3,711 | $17,575 |
| 2017 | $2,410 | $20,263 | $3,374 | $16,889 |
| 2016 | $2,273 | $18,860 | $3,374 | $15,486 |
| 2015 | $2,069 | $17,894 | $3,374 | $14,520 |
| 2013 | -- | $16,203 | $3,374 | $12,829 |
Agents Affiliated with this Home
-
Cheryl Zook
C
Seller's Agent in 2018
Cheryl Zook
ReeceNichols -Johnson County W
(816) 820-8608
7 in this area
47 Total Sales
-
Wendy Spratley
W
Buyer's Agent in 2018
Wendy Spratley
ReeceNichols -Johnson County W
(913) 269-8333
6 in this area
85 Total Sales
-
M
Seller's Agent in 2014
Michelle Connor
Kairos Service LLC
Map
Source: Heartland MLS
MLS Number: 2089716
APN: QP62000002-0013
- 13130 W 52nd Terrace
- 13126 W 52nd Terrace
- 13134 W 52nd Terrace
- 5425 Quivira Rd
- 13204 W 55th Terrace
- 13123 W 54th Terrace
- 5834 Caenen St
- 5603 Cody St
- 5021 Bradshaw St
- 13511 W 56th Terrace
- 5918 W Richards Dr
- 11325 W 54th St
- 11017 W 55th Terrace
- 6024 Quivira Rd
- 5848 Summit St
- 5329 Park St
- 5805 Park Cir
- 5817 Park Cir
- 11706 W 49th St
- 4908 Noland Rd
