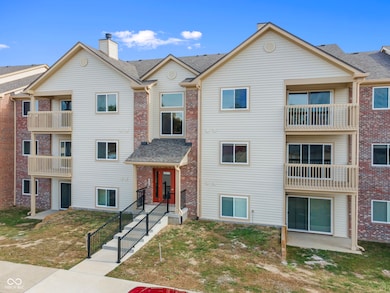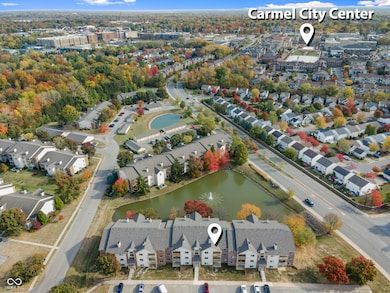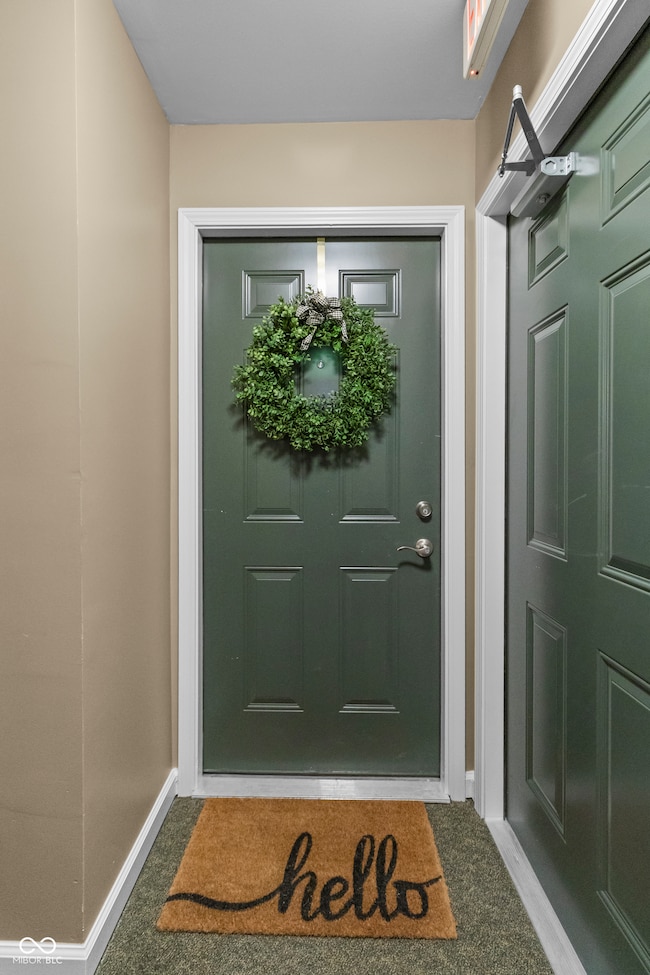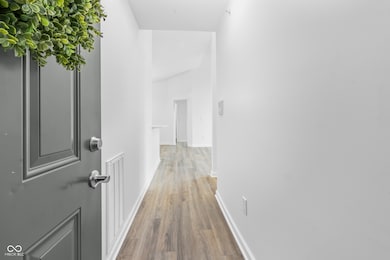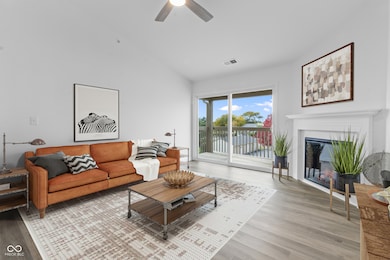12517 Timber Creek Dr Unit 11 Carmel, IN 46032
Downtown Carmel NeighborhoodEstimated payment $1,832/month
Highlights
- New Construction
- No Units Above
- Clubhouse
- Carmel Elementary School Rated A
- Mature Trees
- Property is near a clubhouse
About This Home
The one you have been waiting for! Welcome to your brand-new condominium in the heart of Carmel's City Center! This beautifully designed 2-bedroom, 2-bath condo offers modern style, comfort, and convenience all in one. Situated on the third level with no one above, this residence boasts vaulted ceilings that create a bright, open, and airy feel throughout. The spacious kitchen features gorgeous quartz countertops, a pantry, and stainless steel appliances - including a washer and dryer. The open-concept living area showcases stylish LVP flooring and a cozy electric fireplace, perfect for relaxing or entertaining. Step out onto your private balcony to enjoy fresh air and a peaceful view. The primary suite is a true retreat, complete with a walk-in closet and a luxurious ensuite bathroom featuring a walk-in shower. A separate laundry room adds everyday convenience, while your private garage provides secure parking and additional storage. Community amenities include clubhouse, pool and tennis. Enjoy maintenance-free living in an unbeatable location - just minutes from Carmel City Center/Midtown/Downtown including top dining, shopping, trails, and entertainment. A must see!
Property Details
Home Type
- Condominium
Est. Annual Taxes
- $620
Year Built
- Built in 2025 | New Construction
Lot Details
- No Units Above
- Two or More Common Walls
- Mature Trees
HOA Fees
- $256 Monthly HOA Fees
Parking
- 1 Car Detached Garage
- Assigned Parking
Home Design
- Traditional Architecture
- Entry on the 3rd floor
- Slab Foundation
- Vinyl Construction Material
Interior Spaces
- 1,070 Sq Ft Home
- 1-Story Property
- Woodwork
- Cathedral Ceiling
- Electric Fireplace
- Family or Dining Combination
- Storage
- Vinyl Plank Flooring
Kitchen
- Breakfast Bar
- Built-In Microwave
- Dishwasher
- Disposal
Bedrooms and Bathrooms
- 2 Bedrooms
- Walk-In Closet
- 2 Full Bathrooms
Laundry
- Laundry in unit
- Dryer
- Washer
Schools
- Carmel High School
Utilities
- Forced Air Heating and Cooling System
- Heat Pump System
- Electric Water Heater
Additional Features
- Balcony
- Property is near a clubhouse
Listing and Financial Details
- Tax Lot 290936005023000018
- Assessor Parcel Number 290936005023000018
Community Details
Overview
- Association fees include home owners, clubhouse, irrigation, lawncare, ground maintenance, maintenance structure, maintenance, management, snow removal, tennis court(s)
- Association Phone (317) 915-0400
- Timber Creek Subdivision
- Property managed by AMI
Amenities
- Clubhouse
Recreation
- Tennis Courts
- Community Pool
Map
Home Values in the Area
Average Home Value in this Area
Tax History
| Year | Tax Paid | Tax Assessment Tax Assessment Total Assessment is a certain percentage of the fair market value that is determined by local assessors to be the total taxable value of land and additions on the property. | Land | Improvement |
|---|---|---|---|---|
| 2024 | $605 | $61,200 | $61,200 | -- |
| 2023 | $620 | $200,800 | $30,000 | $170,800 |
| 2022 | $3,385 | $163,400 | $30,000 | $133,400 |
| 2021 | $2,620 | $140,600 | $30,000 | $110,600 |
| 2020 | $2,264 | $108,500 | $30,000 | $78,500 |
| 2019 | $2,158 | $104,300 | $18,600 | $85,700 |
| 2018 | $1,913 | $94,000 | $18,600 | $75,400 |
| 2017 | $1,745 | $86,000 | $18,600 | $67,400 |
| 2016 | $1,695 | $82,000 | $18,600 | $63,400 |
| 2014 | $1,618 | $82,700 | $18,600 | $64,100 |
| 2013 | $1,618 | $82,700 | $18,600 | $64,100 |
Property History
| Date | Event | Price | List to Sale | Price per Sq Ft |
|---|---|---|---|---|
| 10/31/2025 10/31/25 | For Sale | $289,900 | -- | $271 / Sq Ft |
Purchase History
| Date | Type | Sale Price | Title Company |
|---|---|---|---|
| Interfamily Deed Transfer | -- | None Available |
Source: MIBOR Broker Listing Cooperative®
MLS Number: 22071092
APN: 29-09-36-005-023.000-018
- 12517 Timber Creek Dr Unit 2
- 12515 Timber Creek Dr Unit 11
- 12515 Timber Creek Dr Unit 9
- 12515 Timber Creek Dr Unit 8
- 12519 Timber Creek Dr Unit 6
- 12515 Timber Creek Dr Unit 1
- 489 Firefly Ln
- 451 American Way N Unit 1
- 11755 Beckham Ct Unit 206
- 420 Beverly Ct
- 1036 Cavendish Dr
- 845 Emerson Rd
- 1104 Cavendish Dr
- 949 Brownstone Trace
- 70 Guilford Trail Dr Unit 1
- 920 Veterans Way Unit 204
- 946 Lenox Ln Unit 104
- 946 Lenox Ln Unit 208
- 11635 Lenox Ln Unit 206
- 449 Emerson Rd
- 12517 Timber Creek Dr Unit 1
- 1059 Timber Creek Dr Unit 4
- 675 Beacon St
- 506 Beals St
- 413 Autumn Dr
- 382 Arbor Dr
- 301 American Way N
- 420 Beverly Ct
- 881 3rd Ave SW
- 300 Providence Blvd
- 750 Veterans Way
- 35 Rosewalk Cir
- 350-410 Monon Blvd
- 12890 Old Meridian St
- W Main St & Old Meridian St
- 13111 Old Meridian St
- 60 Knoll Ct
- 420 W Main St
- 428 Neuman Way
- 328 W Main St


