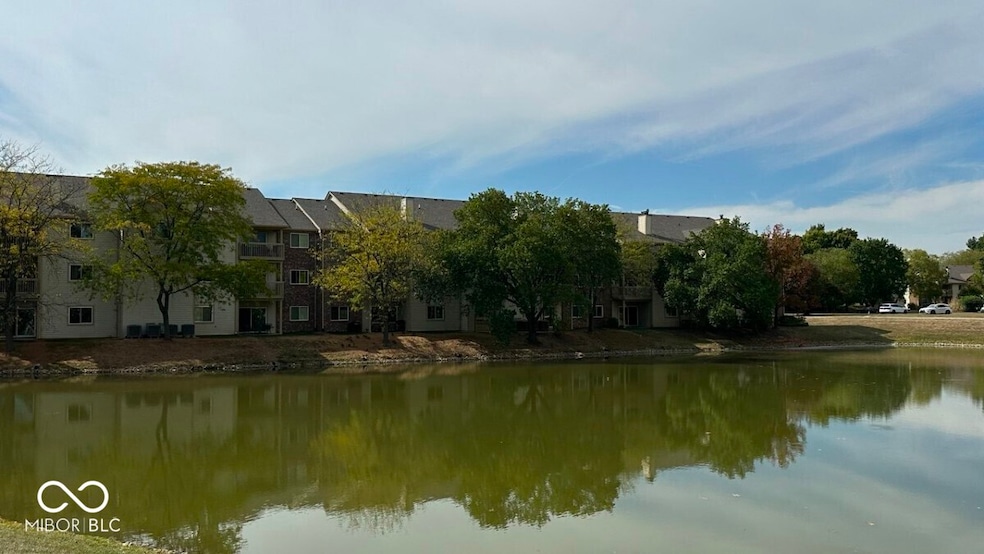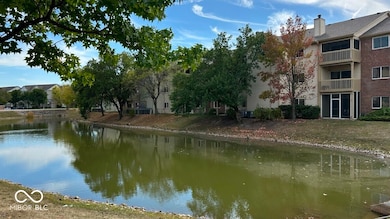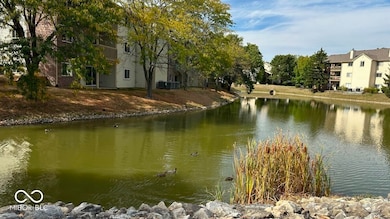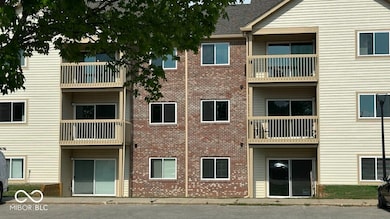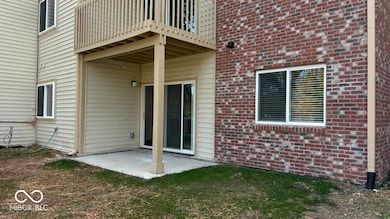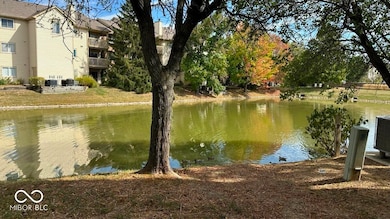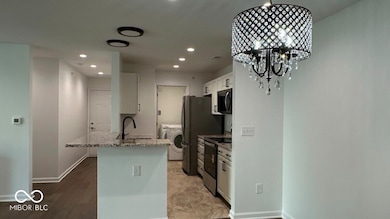12517 Timber Creek Dr Unit 2 Carmel, IN 46032
Downtown Carmel NeighborhoodEstimated payment $1,809/month
Highlights
- Fitness Center
- New Construction
- Pond View
- Carmel Elementary School Rated A
- Home fronts a pond
- Midcentury Modern Architecture
About This Home
Unique opportunity to own a brand-new 2025 built 2 bedroom / 2 bath condo with a private terrace overlooking the lake! This building was just completed this month. Located on the first floor with direct access to outdoor living, this home combines comfort, style, and convenience. Prime location: just minutes from downtown, walking distance to a top-rated school, the local Farmers Market, and the Monon Trail for biking and walking. Private garage for 1 car located right across from the entrance. Bright and spacious floor plan with floor-to-ceiling windows leading to your lakefront terrace. Designer kitchen with high-end cabinetry, soft-close drawers, and granite countertops. Primary suite with large walk-in tiled shower and glass shower door. Guest bathroom with tub/shower combo. Walk-in closets with custom storage system. Full stainless steel appliance package (refrigerator, stove, microwave, dishwasher, washer & dryer). All mechanicals, appliances, windows, and finishes are brand new and under warranty. Community amenities include: Resort-style swimming pool Fitness center and spa Elegant clubhouse available for private events and gatherings Perfect for those seeking lakefront living with modern comforts and an active community lifestyle. Appliances include stainless-steel refrigerator, s/s microwave, s/s electric stove, s/s dishwasher. Everything is warrantied. This community features a community pool, clubhouse with small gym, has very low monthly HOA fees and is located near the Monon and only a bike ride away from Midtown, the Palladium and the Arts district. This unit comes with a builder's warranty, and everything in the unit is new and warranted (including the HVAC, water heater, windows and all appliances).
Property Details
Home Type
- Condominium
Est. Annual Taxes
- $1,210
Year Built
- Built in 2025 | New Construction
Lot Details
- Home fronts a pond
- 1 Common Wall
HOA Fees
- $256 Monthly HOA Fees
Parking
- 1 Car Detached Garage
Home Design
- Midcentury Modern Architecture
- Entry on the 1st floor
- Slab Foundation
- Wood Siding
Interior Spaces
- 1,070 Sq Ft Home
- 1-Story Property
- Paddle Fans
- Entrance Foyer
- Combination Kitchen and Dining Room
- Storage
- Pond Views
Kitchen
- Breakfast Bar
- Electric Oven
- Electric Cooktop
- Range Hood
- Microwave
- Dishwasher
Flooring
- Wood
- Carpet
- Ceramic Tile
Bedrooms and Bathrooms
- 2 Bedrooms
- Walk-In Closet
- 2 Full Bathrooms
Laundry
- Laundry Room
- Dryer
- Washer
Outdoor Features
- Balcony
Schools
- Carmel High School
Utilities
- Forced Air Heating and Cooling System
- Electric Water Heater
Listing and Financial Details
- Legal Lot and Block 290936005014000018 / 605
- Assessor Parcel Number 290936005014000018
Community Details
Overview
- Association fees include home owners, clubhouse, common cable, common cooling, common heat, sewer, exercise room, insurance, irrigation, lawncare, tennis court(s)
- Association Phone (317) 915-0400
- Timber Creek Subdivision
- Property managed by Timber Crk
- The community has rules related to covenants, conditions, and restrictions
- Community Lake
Amenities
- Clubhouse
Recreation
- Tennis Courts
- Fitness Center
- Community Pool
Map
Home Values in the Area
Average Home Value in this Area
Tax History
| Year | Tax Paid | Tax Assessment Tax Assessment Total Assessment is a certain percentage of the fair market value that is determined by local assessors to be the total taxable value of land and additions on the property. | Land | Improvement |
|---|---|---|---|---|
| 2024 | $605 | $61,200 | $61,200 | -- |
| 2023 | $620 | $200,800 | $30,000 | $170,800 |
| 2022 | $2,620 | $163,400 | $30,000 | $133,400 |
| 2021 | $2,620 | $140,600 | $30,000 | $110,600 |
| 2020 | $2,264 | $108,500 | $30,000 | $78,500 |
| 2019 | $2,158 | $104,300 | $18,600 | $85,700 |
| 2018 | $2,873 | $94,000 | $18,600 | $75,400 |
| 2017 | $2,669 | $86,000 | $18,600 | $67,400 |
| 2016 | $1,695 | $82,000 | $18,600 | $63,400 |
| 2014 | $1,560 | $82,700 | $18,600 | $64,100 |
| 2013 | $1,560 | $82,700 | $18,600 | $64,100 |
Property History
| Date | Event | Price | List to Sale | Price per Sq Ft |
|---|---|---|---|---|
| 10/09/2025 10/09/25 | Price Changed | $275,000 | -2.5% | $257 / Sq Ft |
| 09/15/2025 09/15/25 | For Sale | $282,000 | -- | $264 / Sq Ft |
Source: MIBOR Broker Listing Cooperative®
MLS Number: 22062747
APN: 29-09-36-005-014.000-018
- 12517 Timber Creek Dr Unit 12
- 12517 Timber Creek Dr Unit 11
- 12515 Timber Creek Dr Unit 8
- 12519 Timber Creek Dr Unit 6
- 12515 Timber Creek Dr Unit 1
- 489 Firefly Ln
- 451 American Way N Unit 1
- 351 Autumn Dr
- 11755 Beckham Ct Unit 206
- 420 Beverly Ct
- 1036 Cavendish Dr
- 845 Emerson Rd
- 1104 Cavendish Dr
- 949 Brownstone Trace
- 70 Guilford Trail Dr Unit 1
- 920 Veterans Way Unit 204
- 833 N Park Trail Dr
- 451 Emerson Rd
- 946 Lenox Ln Unit 104
- 11635 Lenox Ln Unit 206
- 12517 Timber Creek Dr Unit 1
- 1059 Timber Creek Dr Unit 4
- 675 Beacon St
- 506 Beals St
- 413 Autumn Dr
- 382 Arbor Dr
- 1002 Cavendish Dr
- 11750 Glenbrook Ct
- 881 3rd Ave SW
- 300 Providence Blvd
- 750 Veterans Way
- 35 Rosewalk Cir
- 350-410 Monon Blvd
- 12890 Old Meridian St
- W Main St & Old Meridian St
- 13111 Old Meridian St
- 60 Knoll Ct
- 420 W Main St
- 428 Neuman Way
- 328 W Main St
