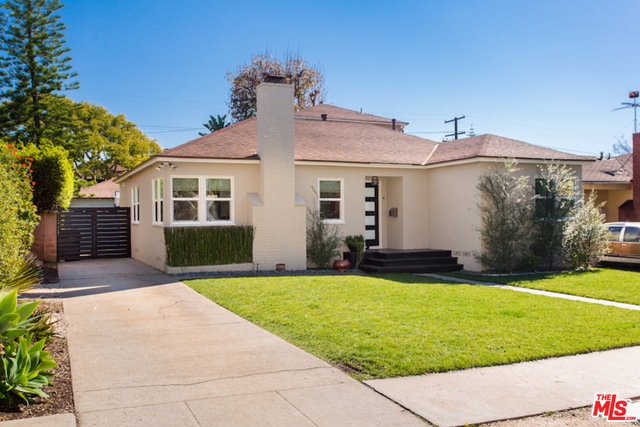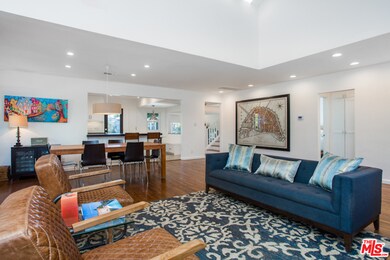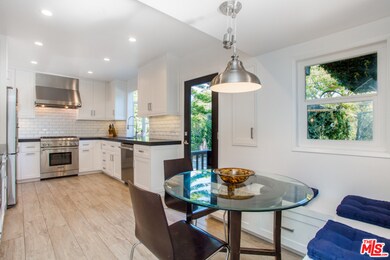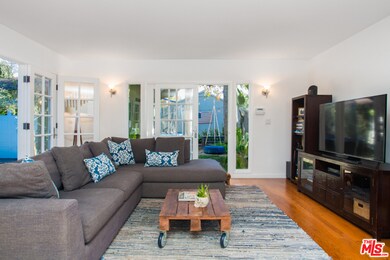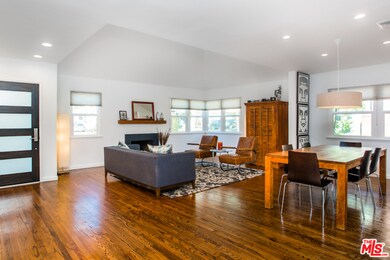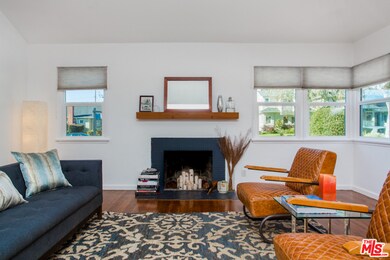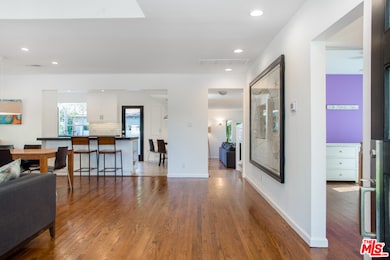
12518 Everglade St Los Angeles, CA 90066
Mar Vista NeighborhoodHighlights
- Primary Bedroom Suite
- Open Floorplan
- Family Room with Fireplace
- Venice High School Rated A
- Deck
- Traditional Architecture
About This Home
As of March 2017Quintessential Mar Vista, this two-story contemporary home checks all the boxes! Located on a gorgeous tree-lined street, the cleanly landscaped front yard invites you inside to the warm open-concept living space. Perfectly versatile for intimate nights or large gatherings, the rich hardwood floors, cozy fireplace, and dual sets of French Doors bring out the character in the living/dining room area, while crisp white walls and recessed lighting add the modern design touches. Open to the living/dining room area, the remodeled kitchen pleases the chef in you with stainless steel appliances, a plethora of white Shaker cabinets for storage, and under-cabinet LED lighting for task lighting. Two bedrooms and full bath complete the lower level, while the master retreat occupies the entire second level - excellent for roominess and your privacy! On the weekends, your backyard becomes your oasis, with the wooden deck leading to a second picnic area under a large shady tree. This is a must see!
Last Agent to Sell the Property
Pardee Properties License #01927932 Listed on: 02/13/2017
Home Details
Home Type
- Single Family
Est. Annual Taxes
- $27,830
Year Built
- Built in 1946 | Remodeled
Lot Details
- 5,701 Sq Ft Lot
- Property is zoned LAR1
Parking
- 2 Parking Spaces
Home Design
- Traditional Architecture
- Turnkey
Interior Spaces
- 2,076 Sq Ft Home
- 2-Story Property
- Open Floorplan
- Recessed Lighting
- Decorative Fireplace
- French Doors
- Family Room with Fireplace
- Dining Area
- Laundry Room
Kitchen
- Open to Family Room
- Breakfast Bar
- Gas Oven
- Range Hood
- Dishwasher
Flooring
- Wood
- Tile
Bedrooms and Bathrooms
- 3 Bedrooms
- Main Floor Bedroom
- Primary Bedroom Suite
- Walk-In Closet
- Remodeled Bathroom
- <<tubWithShowerToken>>
Outdoor Features
- Balcony
- Deck
Utilities
- Central Heating and Cooling System
Community Details
- No Home Owners Association
Listing and Financial Details
- Assessor Parcel Number 4247-026-006
Ownership History
Purchase Details
Home Financials for this Owner
Home Financials are based on the most recent Mortgage that was taken out on this home.Purchase Details
Home Financials for this Owner
Home Financials are based on the most recent Mortgage that was taken out on this home.Purchase Details
Home Financials for this Owner
Home Financials are based on the most recent Mortgage that was taken out on this home.Purchase Details
Home Financials for this Owner
Home Financials are based on the most recent Mortgage that was taken out on this home.Purchase Details
Home Financials for this Owner
Home Financials are based on the most recent Mortgage that was taken out on this home.Purchase Details
Similar Homes in the area
Home Values in the Area
Average Home Value in this Area
Purchase History
| Date | Type | Sale Price | Title Company |
|---|---|---|---|
| Grant Deed | $1,808,000 | None Available | |
| Grant Deed | -- | None Available | |
| Grant Deed | $1,195,000 | Fidelity National Title Co | |
| Grant Deed | $1,120,000 | Fidelity National Title Co | |
| Interfamily Deed Transfer | $704,000 | First American Title Co | |
| Interfamily Deed Transfer | -- | -- |
Mortgage History
| Date | Status | Loan Amount | Loan Type |
|---|---|---|---|
| Open | $1,200,000 | Adjustable Rate Mortgage/ARM | |
| Previous Owner | $1,102,000 | New Conventional | |
| Previous Owner | $88,000 | Future Advance Clause Open End Mortgage | |
| Previous Owner | $1,111,000 | Adjustable Rate Mortgage/ARM | |
| Previous Owner | $179,200 | Credit Line Revolving | |
| Previous Owner | $956,000 | Purchase Money Mortgage | |
| Previous Owner | $840,000 | New Conventional | |
| Previous Owner | $424,000 | Purchase Money Mortgage | |
| Previous Owner | $319,400 | Unknown | |
| Previous Owner | $318,500 | Unknown | |
| Closed | $168,000 | No Value Available |
Property History
| Date | Event | Price | Change | Sq Ft Price |
|---|---|---|---|---|
| 07/18/2025 07/18/25 | For Sale | $2,849,000 | 0.0% | $1,098 / Sq Ft |
| 01/08/2025 01/08/25 | Rented | $10,000 | 0.0% | -- |
| 12/30/2024 12/30/24 | Under Contract | -- | -- | -- |
| 11/07/2024 11/07/24 | For Rent | $10,000 | 0.0% | -- |
| 03/24/2017 03/24/17 | Sold | $1,808,000 | +6.7% | $871 / Sq Ft |
| 02/27/2017 02/27/17 | Pending | -- | -- | -- |
| 02/13/2017 02/13/17 | For Sale | $1,695,000 | -- | $816 / Sq Ft |
Tax History Compared to Growth
Tax History
| Year | Tax Paid | Tax Assessment Tax Assessment Total Assessment is a certain percentage of the fair market value that is determined by local assessors to be the total taxable value of land and additions on the property. | Land | Improvement |
|---|---|---|---|---|
| 2024 | $27,830 | $2,292,787 | $1,557,457 | $735,330 |
| 2023 | $27,287 | $2,247,831 | $1,526,919 | $720,912 |
| 2022 | $26,010 | $2,203,757 | $1,496,980 | $706,777 |
| 2021 | $24,806 | $2,085,037 | $1,467,628 | $617,409 |
| 2019 | $22,344 | $1,881,042 | $1,424,099 | $456,943 |
| 2018 | $22,255 | $1,844,160 | $1,396,176 | $447,984 |
| 2016 | $15,887 | $1,325,944 | $970,992 | $354,952 |
| 2015 | $13,792 | $1,150,000 | $842,000 | $308,000 |
| 2014 | $12,928 | $1,053,000 | $771,000 | $282,000 |
Agents Affiliated with this Home
-
Stormie Leoni

Seller's Agent in 2025
Stormie Leoni
Compass
(310) 227-5996
60 Total Sales
-
Sally Forster Jones

Seller's Agent in 2025
Sally Forster Jones
Compass
(310) 341-7238
13 in this area
379 Total Sales
-
Vincenzo DiMauro

Seller Co-Listing Agent in 2025
Vincenzo DiMauro
Compass
(917) 536-5838
10 Total Sales
-
Kerry Ann Sullivan

Seller's Agent in 2017
Kerry Ann Sullivan
Pardee Properties
(310) 621-2662
24 in this area
198 Total Sales
-
Tamra Pardee

Seller Co-Listing Agent in 2017
Tamra Pardee
Pardee Properties
(310) 907-6517
96 in this area
965 Total Sales
-
Tyler Kunkle

Buyer Co-Listing Agent in 2017
Tyler Kunkle
Pardee Properties
(310) 993-7333
20 in this area
118 Total Sales
Map
Source: The MLS
MLS Number: 17-201844
APN: 4247-026-006
- 3402 S Centinela Ave
- 12566 Preston Way
- 3460 S Centinela Ave Unit 505
- 12521 Westminster Ave
- 12413 Westminster Ave
- 3544 S Centinela Ave Unit 307
- 3544 S Centinela Ave Unit 106
- 3476 Meier St
- 3571 Colonial Ave
- 3528 Grand View Blvd
- 3530 Grand View Blvd
- 3538 Grand View Blvd
- 3611 Wasatch Ave
- 3500 Mountain View Ave
- 3456 Beethoven St
- 12736 Dewey St
- 11931 Lawler St
- 3617 Ocean View Ave
- 3634 Meier St
- 3705 Boise Ave
