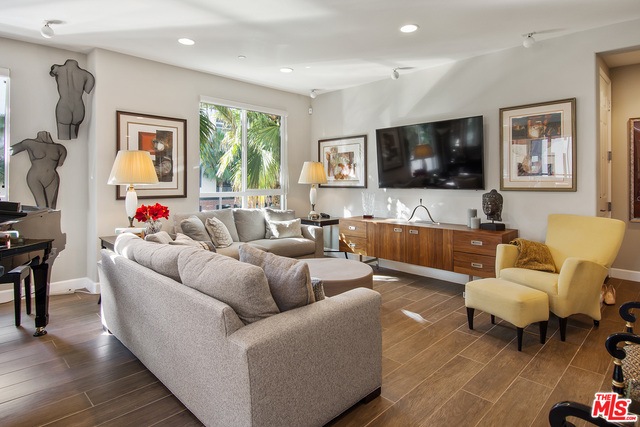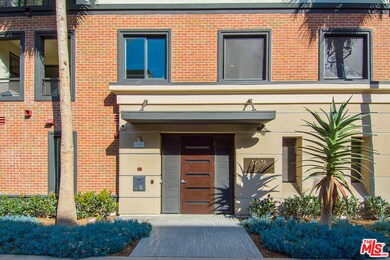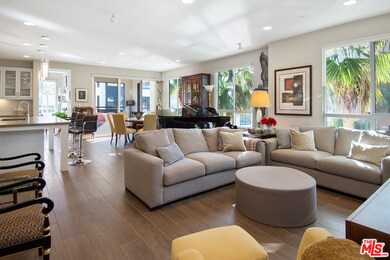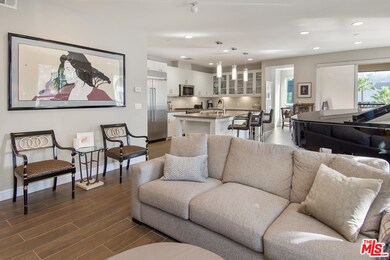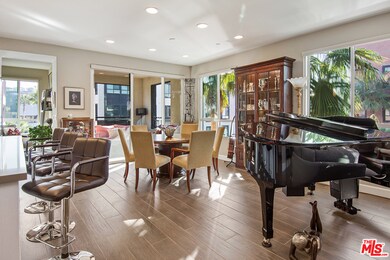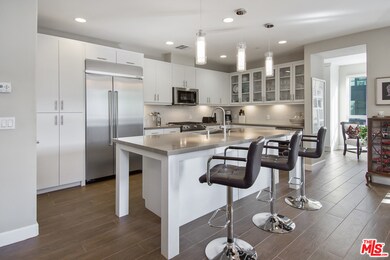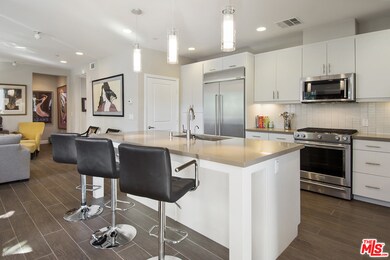
12518 W Fielding Cir Unit 4 Los Angeles, CA 90066
Playa Vista NeighborhoodEstimated Value: $2,047,151 - $2,250,000
Highlights
- Fitness Center
- In Ground Pool
- Contemporary Architecture
- Playa Del Rey Elementary School Rated 9+
- Clubhouse
- 1-minute walk to Corner Greens Park
About This Home
As of April 2018Single-Story condo in the highly desirable "Camden" building! This Plan 2 layout features 3 Beds (plus flex space), 2.5 Baths, and is spread across 1,863 sqft. The large living room windows provide great natural light that's amplified by the high ceilings throughout. Chef's kitchen is open and highly upgraded with S/S appliances, Pental quartz countertops, Ann Sacks ceramic tile splash, endless cabinetry for storage, a generous island and a spacious walk-in pantry! Comfortable master with en-suite bathroom featuring separate tub/shower and a spacious walk-in closet with custom built-ins. Two nicely sized guest bedrooms and closets. Laundry room inside. This condo sits within an intimate 6-unit building. Enjoy time outside on your private, covered patio. Large two-car garage (side-by-side parking) with tons of cabinets & storage! This great opportunity to own in Phase II won't last long!
Last Buyer's Agent
Brad Swett
Avenue Homes License #01991147
Property Details
Home Type
- Condominium
Est. Annual Taxes
- $21,709
Lot Details
- 0.38
HOA Fees
Property Views
- Park or Greenbelt
- Courtyard
Home Design
- Contemporary Architecture
Interior Spaces
- 1,863 Sq Ft Home
- 4-Story Property
- Built-In Features
- Family Room
- Living Room
- Dining Area
- Home Office
- Bonus Room
- Alarm System
Kitchen
- Breakfast Bar
- Walk-In Pantry
- Oven or Range
- Microwave
- Freezer
- Dishwasher
- Disposal
Flooring
- Carpet
- Tile
Bedrooms and Bathrooms
- 3 Bedrooms
- Walk-In Closet
Laundry
- Laundry in unit
- Dryer
- Washer
Parking
- 2 Car Garage
- Side by Side Parking
- Guest Parking
Outdoor Features
- In Ground Pool
- Covered patio or porch
Utilities
- Central Heating and Cooling System
- Cable TV Available
Community Details
Overview
- 6 Units
Amenities
- Outdoor Cooking Area
- Community Fire Pit
- Community Barbecue Grill
- Picnic Area
- Clubhouse
- Elevator
Recreation
- Tennis Courts
- Community Basketball Court
- Community Playground
- Fitness Center
- Community Pool
- Community Spa
- Park
- Bike Trail
Pet Policy
- Call for details about the types of pets allowed
Security
- Security Service
- Card or Code Access
- Carbon Monoxide Detectors
- Fire and Smoke Detector
Ownership History
Purchase Details
Home Financials for this Owner
Home Financials are based on the most recent Mortgage that was taken out on this home.Similar Homes in the area
Home Values in the Area
Average Home Value in this Area
Purchase History
| Date | Buyer | Sale Price | Title Company |
|---|---|---|---|
| Barnard Michael Peter | $1,600,000 | First American Title Company |
Mortgage History
| Date | Status | Borrower | Loan Amount |
|---|---|---|---|
| Open | Barnard Michael Peter | $1,223,294 | |
| Closed | Barnard Michael Peter | $1,280,000 |
Property History
| Date | Event | Price | Change | Sq Ft Price |
|---|---|---|---|---|
| 04/02/2018 04/02/18 | Sold | $1,600,000 | -5.6% | $859 / Sq Ft |
| 03/18/2018 03/18/18 | Pending | -- | -- | -- |
| 01/23/2018 01/23/18 | For Sale | $1,695,000 | -- | $910 / Sq Ft |
Tax History Compared to Growth
Tax History
| Year | Tax Paid | Tax Assessment Tax Assessment Total Assessment is a certain percentage of the fair market value that is determined by local assessors to be the total taxable value of land and additions on the property. | Land | Improvement |
|---|---|---|---|---|
| 2024 | $21,709 | $1,784,824 | $1,111,388 | $673,436 |
| 2023 | $21,285 | $1,749,829 | $1,089,597 | $660,232 |
| 2022 | $20,316 | $1,715,520 | $1,068,233 | $647,287 |
| 2021 | $20,076 | $1,681,884 | $1,047,288 | $634,596 |
| 2019 | $19,470 | $1,632,000 | $1,016,226 | $615,774 |
| 2018 | $17,244 | $1,419,417 | $1,040,400 | $379,017 |
| 2017 | $16,867 | $1,391,586 | $1,020,000 | $371,586 |
| 2016 | $16,504 | $1,364,300 | $1,000,000 | $364,300 |
Agents Affiliated with this Home
-
Josh Goldstein

Seller's Agent in 2018
Josh Goldstein
Compass
(424) 226-8069
33 in this area
50 Total Sales
-

Buyer's Agent in 2018
Brad Swett
Avenue Homes
Map
Source: The MLS
MLS Number: 18-303210
APN: 4211-034-144
- 12667 Bluff Creek Dr
- 12714 W Sea Spray Place Unit 6
- 12714 W Sea Spray Place Unit 1
- 7412 Denrock Ave
- 12765 Bluff Creek Dr Unit 1
- 7456 Denrock Ave
- 5358 S Centinela Ave
- 12319 Aneta St
- 12314 Hammack St
- 7482 Denrock Ave
- 12313 Alberta Dr
- 6537 Hedding St
- 5823 Seahorse Ct
- 12516 Rosy Cir
- 5475 Inglewood Blvd
- 12030 Hammack St
- 6011 Dawn Creek Unit 7
- 7715 Stewart Ave
- 11945 Jefferson Blvd
- 12931 Runway Rd
- 12518 W Fielding Cir Unit 3
- 12518 W Fielding Cir Unit 1
- 12518 W Fielding Cir Unit 4
- 12518 W Fielding Cir Unit 1
- 12518 W Fielding Cir
- 12510 W Fielding Cir Unit 2
- 12510 W Fielding Cir
- 12510 W Fielding Cir Unit 1
- 12510 W Fielding Cir Unit 4
- 12510 W Fielding Cir Unit 6
- 12510 W Fielding Cir Unit 3
- 12526 W Fielding Cir Unit 6
- 12526 W Fielding Cir Unit 2
- 12526 W Fielding Cir Unit 5
- 12526 W Fielding Cir Unit 6
- 12550 W Fielding Cir Unit 2
- 12550 W Fielding Cir Unit 1
- 12558 W Fielding Cir Unit 2
- 12558 W Fielding Cir Unit 1
- 12534 W Fielding Cir Unit 2
