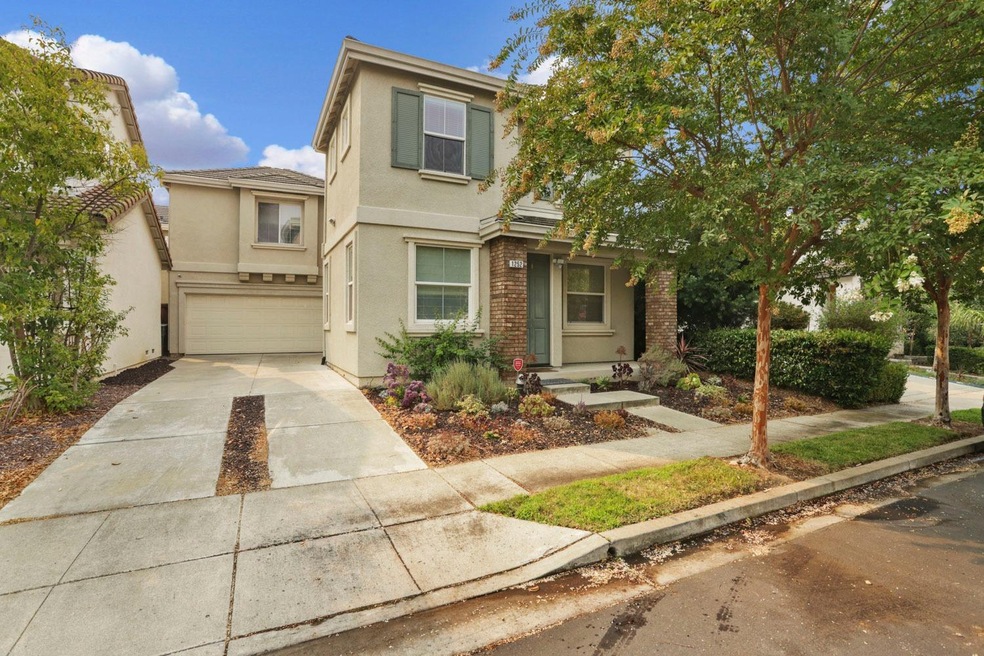
1252 Camelia Ct Concord, CA 94520
Tree Haven NeighborhoodHighlights
- Double Pane Windows
- Central Heating and Cooling System
- Carpet
- <<tubWithShowerToken>>
- Combination Dining and Living Room
- Gas Fireplace
About This Home
As of October 2020Beautiful turnkey Two story home! Perfect for your family. In close proximity to parks, schools, and shopping centers. Don't miss out!!!
Last Agent to Sell the Property
Wofford Realty Group License #02086200 Listed on: 08/21/2020
Last Buyer's Agent
Brendan Moran
5 Star Real Estate License #01893322
Home Details
Home Type
- Single Family
Est. Annual Taxes
- $9,705
Year Built
- Built in 2002
HOA Fees
- $123 Monthly HOA Fees
Parking
- 2 Car Garage
Home Design
- Slab Foundation
- Tile Roof
Interior Spaces
- 2,018 Sq Ft Home
- 2-Story Property
- Gas Fireplace
- Double Pane Windows
- Combination Dining and Living Room
- Carpet
- Laundry in unit
Bedrooms and Bathrooms
- 4 Bedrooms
- <<tubWithShowerToken>>
Additional Features
- 2,960 Sq Ft Lot
- Central Heating and Cooling System
Community Details
- Association fees include 0
Listing and Financial Details
- Assessor Parcel Number 147-040-064-7
Ownership History
Purchase Details
Home Financials for this Owner
Home Financials are based on the most recent Mortgage that was taken out on this home.Purchase Details
Home Financials for this Owner
Home Financials are based on the most recent Mortgage that was taken out on this home.Similar Homes in Concord, CA
Home Values in the Area
Average Home Value in this Area
Purchase History
| Date | Type | Sale Price | Title Company |
|---|---|---|---|
| Grant Deed | $750,000 | Fidelity National Title Co | |
| Grant Deed | $478,000 | First American Title |
Mortgage History
| Date | Status | Loan Amount | Loan Type |
|---|---|---|---|
| Open | $600,000 | New Conventional | |
| Previous Owner | $412,300 | New Conventional | |
| Previous Owner | $34,000 | Credit Line Revolving | |
| Previous Owner | $53,600 | Stand Alone Second | |
| Previous Owner | $50,000 | Credit Line Revolving | |
| Previous Owner | $489,000 | Fannie Mae Freddie Mac | |
| Previous Owner | $90,500 | Credit Line Revolving | |
| Previous Owner | $45,500 | Credit Line Revolving | |
| Previous Owner | $382,392 | Stand Alone First |
Property History
| Date | Event | Price | Change | Sq Ft Price |
|---|---|---|---|---|
| 10/06/2020 10/06/20 | Sold | $750,000 | +7.9% | $372 / Sq Ft |
| 09/02/2020 09/02/20 | Pending | -- | -- | -- |
| 08/20/2020 08/20/20 | For Sale | $695,000 | -- | $344 / Sq Ft |
Tax History Compared to Growth
Tax History
| Year | Tax Paid | Tax Assessment Tax Assessment Total Assessment is a certain percentage of the fair market value that is determined by local assessors to be the total taxable value of land and additions on the property. | Land | Improvement |
|---|---|---|---|---|
| 2025 | $9,705 | $811,822 | $432,972 | $378,850 |
| 2024 | $9,531 | $795,905 | $424,483 | $371,422 |
| 2023 | $9,531 | $780,300 | $416,160 | $364,140 |
| 2022 | $9,413 | $765,000 | $408,000 | $357,000 |
| 2021 | $9,189 | $750,000 | $400,000 | $350,000 |
| 2019 | $7,804 | $620,467 | $285,631 | $334,836 |
| 2018 | $7,521 | $608,302 | $280,031 | $328,271 |
| 2017 | $7,274 | $596,376 | $274,541 | $321,835 |
| 2016 | $7,081 | $584,683 | $269,158 | $315,525 |
| 2015 | $6,442 | $525,000 | $241,683 | $283,317 |
| 2014 | $5,325 | $425,000 | $195,648 | $229,352 |
Agents Affiliated with this Home
-
Anthony Wofford

Seller's Agent in 2020
Anthony Wofford
Wofford Realty Group
(209) 688-7955
1 in this area
59 Total Sales
-
Brendan Moran

Buyer's Agent in 2020
Brendan Moran
5 Star Real Estate
(925) 464-1025
2 in this area
99 Total Sales
Map
Source: MetroList
MLS Number: 20048835
APN: 147-040-064-7
- 1086 Azalea Ln
- 134 The Trees Dr
- 1387 Del Rio Cir Unit D
- 1369 Del Rio Cir Unit C
- 1096 Mohr Ln
- 1076 Mohr Ln Unit B
- 1064 Mohr Ln Unit C
- 24 The Trees Dr
- 1201 Monument Blvd Unit SPC 10
- 1201 Monument Blvd Unit 36
- 1091 Mohr Ln Unit D
- 1447 Del Rio Cir Unit C
- 1459 Del Rio Cir Unit C
- 56 The Trees Dr
- 1391 Monument Blvd Unit 8
- 43 The Trees Dr
- 1440 Reganti Place Unit 17
- 1054 Dale Place
- 2061 Sherman Dr
- 1409 Dumaine St
