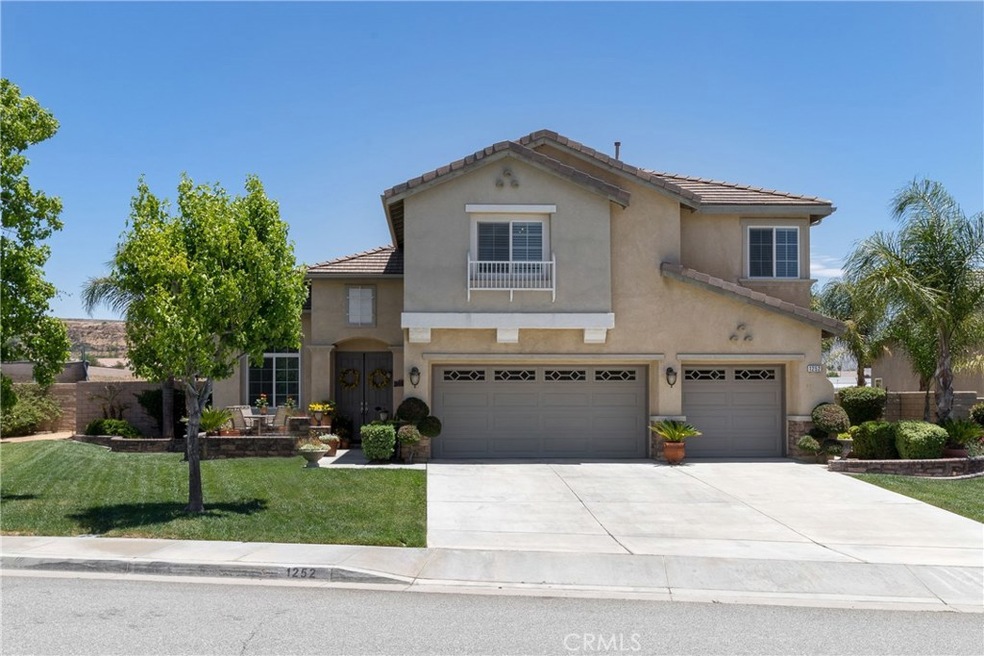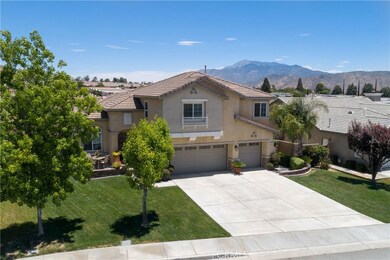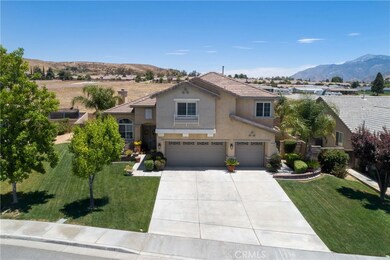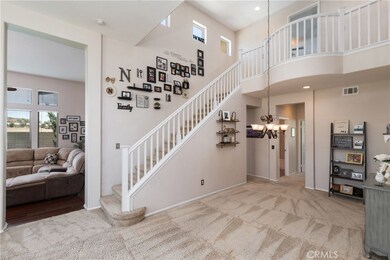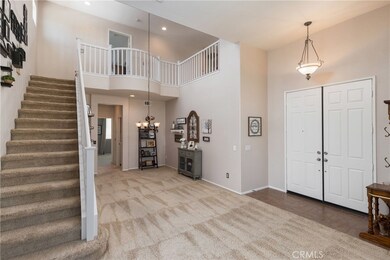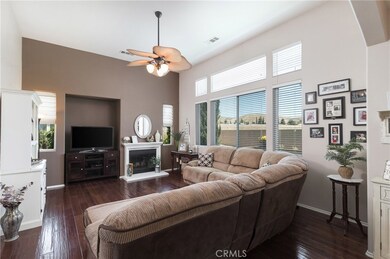
1252 Foothill Dr Banning, CA 92220
Estimated Value: $573,000 - $624,000
Highlights
- Open Floorplan
- Cathedral Ceiling
- Main Floor Bedroom
- Mountain View
- Wood Flooring
- Loft
About This Home
As of July 2018LIMITED TIME ONLY... NOW THROUGH SUNDAY 6/24 SELLER WILL PAY $5,000 TOWARDS BUYERS CLOSING COSTS!!! This is an entertainers dream... This beautiful home boasts over 2400+ sqft of living space, 4 bedrooms, 3 full bathrooms, an open floor plan and double pane windows that allow the natural light in. As you enter you will find soaring ceilings with plush carpet flooring in the formal living room and dining. Family room has a ceiling fan, cozy fireplace, with hardwood floors that continue through to the dining room and large kitchen. Spacious kitchen would delight any chef with plenty of counter space for cooking, cabinets for storage and a breakfast nook for added seating space. You'll find a main floor bedroom with full bath. Upstairs comes complete with 3 bedrooms, full bathroom with double sinks and shower tub combo. Open loft area is great for an office area, play room, you name it... The grand Master Suite has walk-in closet, ceiling fan, master bathroom with his and her sinks and separate shower and tub. But wait there's more... Large backyard features an aluma wood covered patio with 2 ceiling fans, mature landscaping and raised flower beds that outline the backyard space and offer plenty of room for all your fruits, veggies and favorite flowers. Well manicured lot front and back. 3 car garage, automatic sprinklers in front and back. NO HOA and NO MELLO ROOS. LOW TAX RATE!!!
Last Agent to Sell the Property
PLATINUM HILLS REAL ESTATE License #01933083 Listed on: 05/18/2018
Home Details
Home Type
- Single Family
Est. Annual Taxes
- $5,920
Year Built
- Built in 2006
Lot Details
- 9,583 Sq Ft Lot
- Block Wall Fence
- Front and Back Yard Sprinklers
Parking
- 3 Car Attached Garage
- Parking Available
- Three Garage Doors
- Driveway
Property Views
- Mountain
- Neighborhood
Home Design
- Turnkey
- Tile Roof
Interior Spaces
- 2,432 Sq Ft Home
- 2-Story Property
- Open Floorplan
- Cathedral Ceiling
- Ceiling Fan
- Family Room with Fireplace
- Dining Room
- Loft
- Laundry Room
Kitchen
- Breakfast Area or Nook
- Eat-In Kitchen
- Double Oven
- Built-In Range
- Microwave
- Dishwasher
- Disposal
Flooring
- Wood
- Carpet
- Tile
Bedrooms and Bathrooms
- 4 Bedrooms | 1 Main Level Bedroom
- 3 Full Bathrooms
- Dual Vanity Sinks in Primary Bathroom
- Bathtub with Shower
Additional Features
- Covered patio or porch
- Central Heating and Cooling System
Community Details
- No Home Owners Association
- Laundry Facilities
Listing and Financial Details
- Tax Lot 32
- Tax Tract Number 30793
- Assessor Parcel Number 535241011
Ownership History
Purchase Details
Home Financials for this Owner
Home Financials are based on the most recent Mortgage that was taken out on this home.Purchase Details
Home Financials for this Owner
Home Financials are based on the most recent Mortgage that was taken out on this home.Purchase Details
Home Financials for this Owner
Home Financials are based on the most recent Mortgage that was taken out on this home.Similar Homes in Banning, CA
Home Values in the Area
Average Home Value in this Area
Purchase History
| Date | Buyer | Sale Price | Title Company |
|---|---|---|---|
| Mendoza Jessica | $380,000 | Stewart Title Guaranty Company | |
| Mendoza Gloria C | $370,000 | None Available | |
| Nelson Timothy N | $424,000 | Orange Coast Title San Berna |
Mortgage History
| Date | Status | Borrower | Loan Amount |
|---|---|---|---|
| Open | Mendoza Jessica | $347,985 | |
| Previous Owner | Nelson Sheryl E | $270,500 | |
| Previous Owner | Nelson Timothy N | $50,000 | |
| Previous Owner | Nelson Timothy N | $263,900 |
Property History
| Date | Event | Price | Change | Sq Ft Price |
|---|---|---|---|---|
| 07/11/2018 07/11/18 | Sold | $369,600 | -5.0% | $152 / Sq Ft |
| 06/22/2018 06/22/18 | Pending | -- | -- | -- |
| 06/10/2018 06/10/18 | Price Changed | $389,000 | -1.5% | $160 / Sq Ft |
| 05/18/2018 05/18/18 | For Sale | $395,000 | -- | $162 / Sq Ft |
Tax History Compared to Growth
Tax History
| Year | Tax Paid | Tax Assessment Tax Assessment Total Assessment is a certain percentage of the fair market value that is determined by local assessors to be the total taxable value of land and additions on the property. | Land | Improvement |
|---|---|---|---|---|
| 2023 | $5,920 | $396,282 | $37,525 | $358,757 |
| 2022 | $5,731 | $388,513 | $36,790 | $351,723 |
| 2021 | $5,606 | $380,896 | $36,069 | $344,827 |
| 2020 | $5,557 | $376,992 | $35,700 | $341,292 |
| 2019 | $5,467 | $369,600 | $35,000 | $334,600 |
| 2018 | $5,338 | $356,000 | $62,000 | $294,000 |
| 2017 | $5,351 | $356,000 | $62,000 | $294,000 |
| 2016 | $4,127 | $279,000 | $49,000 | $230,000 |
| 2015 | $3,824 | $257,000 | $45,000 | $212,000 |
| 2014 | $3,872 | $257,000 | $45,000 | $212,000 |
Agents Affiliated with this Home
-
Marlene Nelson

Seller's Agent in 2018
Marlene Nelson
PLATINUM HILLS REAL ESTATE
(909) 810-9445
2 in this area
15 Total Sales
-
Daniel Morales
D
Buyer's Agent in 2018
Daniel Morales
Eastside Properties
(323) 707-9265
12 Total Sales
Map
Source: California Regional Multiple Listing Service (CRMLS)
MLS Number: EV18118246
APN: 535-241-011
- 4203 Chestnut Ln
- 4133 W Wilson St Unit 169
- 4133 W Wilson St Unit 19
- 4183 Chestnut Ln
- 4208 Oak Ln
- 889 Sycamore Ct
- 4247 Daisy Ln
- 1095 Rockcress Ln
- 959 Rockcress Ln
- 4971 W Gilman St
- 4195 Evergreen Ln
- 5097 Larkspur Rd
- 1733 Oleander Place
- 3800 W Wilson St Unit 335
- 3800 W Wilson St Unit 234
- 3800 W Wilson St Unit 245
- 3800 W Wilson St Unit 358
- 3800 W Wilson St Unit 162
- 3800 W Wilson St Unit 247
- 3800 W Wilson St Unit 376
- 1252 Foothill Dr
- 1228 Foothill Dr
- 1276 Foothill Dr
- 1204 Foothill Dr
- 4349 W Gilman St
- 4374 W Gilman St
- 1180 Foothill Dr
- 1205 Foothill Dr
- 4373 W Gilman St
- 1181 Foothill Dr
- 4397 W Gilman St
- 1157 Foothill Dr
- 4420 W Gilman St
- 4212 Cedar Ln
- 4409 Terry Lee Cir
- 1132 Foothill Dr
- 4402 Terry Lee Cir
- 4421 W Gilman St
- 1133 Foothill Dr
- 4188 Cedar Ln
