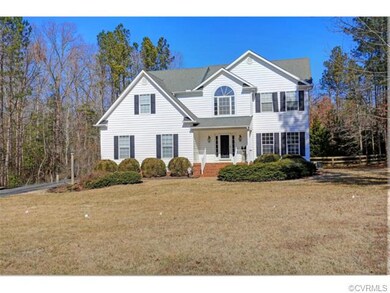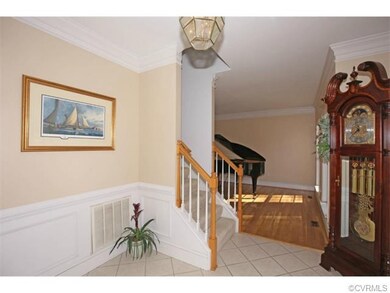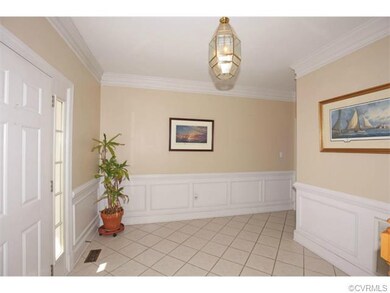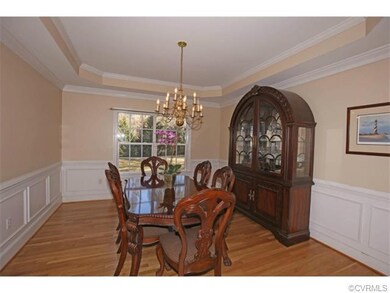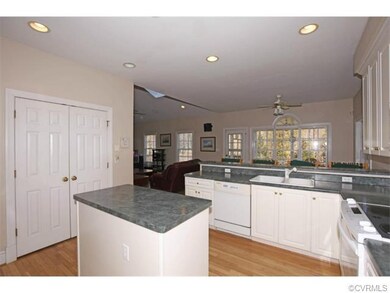
12520 Heather Grove Rd Glen Allen, VA 23059
Short Pump NeighborhoodEstimated Value: $762,000 - $869,000
Highlights
- Wood Flooring
- Kaechele Elementary Rated A-
- Zoned Heating and Cooling
About This Home
As of May 2015Location, Location....Deep Run HS. Shady Grove Estates. Two story colonial situated on a 2.28 acre lot with private, wooded rear yard. Enter into a tiled, sunny foyer. Formal Living and Dining Rooms with hardwood floors, great natural light and moldings. Open, Eat-In Kitchen with Breakfast Bar, center island, 42" white cabinets, hardwood floors and pantry. Sunny Family Room just off the Kitchen with gas fireplace, vaulted ceiling, hardwood floors and access to the 15'X13' screened porch. Spacious Master Suite with dressing area, walk-in/His/Her closet and attached bath with a walk-in shower, jetted tub and double vanity. Second floor laundry room. Large rear deck. Two car, attached garage. Fenced rear yard. Irrigation system. No expensive association fees.....just $45 per year. Located just minutes to Short Pump, shopping, eating and fun! Make sure to see the virtual tour.
Last Agent to Sell the Property
RE/MAX Commonwealth License #0225087954 Listed on: 02/16/2015

Home Details
Home Type
- Single Family
Est. Annual Taxes
- $5,558
Year Built
- 1997
Lot Details
- 2.28
Home Design
- Composition Roof
Interior Spaces
- Property has 2 Levels
Flooring
- Wood
- Partially Carpeted
- Tile
Bedrooms and Bathrooms
- 4 Bedrooms
- 2 Full Bathrooms
Utilities
- Zoned Heating and Cooling
- Heat Pump System
- Conventional Septic
Listing and Financial Details
- Assessor Parcel Number 734-773-4200
Ownership History
Purchase Details
Home Financials for this Owner
Home Financials are based on the most recent Mortgage that was taken out on this home.Purchase Details
Home Financials for this Owner
Home Financials are based on the most recent Mortgage that was taken out on this home.Similar Homes in Glen Allen, VA
Home Values in the Area
Average Home Value in this Area
Purchase History
| Date | Buyer | Sale Price | Title Company |
|---|---|---|---|
| Adams Nicholas R | $455,000 | -- | |
| Hollis J Stephen | $440,000 | -- |
Mortgage History
| Date | Status | Borrower | Loan Amount |
|---|---|---|---|
| Open | Adams Nicholas R | $338,000 | |
| Closed | Adams Nicholas R | $364,000 | |
| Previous Owner | Hollis J Stephen | $312,000 | |
| Previous Owner | Hollis J Stephen | $322,700 |
Property History
| Date | Event | Price | Change | Sq Ft Price |
|---|---|---|---|---|
| 05/18/2015 05/18/15 | Sold | $455,000 | -1.1% | $156 / Sq Ft |
| 03/13/2015 03/13/15 | Pending | -- | -- | -- |
| 02/16/2015 02/16/15 | For Sale | $459,950 | -- | $158 / Sq Ft |
Tax History Compared to Growth
Tax History
| Year | Tax Paid | Tax Assessment Tax Assessment Total Assessment is a certain percentage of the fair market value that is determined by local assessors to be the total taxable value of land and additions on the property. | Land | Improvement |
|---|---|---|---|---|
| 2025 | $5,558 | $629,900 | $195,000 | $434,900 |
| 2024 | $5,558 | $596,700 | $195,000 | $401,700 |
| 2023 | $5,072 | $596,700 | $195,000 | $401,700 |
| 2022 | $4,245 | $499,400 | $195,000 | $304,400 |
| 2021 | $4,111 | $463,100 | $171,300 | $291,800 |
| 2020 | $4,029 | $463,100 | $171,300 | $291,800 |
| 2019 | $4,029 | $463,100 | $171,300 | $291,800 |
| 2018 | $3,961 | $455,300 | $171,300 | $284,000 |
| 2017 | $3,849 | $442,400 | $171,300 | $271,100 |
| 2016 | $3,849 | $442,400 | $171,300 | $271,100 |
| 2015 | $3,849 | $442,400 | $171,300 | $271,100 |
| 2014 | $3,849 | $442,400 | $171,300 | $271,100 |
Agents Affiliated with this Home
-
Crystal Taylor

Seller's Agent in 2015
Crystal Taylor
RE/MAX
(804) 869-7980
1 in this area
72 Total Sales
-
Catherine Ham

Buyer's Agent in 2015
Catherine Ham
Keller Williams Realty
(804) 677-9118
1 in this area
120 Total Sales
Map
Source: Central Virginia Regional MLS
MLS Number: 1504499
APN: 734-773-4200
- 12540 Heather Grove Rd
- 12521 Serenity Ct
- 12725 Westin Estates Dr
- 12201 Keats Grove Ct
- 5713 Stoneacre Ct
- 5217 Aldenbrook Way
- 12304 Garnet Parke Cir
- 12328 Garnet Parke Cir
- 5804 Ascot Glen Dr
- 12300 Garnet Parke Cir
- 5000 Pouncey Tract Rd
- 5000 Pouncey Tract Rd
- 5000 Pouncey Tract Rd
- 5000 Pouncey Tract Rd
- 5000 Pouncey Tract Rd
- 5000 Pouncey Tract Rd
- 5000 Pouncey Tract Rd
- 5000 Pouncey Tract Rd
- 5000 Pouncey Tract Rd
- 12109 Jamieson Place
- 12520 Heather Grove Rd
- 12510 Heather Grove Rd
- 12521 Heather Grove Rd
- N/A Heather Grove Rd
- 12511 Heather Grove Rd
- 12550 Heather Grove Rd
- 12501 Heather Grove Rd
- 12640 Lizfield Way
- 5301 Stone Horse Rd
- 12560 Heather Grove Rd
- 5231 Willane Rd
- 5350 Stone Horse Rd
- 5227 Willane Rd
- 12520 Serenity Ct
- 12510 Serenity Ct
- 5251 Stone Horse Rd
- 5223 Willane Rd
- 12530 Serenity Ct
- 12500 Serenity Ct
- 12600 Heather Grove Rd

