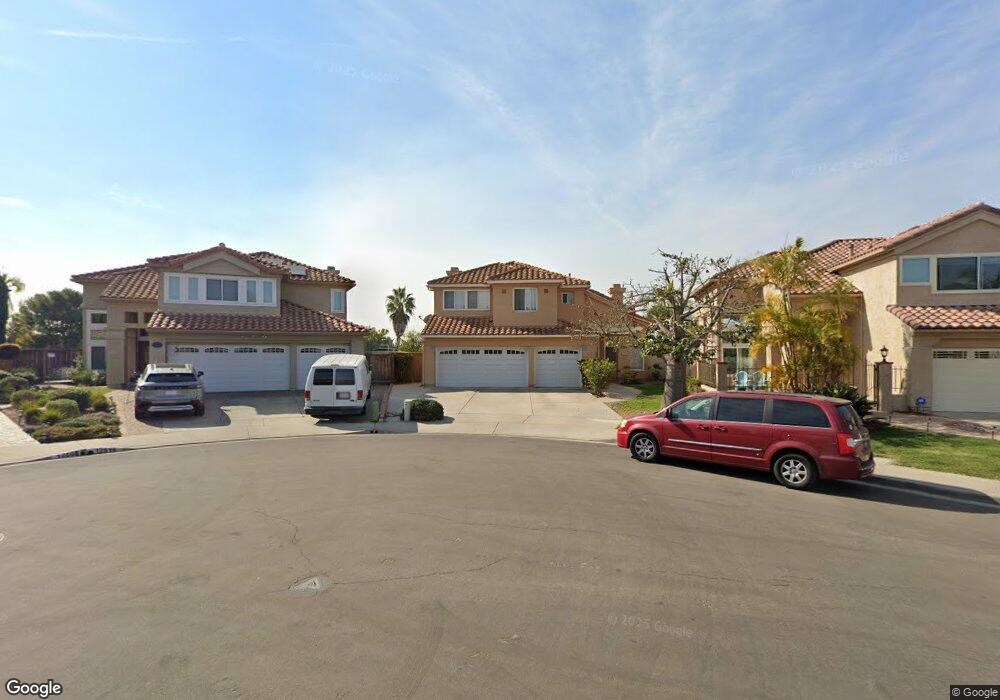12528 Sora Way San Diego, CA 92129
Rancho Peñasquitos NeighborhoodEstimated Value: $1,710,553 - $1,868,000
4
Beds
3
Baths
2,147
Sq Ft
$825/Sq Ft
Est. Value
About This Home
This home is located at 12528 Sora Way, San Diego, CA 92129 and is currently estimated at $1,770,638, approximately $824 per square foot. 12528 Sora Way is a home located in San Diego County with nearby schools including Park Village Elementary School, Mesa Verde Middle School, and Westview High School.
Ownership History
Date
Name
Owned For
Owner Type
Purchase Details
Closed on
Jan 5, 2022
Sold by
Lew and Seung
Bought by
Lew Living Trust
Current Estimated Value
Purchase Details
Closed on
Mar 10, 2015
Sold by
Dungan Jeffrey R and Dungan Nancy Ar
Bought by
Lew Alfred and Lew Seung
Home Financials for this Owner
Home Financials are based on the most recent Mortgage that was taken out on this home.
Original Mortgage
$519,000
Interest Rate
3.7%
Mortgage Type
New Conventional
Purchase Details
Closed on
Mar 13, 2003
Sold by
Dungan Jeffrey R and Dungan Nancy A R
Bought by
Dungan Jeffrey R and Dungan Nancy A R
Purchase Details
Closed on
Sep 20, 1991
Create a Home Valuation Report for This Property
The Home Valuation Report is an in-depth analysis detailing your home's value as well as a comparison with similar homes in the area
Home Values in the Area
Average Home Value in this Area
Purchase History
| Date | Buyer | Sale Price | Title Company |
|---|---|---|---|
| Lew Living Trust | -- | Creative Planning Legal Pa | |
| Lew Alfred | $819,000 | Ticor Title | |
| Dungan Jeffrey R | -- | -- | |
| -- | $276,000 | -- |
Source: Public Records
Mortgage History
| Date | Status | Borrower | Loan Amount |
|---|---|---|---|
| Previous Owner | Lew Alfred | $519,000 |
Source: Public Records
Tax History Compared to Growth
Tax History
| Year | Tax Paid | Tax Assessment Tax Assessment Total Assessment is a certain percentage of the fair market value that is determined by local assessors to be the total taxable value of land and additions on the property. | Land | Improvement |
|---|---|---|---|---|
| 2025 | $10,177 | $984,302 | $354,304 | $629,998 |
| 2024 | $10,177 | $965,003 | $347,357 | $617,646 |
| 2023 | $9,947 | $946,083 | $340,547 | $605,536 |
| 2022 | $9,802 | $927,533 | $333,870 | $593,663 |
| 2021 | $9,628 | $909,347 | $327,324 | $582,023 |
| 2020 | $9,523 | $900,024 | $323,968 | $576,056 |
| 2019 | $9,327 | $882,377 | $317,616 | $564,761 |
| 2018 | $9,140 | $865,077 | $311,389 | $553,688 |
| 2017 | $8,905 | $848,116 | $305,284 | $542,832 |
| 2016 | $8,768 | $831,488 | $299,299 | $532,189 |
| 2015 | $5,303 | $420,999 | $151,541 | $269,458 |
| 2014 | $5,290 | $412,753 | $148,573 | $264,180 |
Source: Public Records
Map
Nearby Homes
- 12465 Pathos Ln
- 12485 Picrus St
- 12518 Darkwood Rd
- 12537 Ginger Snap Ct
- 9012 Buckwheat St
- 8695 Rideabout Ln
- 9068 Buckwheat St
- 8672 Creekwood Ln
- 8754 Park Run Rd
- 12880 War Horse St
- 12740 Prairie Dog Ave
- 11598 Alkaid Dr
- 8761 Menkar Rd
- 13146 Thunderhead St
- 12660 Stella Ln
- 9342 Twin Trails Dr Unit 303
- 9368 Babauta Rd Unit 93
- 11940 Black Mountain Rd Unit 41
- 11416 Osoyoos Place
- 9302 Twin Trails Dr Unit 204
- 12536 Sora Way
- 12518 Sora Way
- 12544 Sora Way
- 12444 Addax Ct
- 12445 Addax Ct
- 12508 Sora Way
- 12552 Sora Way
- 12575 Pathos Ln
- 12529 Sora Way
- 12509 Sora Way
- 12519 Sora Way
- 12585 Pathos Ln
- 12539 Sora Way
- 12439 Addax Ct
- 12434 Addax Ct
- 12560 Sora Way
- 12565 Pathos Ln
- 12545 Sora Way
- 12553 Sora Way
- 12568 Sora Way
