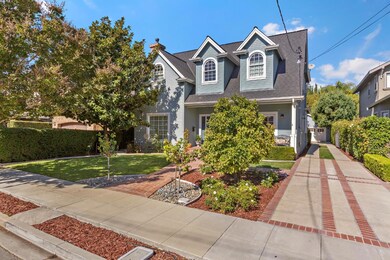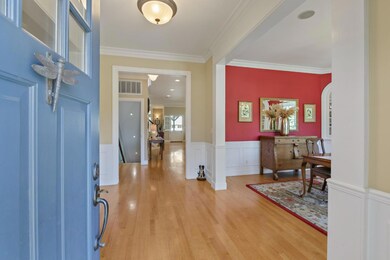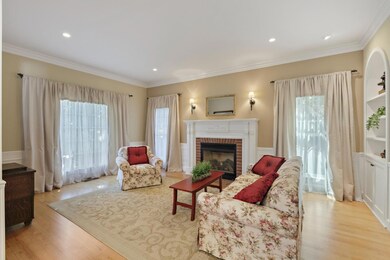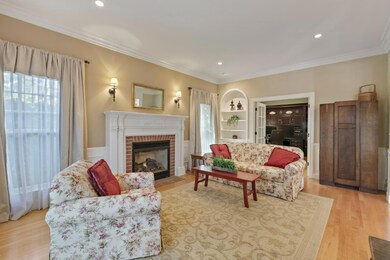
1253 Fremont St San Jose, CA 95126
Shasta Hanchett Park NeighborhoodEstimated Value: $3,128,000 - $3,600,000
Highlights
- In Ground Pool
- 0.31 Acre Lot
- Vaulted Ceiling
- Primary Bedroom Suite
- Deck
- Soaking Tub in Primary Bathroom
About This Home
As of January 2024This elegant estate, located in the highly desirable Shasta Hanchett Park area of the Rosegarden, epitomizes tradition, quality, and charm. Meticulously built, using the finest materials, it seamlessly marries vintage aesthetics with modern comforts. Amenities are endless & include the following: Formal entry & dining room, large family room/kitchen with top-of-the-line appliances & walk-in pantry, Dutch door overlooking backyard, tremendous natural light through numerous windows & French doors, hidden children's playroom, stunning primary suite & bath with vaulted ceilings, gleaming oak hardwood & vintage-style tile floors, beautifully landscaped grounds with multiple seating areas & mature trees, inviting pool with a delightful water feature, pool house with kitchenette & half-bath, detached two-car garage with built-in access to spacious loft area storage. Really, the amenities are endless! Don't miss this opportunity to own an estate in this historic neighborhood!
Last Listed By
Christie's International Real Estate Sereno License #00915656 Listed on: 10/12/2023

Home Details
Home Type
- Single Family
Est. Annual Taxes
- $16,618
Year Built
- Built in 2009
Lot Details
- 0.31 Acre Lot
- Back Yard
- Zoning described as R1-8
Parking
- 2 Car Detached Garage
- Off-Street Parking
Home Design
- Traditional Architecture
- Wood Frame Construction
- Composition Roof
- Concrete Perimeter Foundation
Interior Spaces
- 3,931 Sq Ft Home
- 2-Story Property
- Entertainment System
- Wired For Sound
- Vaulted Ceiling
- Gas Log Fireplace
- Double Pane Windows
- Formal Entry
- Great Room
- Formal Dining Room
- Den
- Utility Room
- Finished Basement
Kitchen
- Breakfast Area or Nook
- Open to Family Room
- Eat-In Kitchen
- Range Hood
- Microwave
- Dishwasher
- Wine Refrigerator
- Kitchen Island
- Disposal
Flooring
- Wood
- Tile
Bedrooms and Bathrooms
- 4 Bedrooms
- Primary Bedroom Suite
- Walk-In Closet
- Remodeled Bathroom
- Bathroom on Main Level
- Marble Bathroom Countertops
- Dual Sinks
- Soaking Tub in Primary Bathroom
- Bathtub with Shower
- Oversized Bathtub in Primary Bathroom
- Bathtub Includes Tile Surround
- Walk-in Shower
Laundry
- Laundry Room
- Laundry on upper level
Outdoor Features
- In Ground Pool
- Deck
- Shed
Utilities
- Forced Air Heating and Cooling System
- Vented Exhaust Fan
- Cable TV Available
Listing and Financial Details
- Assessor Parcel Number 261-17-062
Ownership History
Purchase Details
Home Financials for this Owner
Home Financials are based on the most recent Mortgage that was taken out on this home.Purchase Details
Purchase Details
Home Financials for this Owner
Home Financials are based on the most recent Mortgage that was taken out on this home.Purchase Details
Home Financials for this Owner
Home Financials are based on the most recent Mortgage that was taken out on this home.Similar Homes in the area
Home Values in the Area
Average Home Value in this Area
Purchase History
| Date | Buyer | Sale Price | Title Company |
|---|---|---|---|
| Cofre 2022 Living Trust | $3,250,000 | Chicago Title | |
| Deng Zhengyu | -- | None Available | |
| Bignell Robert A | -- | None Available | |
| Bignell Robert A | $465,000 | Fidelity National Title Co |
Mortgage History
| Date | Status | Borrower | Loan Amount |
|---|---|---|---|
| Open | Cofre 2022 Living Trust | $2,468,500 | |
| Closed | Cofre 2022 Living Trust | $2,437,500 | |
| Previous Owner | Bignell Robert A | $1,085,000 | |
| Previous Owner | Bignell Robert A | $1,150,000 | |
| Previous Owner | Bignell Robert A | $1,138,000 | |
| Previous Owner | Bignell Robert A | $1,120,000 | |
| Previous Owner | Bignell Robert A | $1,000,000 | |
| Previous Owner | Bignell Robert A | $480,000 | |
| Previous Owner | Bignell Robert A | $372,000 |
Property History
| Date | Event | Price | Change | Sq Ft Price |
|---|---|---|---|---|
| 01/19/2024 01/19/24 | Sold | $3,250,000 | -1.5% | $827 / Sq Ft |
| 11/26/2023 11/26/23 | Pending | -- | -- | -- |
| 11/08/2023 11/08/23 | Price Changed | $3,299,000 | -5.7% | $839 / Sq Ft |
| 10/12/2023 10/12/23 | For Sale | $3,499,000 | -- | $890 / Sq Ft |
Tax History Compared to Growth
Tax History
| Year | Tax Paid | Tax Assessment Tax Assessment Total Assessment is a certain percentage of the fair market value that is determined by local assessors to be the total taxable value of land and additions on the property. | Land | Improvement |
|---|---|---|---|---|
| 2024 | $16,618 | $1,302,435 | $416,579 | $885,856 |
| 2023 | $16,618 | $1,276,898 | $408,411 | $868,487 |
| 2022 | $16,166 | $1,251,861 | $400,403 | $851,458 |
| 2021 | $15,856 | $1,227,315 | $392,552 | $834,763 |
| 2020 | $15,519 | $1,214,731 | $388,527 | $826,204 |
| 2019 | $15,198 | $1,190,913 | $380,909 | $810,004 |
| 2018 | $15,055 | $1,167,563 | $373,441 | $794,122 |
| 2017 | $14,942 | $1,144,670 | $366,119 | $778,551 |
| 2016 | $14,730 | $1,122,227 | $358,941 | $763,286 |
| 2015 | $14,642 | $1,105,371 | $353,550 | $751,821 |
| 2014 | $14,105 | $1,083,719 | $346,625 | $737,094 |
Agents Affiliated with this Home
-
Patrick Farnsworth

Seller's Agent in 2024
Patrick Farnsworth
Sereno Group
(408) 398-2319
2 in this area
92 Total Sales
-
Rosie Cofre

Buyer's Agent in 2024
Rosie Cofre
Cofre Realty
(408) 416-3650
1 in this area
5 Total Sales
Map
Source: MLSListings
MLS Number: ML81944499
APN: 261-17-062
- 633 Morse St
- 1435 Rosecrest Terrace
- 762 Emerson Ct
- 986 Schiele Ave
- 1350 Emory St
- 1335 Emory St
- 717 Elm St
- 817 Schiele Ave
- 750 Schiele Ave
- 1240 Mckendrie St
- 1771 Cleveland Ave
- 925 The Alameda Unit 118
- 982 Morse St
- 1051 Luther Ave
- 1851 Forest Ave
- 1525 Fiesta Ln
- 207 Brooklyn Ave
- 1856 Mcdaniel Ave
- 209 Race St
- 1925 Cleveland Ave
- 1253 Fremont St
- 1261 Fremont St
- 1267 Fremont St
- 1239 Fremont St
- 1233 Fremont St
- 1275 Fremont St
- 1281 Fremont St
- 1250 Fremont St
- 1256 Fremont St
- 1244 Fremont St
- 1260 Fremont St
- 617 Morse St
- 1238 Fremont St
- 613 Morse St
- 1285 Fremont St
- 1244 Randol Ave
- 1264 Fremont St
- 621 Morse St
- 616 Chapman St
- 1266 Randol Ave






