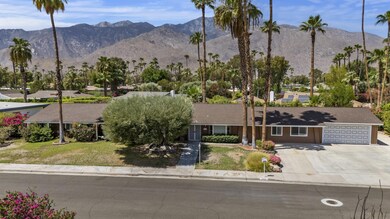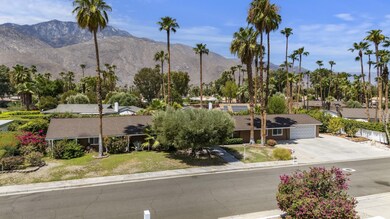
1253 S San Mateo Dr Palm Springs, CA 92264
Los Compadres NeighborhoodHighlights
- Parking available for a boat
- Attached Guest House
- Casita
- Palm Springs High School Rated A-
- In Ground Pool
- Mountain View
About This Home
As of November 2024There's room for everyone in this sprawling one level home in South Palm Springs! Fall in love in Los Compadres...Welcome to this exquisite one-level estate, perfectly blending luxury and comfort in a prime South Palm Springs location. With 4 spacious bedrooms, office, and 3 full bathrooms in the main residence, plus a separate 2-bedroom guest quarters--this property offers unparalleled versatility.Recent updates include gleaming hardwoods floors, high end carpet, 5 ton A/C units (2017) and two water heaters (2018) Large kitchen with tons of counter space and ample cabinetry.Spacious living areas with beautiful fireplace and seamless flow to outdoor oasis.Serene main bedroom with ensuite bathroom and private access to the pool.Private guest quarters with kitchen, laundry, and bathroom - perfect for in-laws or guests.Sparkling pool and tranquil yard with shed for storageAdditional features:One-level living for effortless entertaining and everyday easePrime location in South Palm Springs, close to shopping, dining, and outdoor recreationPlenty of natural light and stunning mountain viewsYou own the land!This incredible home offers the ultimate desert lifestyle. Don't miss this rare opportunity to own a piece of paradise!Must see to appreciate--don't miss out.
Last Agent to Sell the Property
Team Michael Hilgenberg w/ Keller Will
Keller Williams Realty License #00938044 Listed on: 08/23/2024

Home Details
Home Type
- Single Family
Est. Annual Taxes
- $16,267
Year Built
- Built in 1965
Lot Details
- 0.31 Acre Lot
- Chain Link Fence
- Private Lot
- Level Lot
- Sprinkler System
Interior Spaces
- 3,168 Sq Ft Home
- 1-Story Property
- Ceiling Fan
- Entryway
- Family Room
- Living Room
- Dining Room with Fireplace
- Den
- Utility Room
- Mountain Views
- Security System Owned
Flooring
- Wood
- Carpet
- Tile
Bedrooms and Bathrooms
- 6 Bedrooms
- 4 Full Bathrooms
Parking
- 2 Car Attached Garage
- Porte-Cochere
- Oversized Parking
- Garage Door Opener
- Driveway
- Guest Parking
- On-Street Parking
- Parking available for a boat
Pool
- In Ground Pool
- Gunite Pool
- Outdoor Pool
Utilities
- Two cooling system units
- Forced Air Heating and Cooling System
Additional Features
- Casita
- Attached Guest House
Community Details
- Los Compadres Subdivision
- Planned Unit Development
Listing and Financial Details
- Assessor Parcel Number 502333002
Ownership History
Purchase Details
Home Financials for this Owner
Home Financials are based on the most recent Mortgage that was taken out on this home.Purchase Details
Home Financials for this Owner
Home Financials are based on the most recent Mortgage that was taken out on this home.Purchase Details
Purchase Details
Purchase Details
Home Financials for this Owner
Home Financials are based on the most recent Mortgage that was taken out on this home.Purchase Details
Purchase Details
Purchase Details
Purchase Details
Home Financials for this Owner
Home Financials are based on the most recent Mortgage that was taken out on this home.Similar Homes in Palm Springs, CA
Home Values in the Area
Average Home Value in this Area
Purchase History
| Date | Type | Sale Price | Title Company |
|---|---|---|---|
| Grant Deed | $965,000 | Orange Coast Title | |
| Grant Deed | $1,290,000 | Orange Coast Title | |
| Grant Deed | -- | None Listed On Document | |
| Interfamily Deed Transfer | -- | None Available | |
| Grant Deed | $610,000 | Title 365 | |
| Interfamily Deed Transfer | -- | -- | |
| Grant Deed | $370,000 | First American Title Co | |
| Interfamily Deed Transfer | -- | -- | |
| Grant Deed | $175,000 | Chicago Title Co |
Mortgage History
| Date | Status | Loan Amount | Loan Type |
|---|---|---|---|
| Open | $465,000 | New Conventional | |
| Previous Owner | $50,000 | Credit Line Revolving | |
| Previous Owner | $140,000 | No Value Available |
Property History
| Date | Event | Price | Change | Sq Ft Price |
|---|---|---|---|---|
| 11/15/2024 11/15/24 | Sold | $965,000 | -14.2% | $305 / Sq Ft |
| 11/14/2024 11/14/24 | Pending | -- | -- | -- |
| 08/23/2024 08/23/24 | For Sale | $1,125,000 | -12.8% | $355 / Sq Ft |
| 06/14/2023 06/14/23 | Sold | $1,290,000 | -4.4% | $407 / Sq Ft |
| 06/12/2023 06/12/23 | Pending | -- | -- | -- |
| 05/23/2023 05/23/23 | Price Changed | $1,349,500 | -1.9% | $426 / Sq Ft |
| 02/21/2023 02/21/23 | For Sale | $1,375,000 | +122.9% | $434 / Sq Ft |
| 02/11/2016 02/11/16 | Sold | $617,000 | -3.4% | $195 / Sq Ft |
| 12/30/2015 12/30/15 | Pending | -- | -- | -- |
| 12/04/2015 12/04/15 | For Sale | $639,000 | 0.0% | $202 / Sq Ft |
| 11/20/2015 11/20/15 | Pending | -- | -- | -- |
| 11/02/2015 11/02/15 | Price Changed | $639,000 | +3.6% | $202 / Sq Ft |
| 06/16/2015 06/16/15 | Off Market | $617,000 | -- | -- |
| 05/26/2015 05/26/15 | Price Changed | $649,000 | 0.0% | $205 / Sq Ft |
| 05/26/2015 05/26/15 | For Sale | $649,000 | -4.4% | $205 / Sq Ft |
| 04/28/2015 04/28/15 | Price Changed | $679,000 | -9.5% | $214 / Sq Ft |
| 03/13/2015 03/13/15 | For Sale | $749,999 | -- | $237 / Sq Ft |
Tax History Compared to Growth
Tax History
| Year | Tax Paid | Tax Assessment Tax Assessment Total Assessment is a certain percentage of the fair market value that is determined by local assessors to be the total taxable value of land and additions on the property. | Land | Improvement |
|---|---|---|---|---|
| 2025 | $16,267 | $1,725,001 | $324,999 | $1,400,002 |
| 2023 | $16,267 | $694,070 | $208,220 | $485,850 |
| 2022 | $8,964 | $680,462 | $204,138 | $476,324 |
| 2021 | $8,781 | $667,121 | $200,136 | $466,985 |
| 2020 | $8,386 | $660,281 | $198,084 | $462,197 |
| 2019 | $8,240 | $647,335 | $194,200 | $453,135 |
| 2018 | $8,084 | $634,643 | $190,393 | $444,250 |
| 2017 | $7,963 | $622,200 | $186,660 | $435,540 |
| 2016 | $6,007 | $470,951 | $63,636 | $407,315 |
| 2015 | $5,766 | $463,879 | $62,681 | $401,198 |
| 2014 | $5,695 | $454,794 | $61,454 | $393,340 |
Agents Affiliated with this Home
-
Team Michael Hilgenberg w/ Keller Will

Seller's Agent in 2024
Team Michael Hilgenberg w/ Keller Will
Keller Williams Realty
(760) 770-1555
2 in this area
168 Total Sales
-
Jessica McCollum
J
Seller Co-Listing Agent in 2024
Jessica McCollum
Keller Williams Realty
(760) 333-5644
1 in this area
5 Total Sales
-
Jeffrey Giaimo
J
Buyer's Agent in 2024
Jeffrey Giaimo
Keller Williams Realty
(949) 230-6875
1 in this area
1 Total Sale
-
Erin Driscoll

Seller's Agent in 2023
Erin Driscoll
Bennion Deville Homes
(760) 625-5532
2 in this area
75 Total Sales
-
T
Seller's Agent in 2016
Tracey Wrubleski Meeks
HomeSmart
-
E
Seller Co-Listing Agent in 2016
Eric Meeks
HomeSmart
Map
Source: California Desert Association of REALTORS®
MLS Number: 219115738
APN: 502-333-002
- 1355 S San Mateo Dr
- 1177 S Farrell Dr
- 2490 Oakcrest Dr
- 2365 S Oakcrest Dr
- 2701 E Mesquite Ave Unit Cc153
- 2701 E Mesquite Ave Unit R82
- 2701 E Mesquite Ave Unit S85
- 2387 Casitas Way
- 1168 Holly Oak Cir
- 1566 S Farrell Dr
- 2795 Alondra Way
- 2455 Via Sonoma Unit A
- 2865 Alondra Way
- 2454 E Palm Canyon Dr Unit 1A
- 2424 E Palm Canyon Dr Unit 2D
- 2454 E Palm Canyon Dr Unit 2C
- 1630 S La Reina Way Unit 1C
- 1630 S La Reina Way Unit 2A
- 1660 S La Reina Way Unit 1B
- 1665 S La Reina Way Unit B






