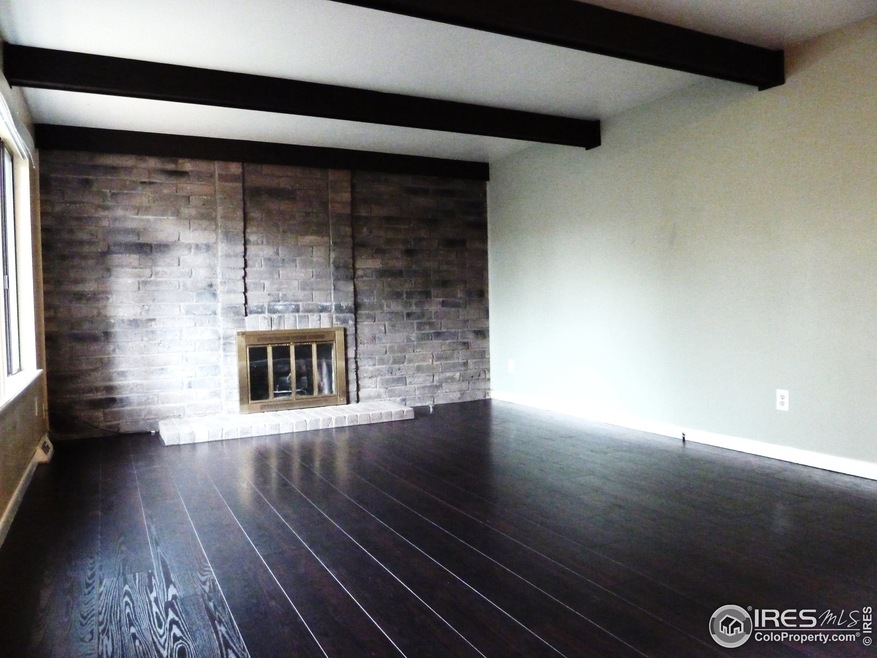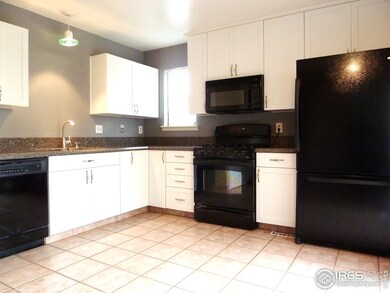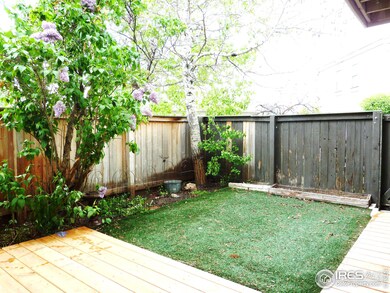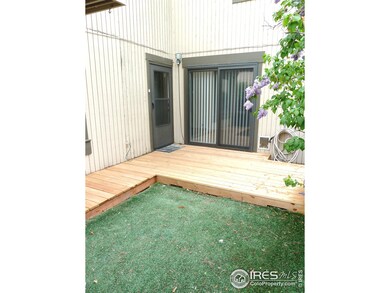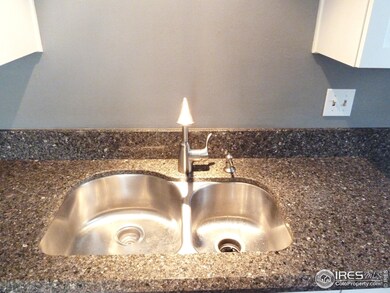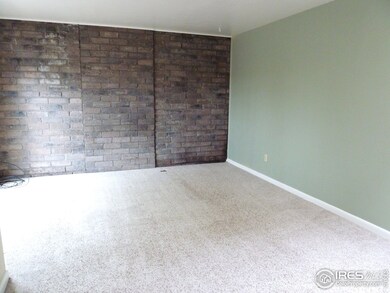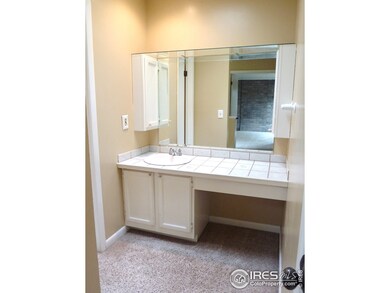
1254 S Yosemite Way Unit 97 Denver, CO 80247
Dayton Triangle NeighborhoodHighlights
- Open Floorplan
- Wood Flooring
- Brick Veneer
- Contemporary Architecture
- 1 Car Detached Garage
- Patio
About This Home
As of July 2023Welcome home! This 2 bed 2 bath property features a private backyard oasis! Sparkling counter-tops with gleaming hardwood floors! Living room fireplace features an accented brick wall. Your fully fenced in yard boasts a custom built vegetable garden planter and a brand new deck! This home is beautiful and affordable, won't last long! Schedule your showing today!
Last Buyer's Agent
Non-IRES Agent
Non-IRES
Townhouse Details
Home Type
- Townhome
Est. Annual Taxes
- $909
Year Built
- Built in 1976
HOA Fees
- $250 Monthly HOA Fees
Parking
- 1 Car Detached Garage
Home Design
- Contemporary Architecture
- Brick Veneer
- Wood Frame Construction
- Tar and Gravel Roof
Interior Spaces
- 1,156 Sq Ft Home
- 2-Story Property
- Open Floorplan
- Window Treatments
- Living Room with Fireplace
Kitchen
- Electric Oven or Range
- Dishwasher
- Disposal
Flooring
- Wood
- Carpet
- Tile
Bedrooms and Bathrooms
- 2 Bedrooms
- Primary Bathroom is a Full Bathroom
Laundry
- Dryer
- Washer
Schools
- Village Ea Elementary School
- Prairie Middle School
- Overland High School
Utilities
- Forced Air Heating and Cooling System
- High Speed Internet
- Satellite Dish
- Cable TV Available
Additional Features
- Patio
- Wood Fence
Listing and Financial Details
- Assessor Parcel Number 197322203041
Community Details
Overview
- Association fees include trash, snow removal, ground maintenance, management, maintenance structure
- Cinnimon Down The Street Amd Tr B Blk 1 Subdivision
Recreation
- Park
Ownership History
Purchase Details
Home Financials for this Owner
Home Financials are based on the most recent Mortgage that was taken out on this home.Purchase Details
Home Financials for this Owner
Home Financials are based on the most recent Mortgage that was taken out on this home.Purchase Details
Home Financials for this Owner
Home Financials are based on the most recent Mortgage that was taken out on this home.Purchase Details
Home Financials for this Owner
Home Financials are based on the most recent Mortgage that was taken out on this home.Purchase Details
Purchase Details
Purchase Details
Map
Similar Homes in Denver, CO
Home Values in the Area
Average Home Value in this Area
Purchase History
| Date | Type | Sale Price | Title Company |
|---|---|---|---|
| Warranty Deed | $190,000 | Stewart Title | |
| Warranty Deed | $134,025 | Land Title Guarantee Company | |
| Warranty Deed | $156,900 | -- | |
| Warranty Deed | $69,500 | First American Heritage Titl | |
| Deed | -- | -- | |
| Deed | -- | -- | |
| Deed | -- | -- |
Mortgage History
| Date | Status | Loan Amount | Loan Type |
|---|---|---|---|
| Open | $365,491 | FHA | |
| Closed | $278,950 | VA | |
| Closed | $191,000 | New Conventional | |
| Closed | $18,000 | Credit Line Revolving | |
| Closed | $151,547 | FHA | |
| Previous Owner | $131,781 | FHA | |
| Previous Owner | $131,703 | FHA | |
| Previous Owner | $126,000 | Fannie Mae Freddie Mac | |
| Previous Owner | $111,900 | Purchase Money Mortgage | |
| Previous Owner | $25,000 | Credit Line Revolving | |
| Previous Owner | $25,000 | Credit Line Revolving | |
| Previous Owner | $66,000 | No Value Available |
Property History
| Date | Event | Price | Change | Sq Ft Price |
|---|---|---|---|---|
| 07/24/2023 07/24/23 | Sold | $375,000 | +1.4% | $324 / Sq Ft |
| 06/23/2023 06/23/23 | For Sale | $370,000 | +32.1% | $320 / Sq Ft |
| 08/04/2020 08/04/20 | Sold | $280,000 | 0.0% | $242 / Sq Ft |
| 07/03/2020 07/03/20 | Pending | -- | -- | -- |
| 07/03/2020 07/03/20 | For Sale | $280,000 | 0.0% | $242 / Sq Ft |
| 06/30/2020 06/30/20 | Pending | -- | -- | -- |
| 06/29/2020 06/29/20 | For Sale | $280,000 | +47.4% | $242 / Sq Ft |
| 06/04/2019 06/04/19 | Off Market | $190,000 | -- | -- |
| 06/12/2015 06/12/15 | Sold | $190,000 | +5.6% | $164 / Sq Ft |
| 05/13/2015 05/13/15 | Pending | -- | -- | -- |
| 04/24/2015 04/24/15 | For Sale | $179,995 | -- | $156 / Sq Ft |
Tax History
| Year | Tax Paid | Tax Assessment Tax Assessment Total Assessment is a certain percentage of the fair market value that is determined by local assessors to be the total taxable value of land and additions on the property. | Land | Improvement |
|---|---|---|---|---|
| 2024 | $1,878 | $23,276 | -- | -- |
| 2023 | $1,878 | $22,097 | $0 | $0 |
| 2022 | $1,549 | $17,167 | $0 | $0 |
| 2021 | $1,557 | $17,167 | $0 | $0 |
| 2020 | $1,654 | $18,633 | $0 | $0 |
| 2019 | $1,594 | $18,633 | $0 | $0 |
| 2018 | $1,512 | $15,732 | $0 | $0 |
| 2017 | $1,493 | $15,732 | $0 | $0 |
| 2016 | $1,162 | $11,462 | $0 | $0 |
| 2015 | $1,118 | $11,462 | $0 | $0 |
| 2014 | -- | $8,446 | $0 | $0 |
| 2013 | -- | $10,770 | $0 | $0 |
Source: IRES MLS
MLS Number: 761352
APN: 1973-22-2-03-041
- 1214 S Akron Way
- 1356 S Boston Ct Unit A
- 1364 S Boston Ct Unit B
- 1348 S Boston Ct Unit B
- 1348 S Boston Ct Unit A
- 9535 E Alabama Cir
- 9573 E Kansas Cir Unit 57
- 8707 E Florida Ave Unit 410
- 8707 E Florida Ave Unit 510
- 8707 E Florida Ave Unit 814
- 9605 E Kansas Cir Unit 55
- 1273 S Dallas Ct
- 8822 E Florida Ave Unit G07
- 1221 S Dayton St
- 9675 E Kansas Cir Unit 45
- 9642 E Idaho Place
- 8828 E Florida Ave Unit 113
- 8828 E Florida Ave Unit 103
- 9300 E Florida Ave Unit 1101
- 9300 E Florida Ave Unit 1107
