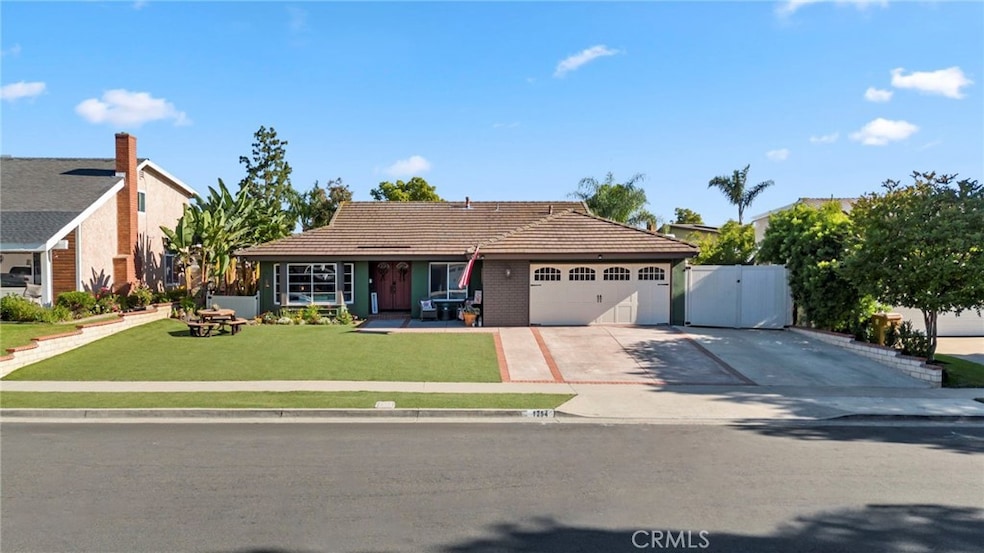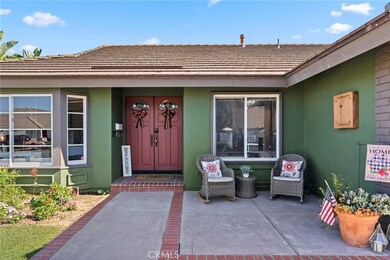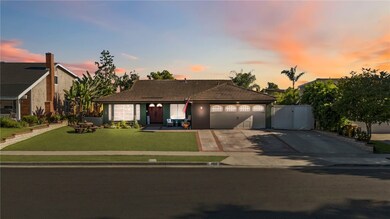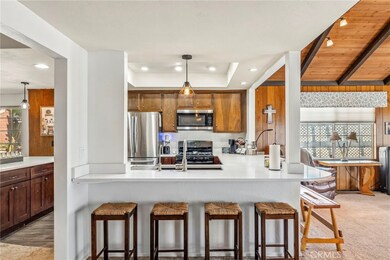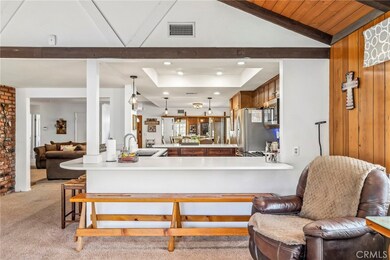
1254 Valparaiso Dr E Placentia, CA 92870
Highlights
- RV Access or Parking
- Open Floorplan
- Bonus Room
- Van Buren Elementary School Rated A
- Cathedral Ceiling
- Quartz Countertops
About This Home
As of November 2024Welcome to your dream home nestled in the heart of Placentia! This meticulously maintained residence boasts a perfect blend of comfort and style.
Featuring 3 bedrooms, 2 bathrooms, and a bonus room, the home offers ample space for relaxation and entertainment. As you step inside, you're greeted by an entry hall with full visibility to the living area and the family room’s cathedral ceilings that bring a sense of grandeur. The open concept layout flows seamlessly from the living room, dining space, and kitchen, directly to the spacious family room creating an inviting ambiance for gatherings with family and friends. With its versatile design, this home presents endless opportunities to personalize and make it your own.
One of the unique highlights of this property is the generous 80-foot-long RV parking, providing ample space to store all your outdoor toys securely. The home also has attic storage space and new A/C and heating units.
Conveniently located near schools, parks, shopping centers, and dining destinations, this residence offers the perfect balance of tranquility and urban convenience. This property will be sold "AS IS." Don't miss the chance to own a piece of paradise in this desirable neighborhood, listings do not come often!
Last Agent to Sell the Property
Ivie League Properties Brokerage Phone: 562-846-8434 License #02177972 Listed on: 06/12/2024
Co-Listed By
Bailey Ivie
Ivie League Properties Brokerage Phone: 562-846-8434 License #01977213
Home Details
Home Type
- Single Family
Est. Annual Taxes
- $2,142
Year Built
- Built in 1969
Lot Details
- 7,300 Sq Ft Lot
- Back Yard
- Density is up to 1 Unit/Acre
Parking
- 2 Car Direct Access Garage
- Parking Available
- Driveway
- RV Access or Parking
Home Design
- Slab Foundation
- Blown-In Insulation
- Tile Roof
- Clay Roof
- Copper Plumbing
Interior Spaces
- 2,302 Sq Ft Home
- 1-Story Property
- Open Floorplan
- Cathedral Ceiling
- Ceiling Fan
- Recessed Lighting
- Wood Burning Fireplace
- Gas Fireplace
- Bay Window
- Double Door Entry
- Family Room Off Kitchen
- Living Room with Fireplace
- Dining Room
- Bonus Room
Kitchen
- Open to Family Room
- Breakfast Bar
- Gas Oven
- Microwave
- Quartz Countertops
Flooring
- Carpet
- Laminate
Bedrooms and Bathrooms
- 3 Main Level Bedrooms
- Private Water Closet
- Bathtub with Shower
- Walk-in Shower
Laundry
- Laundry Room
- Gas Dryer Hookup
Home Security
- Home Security System
- Carbon Monoxide Detectors
- Fire and Smoke Detector
Outdoor Features
- Open Patio
- Exterior Lighting
- Rain Gutters
- Front Porch
Utilities
- Central Heating and Cooling System
- Natural Gas Connected
- Water Heater
- Cable TV Available
Listing and Financial Details
- Tax Lot 22
- Tax Tract Number 6516
- Assessor Parcel Number 34116223
- $968 per year additional tax assessments
Community Details
Overview
- No Home Owners Association
Recreation
- Bike Trail
Ownership History
Purchase Details
Home Financials for this Owner
Home Financials are based on the most recent Mortgage that was taken out on this home.Purchase Details
Home Financials for this Owner
Home Financials are based on the most recent Mortgage that was taken out on this home.Purchase Details
Home Financials for this Owner
Home Financials are based on the most recent Mortgage that was taken out on this home.Purchase Details
Home Financials for this Owner
Home Financials are based on the most recent Mortgage that was taken out on this home.Purchase Details
Purchase Details
Home Financials for this Owner
Home Financials are based on the most recent Mortgage that was taken out on this home.Similar Homes in the area
Home Values in the Area
Average Home Value in this Area
Purchase History
| Date | Type | Sale Price | Title Company |
|---|---|---|---|
| Grant Deed | -- | Wfg National Title Company | |
| Grant Deed | $1,385,000 | Wfg National Title Company | |
| Grant Deed | $1,170,000 | Wfg National Title Company | |
| Interfamily Deed Transfer | -- | Wfg National Title Ins Co | |
| Interfamily Deed Transfer | -- | Wfg National Title Ins Co | |
| Interfamily Deed Transfer | -- | None Available | |
| Interfamily Deed Transfer | -- | Fidelity National Title Co |
Mortgage History
| Date | Status | Loan Amount | Loan Type |
|---|---|---|---|
| Open | $420,000 | No Value Available | |
| Open | $800,000 | New Conventional | |
| Previous Owner | $670,000 | New Conventional | |
| Previous Owner | $417,000 | New Conventional | |
| Previous Owner | $326,000 | New Conventional | |
| Previous Owner | $325,000 | New Conventional | |
| Previous Owner | $250,000 | Credit Line Revolving | |
| Previous Owner | $159,000 | Unknown | |
| Previous Owner | $75,000 | Unknown |
Property History
| Date | Event | Price | Change | Sq Ft Price |
|---|---|---|---|---|
| 11/07/2024 11/07/24 | Sold | $1,385,000 | -1.0% | $602 / Sq Ft |
| 10/09/2024 10/09/24 | Pending | -- | -- | -- |
| 10/04/2024 10/04/24 | Price Changed | $1,399,000 | +7.7% | $608 / Sq Ft |
| 09/26/2024 09/26/24 | For Sale | $1,299,000 | -6.2% | $564 / Sq Ft |
| 09/25/2024 09/25/24 | Off Market | $1,385,000 | -- | -- |
| 07/30/2024 07/30/24 | Sold | $1,170,000 | +1.7% | $508 / Sq Ft |
| 06/21/2024 06/21/24 | Pending | -- | -- | -- |
| 06/12/2024 06/12/24 | For Sale | $1,150,000 | -- | $500 / Sq Ft |
Tax History Compared to Growth
Tax History
| Year | Tax Paid | Tax Assessment Tax Assessment Total Assessment is a certain percentage of the fair market value that is determined by local assessors to be the total taxable value of land and additions on the property. | Land | Improvement |
|---|---|---|---|---|
| 2024 | $2,142 | $111,786 | $25,031 | $86,755 |
| 2023 | $2,058 | $109,595 | $24,541 | $85,054 |
| 2022 | $1,975 | $107,447 | $24,060 | $83,387 |
| 2021 | $1,885 | $105,341 | $23,589 | $81,752 |
| 2020 | $1,774 | $104,261 | $23,347 | $80,914 |
| 2019 | $1,690 | $102,217 | $22,889 | $79,328 |
| 2018 | $1,663 | $100,213 | $22,440 | $77,773 |
| 2017 | $1,630 | $98,249 | $22,000 | $76,249 |
| 2016 | $1,599 | $96,323 | $21,569 | $74,754 |
| 2015 | $1,573 | $94,877 | $21,245 | $73,632 |
| 2014 | $1,535 | $93,019 | $20,829 | $72,190 |
Agents Affiliated with this Home
-
Nguyen Nguyen
N
Seller's Agent in 2024
Nguyen Nguyen
eXp Realty of California Inc
(714) 894-4306
2 in this area
45 Total Sales
-
Chelsea Mermis

Seller's Agent in 2024
Chelsea Mermis
Ivie League Properties
(562) 846-8434
1 in this area
11 Total Sales
-
Emily Ha

Seller Co-Listing Agent in 2024
Emily Ha
Frontier Realty Inc
(949) 949-0949
1 in this area
15 Total Sales
-
B
Seller Co-Listing Agent in 2024
Bailey Ivie
Ivie League Properties
Map
Source: California Regional Multiple Listing Service (CRMLS)
MLS Number: PW24116376
APN: 341-162-23
- 1276 Sao Paulo Ave
- 1318 Sao Paulo Ave
- 1132 Santiago Dr Unit 11
- 1225 Lima Cir Unit 18
- 4942 Gem Ln
- 1225 Carlsbad St
- 1237 Brian St
- 5041 Torida Way
- 4802 Brookway Ave
- 5251 Hamer Ln
- 727 Olivier Dr
- 732 Olivier Dr
- 718 Olivier Dr
- 1124 Holt Dr
- 707 Olivier Dr
- 709 Olivier Dr
- 1657 Sherwood Village Cir
- 4921 Mccormack Ln
- 1219 N Van Buren St
- 16722 Huggins Ave
